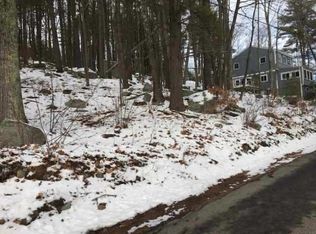Location, Location, Location! Take a look at this lot located on Varney Point Road Right in Gilford, NH. Property is located just to the right of 14 Varney Point Road Right and offers views of Lake Winnipesaukee. A small association offers the use of two private beaches and an association dock on Lake Winnipesaukee. Enjoy area attractions such as Gilford Beach, Gunstock, Meadowbrook and all that the Lakes Region has to offer. This lot is also serviced by public sewer. Seller has requested that all prospective buyers be accompanied by an agent with an advanced appointment. Listing agent is related to the sellers.
This property is off market, which means it's not currently listed for sale or rent on Zillow. This may be different from what's available on other websites or public sources.
