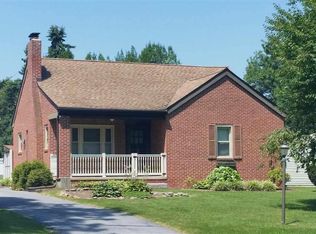Don't miss out on the opportunity to own this beautiful, well maintained almost 4000 sq ft brick Cape Cod featuring 5 bedrooms, 3 full baths located in York Suburban School District!! This home sits on over a half acre lot and is conveniently located to I-83, Route 30, schools restaurants and shopping. Relaxing 1st floor master bedroom with private en-suite bath offering his and her vanities, large walk in closet, walk in shower and jetted tub. The chef in the family will appreciate the beautiful kitchen with center island, breakfast bar, panty and appliances. Located directly off of the kitchen is the spacious family room with vaulted ceiling, 3 skylights and a gas fireplace. Separate dining room and large living room with gas fireplace, is great for entertaining. An additional nice size bedroom can also be found on the 1st floor along with a full bath and laundry area. Enjoy relaxing in the spacious 3 season room offering great views of the large backyard. As you journey upstairs you will find a full bath and 3 nice size bedrooms all featuring walk in closets and built in window seats, great layout for the growing family. Oversize attached 2 car garage, rear patio, nicely landscaped, large front porch and storage shed with double door access. Unfinished lower level with tons of extra storage space. Security system with cameras, plus an interior sound system is also featured in several rooms throughout the house. The only way to truly appreciate all this wonderful home has to offer is to schedule a private tour. Call today, this home will not last long.
This property is off market, which means it's not currently listed for sale or rent on Zillow. This may be different from what's available on other websites or public sources.

