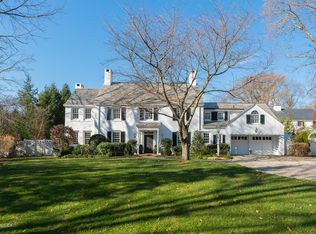Sold for $4,410,000
$4,410,000
160 Stanwich Rd, Greenwich, CT 06830
4beds
4,019sqft
Residential, Single Family Residence
Built in 1936
1.08 Acres Lot
$4,520,700 Zestimate®
$1,097/sqft
$22,554 Estimated rent
Home value
$4,520,700
$4.07M - $5.02M
$22,554/mo
Zestimate® history
Loading...
Owner options
Explore your selling options
What's special
Welcome to this classically designed home that blends thoughtful architecture with gracious living. Perfectly positioned on over one level acre, 160 Stanwich Road is uniquely situated to provide expansive views of the Greenwich Country Club golf course creating a serene and tranquil setting while conveniently located minutes to town.
A charming center hall is welcoming, bright, and immediately draws you toward the manicured, park-like backyard beyond the formal living room offering both a private and peaceful setting. Equally ideal for entertaining and everyday living, the home features an open eat-in kitchen alongside a well proportioned family room. The living room, dining room and family room open up to the stone terrace which is an exceptional addition to the appeal of the of the property.Upstairs, three bedrooms span the second floor offering comfort, and flexibility for family or guests. An additional fourth bedroom, full bathroom and sitting area complete the third floor. Additional highlights include a three-car garage, mudroom, and a main floor room that can be accommodated as a 5th bedroom, office or gym.This is a wonderful offering that combines classic design, exceptional land, tranquility and a convenient location. One of very few homes bordering the golf course, 160 Stanwich Rd can be cherished as it is, or with your own improvements. (some of the photos have been virtually staged.)
Zillow last checked: 8 hours ago
Listing updated: September 03, 2025 at 02:35pm
Listed by:
Wendy Hill 203-219-0474,
Sotheby's International Realty
Bought with:
Kristen Forlini, RES.0819889
Compass Connecticut, LLC
Source: Greenwich MLS, Inc.,MLS#: 123161
Facts & features
Interior
Bedrooms & bathrooms
- Bedrooms: 4
- Bathrooms: 5
- Full bathrooms: 4
- 1/2 bathrooms: 1
Heating
- Natural Gas, Forced Air
Cooling
- Partial A/C, Wall Unit(s)
Features
- Eat-in Kitchen, Entrance Foyer, Sep Shower
- Windows: Bay Window(s)
- Basement: Unfinished
- Number of fireplaces: 2
Interior area
- Total structure area: 4,019
- Total interior livable area: 4,019 sqft
Property
Parking
- Total spaces: 3
- Parking features: Garage Door Opener
- Garage spaces: 3
Features
- Patio & porch: Terrace
Lot
- Size: 1.08 Acres
- Features: Near Golf Course, Level
Details
- Parcel number: 111272
- Zoning: RA-1
Construction
Type & style
- Home type: SingleFamily
- Property subtype: Residential, Single Family Residence
Materials
- Brick, Clapboard
- Roof: Slate
Condition
- Year built: 1936
Utilities & green energy
- Sewer: Septic Tank
- Water: Public
Community & neighborhood
Security
- Security features: Security System
Location
- Region: Greenwich
Price history
| Date | Event | Price |
|---|---|---|
| 9/3/2025 | Sold | $4,410,000+5.1%$1,097/sqft |
Source: | ||
| 7/18/2025 | Pending sale | $4,195,000$1,044/sqft |
Source: | ||
| 7/8/2025 | Listed for sale | $4,195,000+13.1%$1,044/sqft |
Source: | ||
| 8/30/2023 | Listing removed | -- |
Source: Zillow Rentals Report a problem | ||
| 8/25/2023 | Listed for rent | $21,500$5/sqft |
Source: Zillow Rentals Report a problem | ||
Public tax history
| Year | Property taxes | Tax assessment |
|---|---|---|
| 2025 | $23,903 +2.8% | $1,985,340 |
| 2024 | $23,248 +18.8% | $1,985,340 +15.5% |
| 2023 | $19,575 +1% | $1,718,570 |
Find assessor info on the county website
Neighborhood: 06830
Nearby schools
GreatSchools rating
- 9/10North Street SchoolGrades: PK-5Distance: 0.7 mi
- 8/10Central Middle SchoolGrades: 6-8Distance: 0.7 mi
- 10/10Greenwich High SchoolGrades: 9-12Distance: 1.5 mi
Schools provided by the listing agent
- Elementary: North Street
- Middle: Central
Source: Greenwich MLS, Inc.. This data may not be complete. We recommend contacting the local school district to confirm school assignments for this home.
Sell for more on Zillow
Get a Zillow Showcase℠ listing at no additional cost and you could sell for .
$4,520,700
2% more+$90,414
With Zillow Showcase(estimated)$4,611,114
