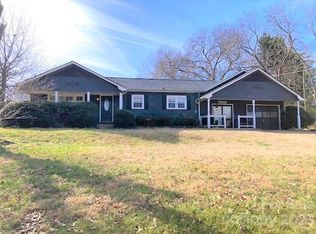Closed
$273,000
160 Tanner St, Rutherfordton, NC 28139
2beds
1,427sqft
Single Family Residence
Built in 1955
0.8 Acres Lot
$269,300 Zestimate®
$191/sqft
$1,419 Estimated rent
Home value
$269,300
$248,000 - $291,000
$1,419/mo
Zestimate® history
Loading...
Owner options
Explore your selling options
What's special
Renovated 2 BR/2 BA home in very desirable neighborhood. Conveniently located close to the beautiful Town of Rutherfordton, hospital, walking trails and Crestview Park. Nestled among mature trees on corner lot plus an additional lot for added privacy. Large LR with gas log fireplace. Beautiful eat in kitchen totally renovated. Bathrooms renovated. 224 SF sunroom located off the kitchen. Full unfinished basement has enough room to park two cars with a new Clopay garage door. Many updates include insulation, security doors, professionally waterproofed basement, windows, front porch, outside trim painted, hot water heater, new HVAC system with gas furnace and central air (2023).
Zillow last checked: 8 hours ago
Listing updated: November 22, 2024 at 08:27am
Listing Provided by:
Barbara Keever barbkeever@gmail.com,
Odean Keever & Associates, Inc.
Bought with:
Michael Shoffner
Keller Williams Professionals
Source: Canopy MLS as distributed by MLS GRID,MLS#: 4181245
Facts & features
Interior
Bedrooms & bathrooms
- Bedrooms: 2
- Bathrooms: 2
- Full bathrooms: 2
- Main level bedrooms: 2
Primary bedroom
- Level: Main
Bedroom s
- Level: Main
Bathroom full
- Level: Main
Bathroom full
- Level: Main
Kitchen
- Level: Main
Living room
- Level: Main
Sunroom
- Level: Main
Heating
- Forced Air, Natural Gas
Cooling
- Central Air, Electric, Heat Pump
Appliances
- Included: Dishwasher, Disposal, Electric Oven, Electric Range, Electric Water Heater, Microwave, Refrigerator
- Laundry: In Basement
Features
- Flooring: Marble, Vinyl, Wood
- Doors: Insulated Door(s)
- Windows: Insulated Windows
- Basement: Basement Garage Door,Exterior Entry,Full,Interior Entry,Storage Space,Unfinished,Walk-Out Access,Walk-Up Access
- Fireplace features: Gas Log, Living Room
Interior area
- Total structure area: 1,427
- Total interior livable area: 1,427 sqft
- Finished area above ground: 1,427
- Finished area below ground: 0
Property
Parking
- Parking features: Driveway, Attached Garage
- Has attached garage: Yes
- Has uncovered spaces: Yes
Features
- Levels: One
- Stories: 1
- Patio & porch: Enclosed, Side Porch
Lot
- Size: 0.80 Acres
- Features: Corner Lot, Level, Wooded
Details
- Additional structures: Outbuilding, Workshop
- Additional parcels included: 1215250
- Parcel number: 1200893
- Zoning: C2
- Special conditions: Standard
Construction
Type & style
- Home type: SingleFamily
- Architectural style: Ranch
- Property subtype: Single Family Residence
Materials
- Brick Full
- Roof: Shingle
Condition
- New construction: No
- Year built: 1955
Utilities & green energy
- Sewer: Public Sewer
- Water: County Water
- Utilities for property: Electricity Connected
Community & neighborhood
Community
- Community features: Walking Trails
Location
- Region: Rutherfordton
- Subdivision: Hillcrest
Other
Other facts
- Listing terms: Cash,Conventional,FHA,USDA Loan,VA Loan
- Road surface type: Asphalt, Gravel, Paved
Price history
| Date | Event | Price |
|---|---|---|
| 11/21/2024 | Sold | $273,000-0.7%$191/sqft |
Source: | ||
| 10/14/2024 | Price change | $275,000-1.8%$193/sqft |
Source: | ||
| 10/5/2024 | Listed for sale | $280,000$196/sqft |
Source: | ||
| 9/26/2024 | Pending sale | $280,000$196/sqft |
Source: | ||
| 9/16/2024 | Price change | $280,000-4.8%$196/sqft |
Source: | ||
Public tax history
| Year | Property taxes | Tax assessment |
|---|---|---|
| 2024 | $1,828 +0.3% | $196,400 |
| 2023 | $1,823 +22.3% | $196,400 +57.2% |
| 2022 | $1,491 +4.4% | $124,900 |
Find assessor info on the county website
Neighborhood: 28139
Nearby schools
GreatSchools rating
- 4/10Rutherfordton Elementary SchoolGrades: PK-5Distance: 1.5 mi
- 4/10R-S Middle SchoolGrades: 6-8Distance: 2.6 mi
- 8/10Rutherford Early College High SchoolGrades: 9-12Distance: 3.1 mi
Schools provided by the listing agent
- Elementary: Rutherfordton
- Middle: R-S Middle
- High: R-S Central
Source: Canopy MLS as distributed by MLS GRID. This data may not be complete. We recommend contacting the local school district to confirm school assignments for this home.
Get pre-qualified for a loan
At Zillow Home Loans, we can pre-qualify you in as little as 5 minutes with no impact to your credit score.An equal housing lender. NMLS #10287.
