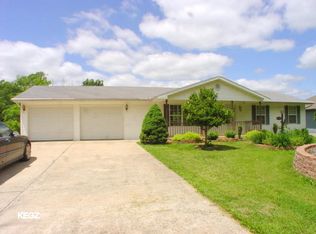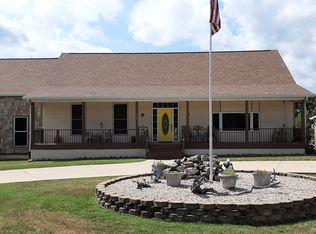Closed
Price Unknown
160 Yates Avenue, Reeds Spring, MO 65737
4beds
2,400sqft
Single Family Residence
Built in 2003
1.2 Acres Lot
$225,500 Zestimate®
$--/sqft
$2,460 Estimated rent
Home value
$225,500
$203,000 - $250,000
$2,460/mo
Zestimate® history
Loading...
Owner options
Explore your selling options
What's special
A full acre, a finished walk-out basement this Branson home checks all the boxes for space and value! Throughout, you'll find real hardwood flooring in the living and dining rooms, vaulted ceilings, and an open concept that feels spacious and inviting. The kitchen includes bar seating, tile floors, recessed lighting, and plenty of cabinet space. The living room flows seamlessly into the dining area, making it perfect for hosting. The primary bedroom features vaulted ceilings, space for a king bed and full furniture set, plus a private ensuite with a walk-in shower. Two additional bedrooms and a full bath complete the main level. Downstairs, you'll find a massive 23x14 family room with 10' ceilings, a non-conforming fourth bedroom, a third full bath with tiled floors, and a huge utility room with washer/dryer hookups, cabinets, counter space, and storage. Step out the double doors onto your private backyard with a partially fenced yard and room to roam. The oversized 2-car garage includes pull-down attic access for even more storage. Enjoy being only minutes away from all that captivating Branson, Missouri has to offer! Live shows, amusement parks, attractions, world-class golf courses, shopping, restaurants, beautiful Table Rock lake & so much more. Be sure to check out the 4K home video tour or schedule a personal showing of 160 Yates Avenue today!
Zillow last checked: 8 hours ago
Listing updated: July 25, 2025 at 03:13pm
Listed by:
Gary Nelson 417-464-6915,
EXP Realty, LLC.
Bought with:
Gary Nelson, 2020033644
EXP Realty, LLC.
Source: SOMOMLS,MLS#: 60290634
Facts & features
Interior
Bedrooms & bathrooms
- Bedrooms: 4
- Bathrooms: 3
- Full bathrooms: 3
Heating
- Heat Pump, Central, Electric
Cooling
- Central Air, Heat Pump
Appliances
- Included: Dishwasher, Free-Standing Electric Oven, Microwave, Water Softener Owned, Electric Water Heater
- Laundry: In Basement, Laundry Room, W/D Hookup
Features
- Walk-in Shower, Vaulted Ceiling(s), High Ceilings
- Flooring: Carpet, Tile, Hardwood
- Windows: Double Pane Windows
- Basement: Walk-Out Access,Finished,Full
- Attic: Pull Down Stairs
- Has fireplace: No
Interior area
- Total structure area: 2,400
- Total interior livable area: 2,400 sqft
- Finished area above ground: 1,200
- Finished area below ground: 1,200
Property
Parking
- Total spaces: 2
- Parking features: Additional Parking, Paved, Garage Faces Front, Driveway
- Attached garage spaces: 2
- Has uncovered spaces: Yes
Features
- Levels: Two
- Stories: 2
- Patio & porch: Covered
- Fencing: Partial,Chain Link
Lot
- Size: 1.20 Acres
- Features: Acreage, Dead End Street, Wooded/Cleared Combo, Steep Slope, Sloped, Rolling Slope, Hilly
Details
- Parcel number: 068.034000000001.024
- Other equipment: None
Construction
Type & style
- Home type: SingleFamily
- Property subtype: Single Family Residence
Materials
- Brick, Vinyl Siding
- Foundation: Slab
- Roof: Composition
Condition
- Year built: 2003
Utilities & green energy
- Sewer: Septic Tank
- Water: Shared Well
Community & neighborhood
Location
- Region: Reeds Spring
- Subdivision: East Fork
Other
Other facts
- Listing terms: Cash,VA Loan,FHA,Exchange,Conventional
- Road surface type: Chip And Seal
Price history
| Date | Event | Price |
|---|---|---|
| 7/25/2025 | Sold | -- |
Source: | ||
| 5/26/2025 | Pending sale | $300,000$125/sqft |
Source: | ||
| 4/1/2025 | Listed for sale | $300,000$125/sqft |
Source: | ||
| 5/30/2017 | Sold | -- |
Source: Agent Provided Report a problem | ||
Public tax history
| Year | Property taxes | Tax assessment |
|---|---|---|
| 2025 | -- | $24,460 -8.9% |
| 2024 | $1,393 -0.1% | $26,840 |
| 2023 | $1,393 +3% | $26,840 |
Find assessor info on the county website
Neighborhood: 65737
Nearby schools
GreatSchools rating
- 6/10Branson Intermediate SchoolGrades: 4-6Distance: 4.1 mi
- 3/10Branson Jr. High SchoolGrades: 7-8Distance: 6.6 mi
- 7/10Branson High SchoolGrades: 9-12Distance: 4.4 mi
Schools provided by the listing agent
- Elementary: Branson Buchanan
- Middle: Branson
- High: Branson
Source: SOMOMLS. This data may not be complete. We recommend contacting the local school district to confirm school assignments for this home.

