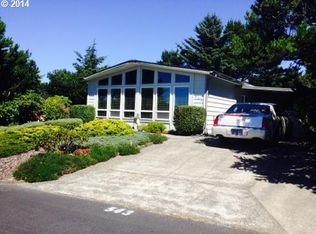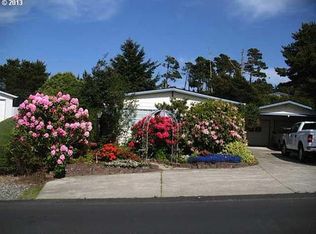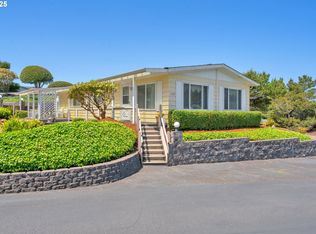Sold
$364,900
1601 Rhododendron Dr SPACE 542, Florence, OR 97439
3beds
1,400sqft
Residential, Manufactured Home
Built in 1993
7,405.2 Square Feet Lot
$-- Zestimate®
$261/sqft
$1,509 Estimated rent
Home value
Not available
Estimated sales range
Not available
$1,509/mo
Zestimate® history
Loading...
Owner options
Explore your selling options
What's special
Welcome to Greentrees Village, a 55+ gated community offering an array of amenities including a clubhouse with pool and hot tub, and also provides water, sewer, garbage, cable and internet services. This beautiful home features a west-facing covered front porch and a private patio, perfect for enjoying sunny afternoons. The fenced backyard boasts a covered deck, storage shed, ample space for gardening. Vaulted ceilings and large windows invite natural light to fill the open-concept living space, complete with luxury vinyl plank flooring. The kitchen features beautiful cabinetry, plenty of storage, and a tile backsplash. The primary suite includes a large walk-in closet and dual sink vanity. The guest bathroom features a walk-in shower. An interior laundry room and a 2-car attached garage complete this lovely home. Don't miss out on the opportunity to live in this fantastic community!
Zillow last checked: 8 hours ago
Listing updated: August 24, 2023 at 07:02am
Listed by:
Sarah Quinn 541-968-6797,
Berkshire Hathaway HomeServices NW Real Estate
Bought with:
Sadena Abell, 200201254
Pacific Properties
Source: RMLS (OR),MLS#: 23077991
Facts & features
Interior
Bedrooms & bathrooms
- Bedrooms: 3
- Bathrooms: 2
- Full bathrooms: 2
- Main level bathrooms: 2
Primary bedroom
- Features: Vaulted Ceiling, Walkin Closet, Wallto Wall Carpet
- Level: Main
Bedroom 2
- Features: Vaulted Ceiling, Wallto Wall Carpet
- Level: Main
Bedroom 3
- Features: Wallto Wall Carpet
- Level: Main
Dining room
- Features: Vinyl Floor
- Level: Main
Kitchen
- Features: Vaulted Ceiling, Vinyl Floor
- Level: Main
Living room
- Features: Vaulted Ceiling, Vinyl Floor
- Level: Main
Heating
- Forced Air
Appliances
- Included: Dishwasher, Free-Standing Range, Free-Standing Refrigerator, Electric Water Heater
Features
- Vaulted Ceiling(s), Walk-In Closet(s)
- Flooring: Wall to Wall Carpet, Vinyl
- Windows: Double Pane Windows, Vinyl Frames
- Basement: Crawl Space
Interior area
- Total structure area: 1,400
- Total interior livable area: 1,400 sqft
Property
Parking
- Total spaces: 2
- Parking features: Driveway, Garage Door Opener, Attached
- Attached garage spaces: 2
- Has uncovered spaces: Yes
Features
- Stories: 1
- Patio & porch: Covered Deck, Covered Patio, Patio, Porch
- Spa features: Association
Lot
- Size: 7,405 sqft
- Features: Cul-De-Sac, Level, Sprinkler, SqFt 7000 to 9999
Details
- Additional structures: ToolShed
- Parcel number: 1173192
Construction
Type & style
- Home type: MobileManufactured
- Property subtype: Residential, Manufactured Home
Materials
- T111 Siding
- Roof: Composition
Condition
- Resale
- New construction: No
- Year built: 1993
Utilities & green energy
- Sewer: Public Sewer
- Water: Public
Community & neighborhood
Senior living
- Senior community: Yes
Location
- Region: Florence
- Subdivision: Greentrees West
HOA & financial
HOA
- Has HOA: Yes
- HOA fee: $265 monthly
- Amenities included: Athletic Court, Cable T V, Gated, Internet, Management, Meeting Room, Pool, Recreation Facilities, Sewer, Spa Hot Tub, Trash, Water
- Second HOA fee: $200 one time
Other
Other facts
- Listing terms: Cash,Conventional
- Road surface type: Paved
Price history
| Date | Event | Price |
|---|---|---|
| 8/24/2023 | Sold | $364,900$261/sqft |
Source: | ||
| 7/17/2023 | Pending sale | $364,900$261/sqft |
Source: | ||
| 7/11/2023 | Price change | $364,900-2.7%$261/sqft |
Source: | ||
| 6/9/2023 | Price change | $374,900-1.3%$268/sqft |
Source: | ||
| 5/16/2023 | Price change | $379,900-2.6%$271/sqft |
Source: | ||
Public tax history
| Year | Property taxes | Tax assessment |
|---|---|---|
| 2018 | $2,167 | $154,948 +3% |
| 2017 | $2,167 +3.7% | $150,435 +3% |
| 2016 | $2,090 +4.6% | $146,053 +11.2% |
Find assessor info on the county website
Neighborhood: 97439
Nearby schools
GreatSchools rating
- 6/10Siuslaw Elementary SchoolGrades: K-5Distance: 1 mi
- 7/10Siuslaw Middle SchoolGrades: 6-8Distance: 1.1 mi
- 2/10Siuslaw High SchoolGrades: 9-12Distance: 1.2 mi
Schools provided by the listing agent
- Elementary: Siuslaw
- Middle: Siuslaw
- High: Siuslaw
Source: RMLS (OR). This data may not be complete. We recommend contacting the local school district to confirm school assignments for this home.


