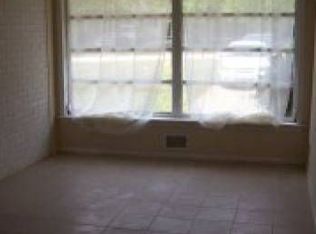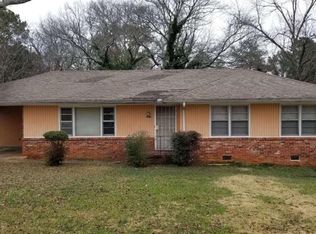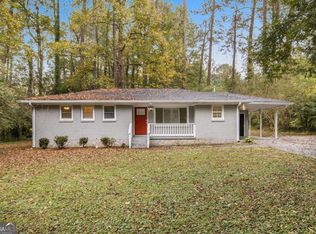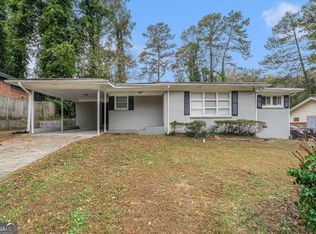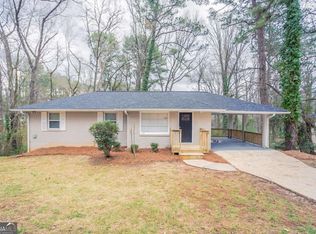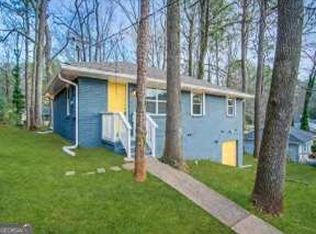Lovely 3-bedroom, 2-bath home with a 1-car attached carport. The interior features vinyl plank floors in the common areas and carpet in the bedrooms. The kitchen boasts stainless steel appliances, granite countertops, and white cabinets. A separate dining room offers space for formal meals, while the primary bathroom includes a stand-alone shower for added comfort. A perfect blend of style and functionality!
Active
$180,000
1603 Hollyhock Ter, Decatur, GA 30032
3beds
1,174sqft
Est.:
Single Family Residence
Built in 1956
0.3 Acres Lot
$-- Zestimate®
$153/sqft
$-- HOA
What's special
Separate dining roomGranite countertopsWhite cabinetsCarpet in the bedrooms
- 366 days |
- 1,311 |
- 118 |
Zillow last checked: 8 hours ago
Listing updated: January 01, 2026 at 02:56am
Listed by:
Robert E Salmons Jr. 888-216-6364,
Entera Realty
Source: GAMLS,MLS#: 10445147
Tour with a local agent
Facts & features
Interior
Bedrooms & bathrooms
- Bedrooms: 3
- Bathrooms: 2
- Full bathrooms: 2
- Main level bathrooms: 2
- Main level bedrooms: 3
Rooms
- Room types: Other
Kitchen
- Features: Solid Surface Counters
Heating
- Central, Forced Air
Cooling
- Central Air
Appliances
- Included: Dishwasher, Refrigerator, Microwave, Oven/Range (Combo)
- Laundry: Other
Features
- Master On Main Level
- Flooring: Carpet, Vinyl
- Basement: Crawl Space
- Has fireplace: No
- Common walls with other units/homes: No Common Walls
Interior area
- Total structure area: 1,174
- Total interior livable area: 1,174 sqft
- Finished area above ground: 1,174
- Finished area below ground: 0
Property
Parking
- Parking features: Attached, Carport, Garage
- Has attached garage: Yes
- Has carport: Yes
Features
- Levels: One
- Stories: 1
- Patio & porch: Porch
Lot
- Size: 0.3 Acres
- Features: Level
Details
- Parcel number: 15 188 11 008
- Special conditions: Investor Owned
Construction
Type & style
- Home type: SingleFamily
- Architectural style: Ranch
- Property subtype: Single Family Residence
Materials
- Brick
- Foundation: Slab
- Roof: Composition
Condition
- Resale
- New construction: No
- Year built: 1956
Utilities & green energy
- Sewer: Public Sewer
- Water: Public
- Utilities for property: Electricity Available, Sewer Available, Water Available
Community & HOA
Community
- Features: None
- Subdivision: Meadowdale Sub
HOA
- Has HOA: No
- Services included: None
Location
- Region: Decatur
Financial & listing details
- Price per square foot: $153/sqft
- Tax assessed value: $231,200
- Annual tax amount: $2,896
- Date on market: 1/23/2025
- Cumulative days on market: 352 days
- Listing agreement: Exclusive Right To Sell
- Listing terms: Cash,Conventional,FHA,VA Loan
- Electric utility on property: Yes
Estimated market value
Not available
Estimated sales range
Not available
$1,811/mo
Price history
Price history
| Date | Event | Price |
|---|---|---|
| 7/18/2025 | Price change | $180,000-5.2%$153/sqft |
Source: | ||
| 6/11/2025 | Listed for sale | $189,900$162/sqft |
Source: | ||
| 5/28/2025 | Pending sale | $189,900$162/sqft |
Source: | ||
| 5/9/2025 | Price change | $189,900-5%$162/sqft |
Source: | ||
| 1/23/2025 | Listed for sale | $199,900+189.7%$170/sqft |
Source: | ||
Public tax history
Public tax history
| Year | Property taxes | Tax assessment |
|---|---|---|
| 2025 | -- | $92,479 0% |
| 2024 | $4,493 +55.2% | $92,480 +61.7% |
| 2023 | $2,896 +1.5% | $57,200 |
Find assessor info on the county website
BuyAbility℠ payment
Est. payment
$1,097/mo
Principal & interest
$887
Property taxes
$147
Home insurance
$63
Climate risks
Neighborhood: Belvedere Park
Nearby schools
GreatSchools rating
- 3/10Snapfinger Elementary SchoolGrades: PK-5Distance: 0.8 mi
- 3/10Columbia Middle SchoolGrades: 6-8Distance: 3.2 mi
- 2/10Columbia High SchoolGrades: 9-12Distance: 1.1 mi
Schools provided by the listing agent
- Elementary: Snapfinger
- Middle: Columbia
- High: Columbia
Source: GAMLS. This data may not be complete. We recommend contacting the local school district to confirm school assignments for this home.
