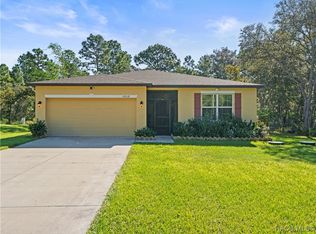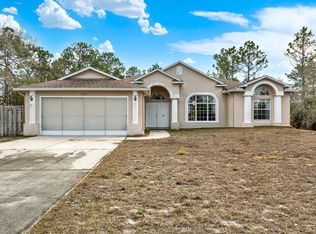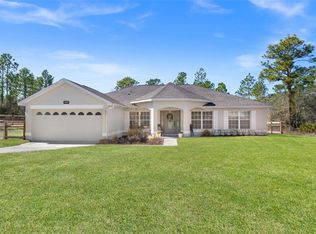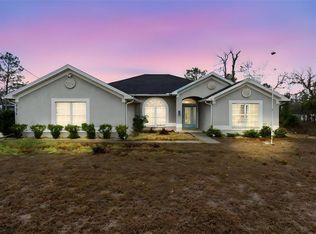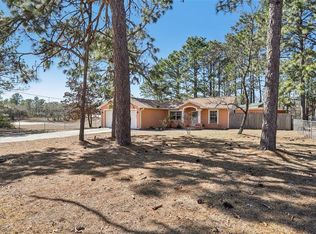Royal Highlands no deed restrictions, no HOA, not in a flood zone, plenty of room for all your toys! Boats,Rv’s and 4 wheelers Huge 1/2 acre fenced in lot! Large 3 bedroom home with 2 baths with vaulted ceilings on a dead end street! Better than new, ceiling fans,gutters,enclosed shower, backsplash, large concrete patio,fenced in back yard on a dead end street.
For sale
Price cut: $10K (2/17)
$360,000
16038 Malden Rd, Weeki Wachee, FL 34614
3beds
1,955sqft
Est.:
Single Family Residence
Built in 2007
0.5 Acres Lot
$-- Zestimate®
$184/sqft
$-- HOA
What's special
Ceiling fansVaulted ceilingsEnclosed shower
- 225 days |
- 337 |
- 8 |
Zillow last checked: 8 hours ago
Listing updated: February 16, 2026 at 06:32pm
Listing Provided by:
Mandy Wells 888-668-8283,
DALTON WADE INC 888-668-8283
Source: Stellar MLS,MLS#: C7512488 Originating MLS: Suncoast Tampa
Originating MLS: Suncoast Tampa

Tour with a local agent
Facts & features
Interior
Bedrooms & bathrooms
- Bedrooms: 3
- Bathrooms: 2
- Full bathrooms: 2
Primary bedroom
- Features: Ceiling Fan(s), En Suite Bathroom, Walk-In Closet(s)
- Level: First
- Area: 80 Square Feet
- Dimensions: 8x10
Kitchen
- Features: Pantry, Built-in Features, Kitchen Island, No Closet
- Level: First
- Area: 100 Square Feet
- Dimensions: 10x10
Living room
- Features: Built-In Shelving, Ceiling Fan(s), No Closet
- Level: First
- Area: 150 Square Feet
- Dimensions: 10x15
Heating
- Central, Electric
Cooling
- Central Air
Appliances
- Included: Microwave, Range, Refrigerator
- Laundry: Electric Dryer Hookup, Inside, Washer Hookup
Features
- Eating Space In Kitchen, High Ceilings, Living Room/Dining Room Combo, Open Floorplan, Primary Bedroom Main Floor, Thermostat, Vaulted Ceiling(s), Walk-In Closet(s)
- Flooring: Tile
- Doors: Sliding Doors
- Windows: Shutters, Window Treatments
- Has fireplace: No
Interior area
- Total structure area: 1,955
- Total interior livable area: 1,955 sqft
Video & virtual tour
Property
Parking
- Total spaces: 2
- Parking features: Garage - Attached
- Attached garage spaces: 2
Features
- Levels: One
- Stories: 1
- Patio & porch: Covered, Front Porch, Rear Porch
- Exterior features: Other, Private Mailbox, Rain Gutters
- Fencing: Board
- Has view: Yes
- View description: Trees/Woods
Lot
- Size: 0.5 Acres
- Dimensions: 100 x 200
- Features: Cul-De-Sac, Landscaped, Level, Street Dead-End
- Residential vegetation: Trees/Landscaped
Details
- Parcel number: R0122117336006380040
- Zoning: RES
- Special conditions: None
Construction
Type & style
- Home type: SingleFamily
- Architectural style: Ranch
- Property subtype: Single Family Residence
Materials
- Concrete
- Foundation: Block, Slab
- Roof: Shingle
Condition
- Completed
- New construction: No
- Year built: 2007
Utilities & green energy
- Sewer: Septic Tank
- Water: Well
- Utilities for property: BB/HS Internet Available, Electricity Connected, Water Connected
Community & HOA
Community
- Security: Fire Alarm, Security Fencing/Lighting/Alarms
- Subdivision: ROYAL HIGHLANDS
HOA
- Has HOA: No
- Pet fee: $0 monthly
Location
- Region: Weeki Wachee
Financial & listing details
- Price per square foot: $184/sqft
- Tax assessed value: $249,441
- Annual tax amount: $4,057
- Date on market: 7/17/2025
- Cumulative days on market: 225 days
- Listing terms: Cash,Conventional,FHA,USDA Loan,VA Loan
- Ownership: Fee Simple
- Total actual rent: 0
- Electric utility on property: Yes
- Road surface type: Unimproved, Limerock
Estimated market value
Not available
Estimated sales range
Not available
Not available
Price history
Price history
| Date | Event | Price |
|---|---|---|
| 2/17/2026 | Price change | $360,000-2.7%$184/sqft |
Source: | ||
| 7/17/2025 | Listed for sale | $370,000+6.6%$189/sqft |
Source: | ||
| 10/24/2022 | Listing removed | -- |
Source: | ||
| 6/28/2022 | Sold | $347,000-0.6%$177/sqft |
Source: | ||
| 5/10/2022 | Pending sale | $349,000$179/sqft |
Source: | ||
| 5/4/2022 | Listed for sale | $349,000+314.2%$179/sqft |
Source: | ||
| 6/21/2012 | Sold | $84,250+46.3%$43/sqft |
Source: | ||
| 3/8/2012 | Sold | $57,600-32.2%$29/sqft |
Source: Public Record Report a problem | ||
| 3/2/2012 | Listed for sale | $84,900+60.2%$43/sqft |
Source: Keller Williams Realty Elite Partners #2133412 Report a problem | ||
| 4/18/2006 | Sold | $53,000$27/sqft |
Source: Public Record Report a problem | ||
Public tax history
Public tax history
| Year | Property taxes | Tax assessment |
|---|---|---|
| 2024 | $4,057 +10.3% | $236,442 +10% |
| 2023 | $3,680 +70.5% | $214,947 +37.7% |
| 2022 | $2,159 -0.4% | $156,126 +3% |
| 2021 | $2,167 -15.2% | $151,579 +8.2% |
| 2020 | $2,555 +14% | $140,080 +10% |
| 2019 | $2,242 +21.1% | $127,345 +0.3% |
| 2018 | $1,850 -6.4% | $126,977 +13.7% |
| 2017 | $1,977 | $111,723 +16.8% |
| 2016 | $1,977 +12.3% | $95,676 +6.5% |
| 2015 | $1,760 +10% | $89,800 +5.3% |
| 2014 | $1,600 +23.3% | $85,276 +6% |
| 2013 | $1,297 +5.7% | $80,486 +0.6% |
| 2012 | $1,228 -7.9% | $80,016 -9.3% |
| 2011 | $1,332 | $88,186 -10.5% |
| 2010 | -- | $98,537 -17.3% |
| 2009 | $1,795 -20% | $119,130 -18.4% |
| 2008 | $2,245 +459.9% | $146,056 +535% |
| 2006 | $401 | $23,000 +228.6% |
| 2005 | -- | $7,000 +84.2% |
| 2004 | $72 +10% | $3,800 +11.8% |
| 2003 | $65 +12.9% | $3,400 +13.3% |
| 2002 | $58 +16.9% | $3,000 +15.4% |
| 2001 | $49 -14.7% | $2,600 -13.3% |
| 2000 | $58 | $3,000 |
Find assessor info on the county website
BuyAbility℠ payment
Est. payment
$2,128/mo
Principal & interest
$1675
Property taxes
$453
Climate risks
Neighborhood: 34614
Getting around
0 / 100
Car-DependentNearby schools
GreatSchools rating
- 5/10Winding Waters K-8Grades: PK-8Distance: 3.5 mi
- 3/10Weeki Wachee High SchoolGrades: 9-12Distance: 3.8 mi
