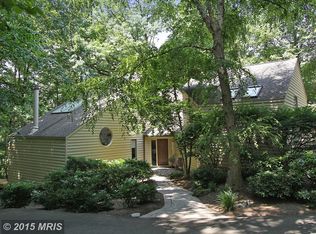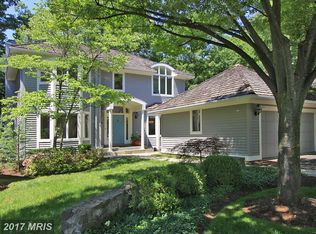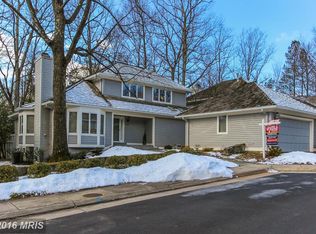***JUST LISTED***ONE OF THE MOST AMAZING HOUSES IN RESTON !!! THIS SPECTACULAR 5 BEDROOM 4.5 BATH CUSTOM BUILT HOME WITH OVER 6,500 SQ FT ON 3 LEVELS***THE CURB APPEAL ALONE IS SIMPLY STUNNING***NESTLED ON PRIVATE JUST UNDER 1 ACRE WOODED LOT IN THE MOST CENTRAL LOCATION IN ALL OF NORTH RESTON***STEPS TO LAKE NEWPORT & LAKE ANNE, WALKING PATHS, TENNIS COURTS, 3 RESTON POOLS, NORTH POINT VILLAGE CENTER, SCHOOLS AND A SHORT WALK TO THE RESTON TOWN CENTER & ONE MILE TO FUTURE RESTON METRO STOP***WALK IN AND YOU WILL BE WOWED***LOADED WITH DESIGN ELEMENTS LIKE SOARING CEILINGS & WALLS OF GLASS**FABULOUS FLOOR PLAN WITH SPACIOUS ROOMS FOR LIVING & ENTERTAINING***NEW GOURMET WHITE KITCHEN WITH SKYLIGHTS INCLUDES QUARTZ COUNTERTOPS, STAINLESS STEEL APPLIANCES & LARGE EXTENDED ISLAND, COZY BREAKFAST ROOM WITH FLOOR TO CEILING WINDOWS**AMAZING EXTRA LARGE SCREENED PORCH WITH FANS AND LIGHTING, ENOUGH SPACE FOR OUTDOOR DINING TABLE, SEATING AREAS AND A BAR TO ENTERTAIN IN THIS SERENE SETTING***DELIGHTFUL FAMILY ROOM OFF KITCHEN WITH 2 SIDED GAS FIREPLACE WITH MARBLE SURROUND AND MANTEL***AMAZING OFFICE/LIBRARY WITH CUSTOM BUILT-INS***MAIN LEVEL MASTER RETREAT WITH PRIVATE BALCONY TO ENJOY MORNING COFFEE AND ENJOY SPA LIKE MASTER BATHROOM WITH LARGE SHOWER, SOAKING TUB AND DOUBLE VANITIES***MAIN LEVEL LAUNDRY WITH BUILT IN CABINETRY**NEWLY RENOVATED POWDER ROOM ***UPPER LEVEL LOFT WITH BUILT IN BOOK CASES AND A FAB OVERLOOK TO MAIN LEVEL**THREE SPACIOUS BEDROOMS WITH 2 ADDITIONAL BEAUTIFULLY RENOVATED BATHROOMS**LOWER LEVEL IS ENORMOUS WITH FULL WALK OUT AND WITH LIGHT FILLED WINDOWS INCLUDES RECREATION ROOM, GAME ROOM, EXERCISE ROOM, LARGE GUEST SUITE WITH GORGEOUS RENOVATED BATHROOM, THERE ARE ALSO 2 LARGE STORAGE AREAS AND A ROUGH-IN FOR AN ADDITIONAL SECOND BATHROOM** A SEATING AREA CAN ALSO BE CONVERTED EASILY TO A 6TH BEDROOM WHICH IS SHOWN ON THE ORIGINAL CUSTOM FLOOR PLANS**THE EXTERIOR OF THIS HOME IS HARDIPLANK SO MAINTENANCE FREE TO ENJOY THIS FABULOUS WOODED OASIS WITH TERRACED STONE PATIO, BEAUTIFUL LANDSCAPING AND LIGHTING ALONG WITH MULTIPLE DECKS AND BALCONIES** THIS HOME IS TRULY A ONE OF A KIND PROPERTY AND HAS NEVER BEEN ON THE MARKET, A VERY SPECIAL OPPORTUNITY**
This property is off market, which means it's not currently listed for sale or rent on Zillow. This may be different from what's available on other websites or public sources.


