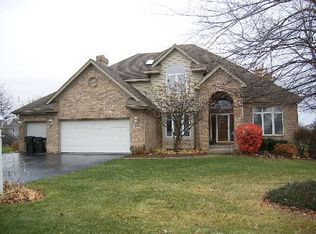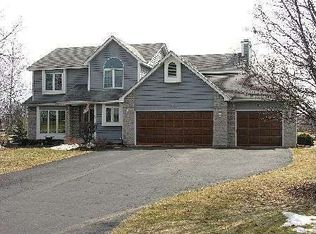Closed
$521,000
1606 Beech St, Spring Grove, IL 60081
3beds
2,115sqft
Single Family Residence
Built in 1996
1.65 Acres Lot
$-- Zestimate®
$246/sqft
$3,503 Estimated rent
Home value
Not available
Estimated sales range
Not available
$3,503/mo
Zestimate® history
Loading...
Owner options
Explore your selling options
What's special
Welcome to this beautifully updated home in the desirable Orchard Bluff Estates-where comfort, space, and convenience come together. Just a few doors down, you'll find a peaceful neighborhood park, perfect for morning walks, kids' playtime, or simply enjoying the outdoors close to home. This home features a grand two-story foyer and open-concept family room, creating a warm and inviting atmosphere. The finished English look-out basement offers bright, versatile living space ideal for entertaining, guests, or a home office. The vaulted ceiling in the primary suite adds a touch of elegance, while the spacious walk-in closet offers excellent storage. With two laundry hookups and a large wood deck with accent lighting, every detail has been thoughtfully designed-including a fenced dog run for your furry friends. Set on a huge yard, this property is perfect for those who crave outdoor space without sacrificing access to modern conveniences. You're just minutes from shopping, dining, and recreation, including Lake Geneva, the Metra train station, Wilmot Mountain Ski Resort, and Chain O'Lakes State Park. Recent updates: Kinetico water filtration system, newer HVAC and water heater, siding, soffit, and fascia ensure peace of mind and move-in readiness. Come enjoy all Spring Grove has to offer!
Zillow last checked: 8 hours ago
Listing updated: May 05, 2025 at 01:01am
Listing courtesy of:
Amber Cawley 847-293-4782,
@properties Christie's International Real Estate
Bought with:
Leslie McDonnell
RE/MAX Suburban
Source: MRED as distributed by MLS GRID,MLS#: 12330117
Facts & features
Interior
Bedrooms & bathrooms
- Bedrooms: 3
- Bathrooms: 4
- Full bathrooms: 3
- 1/2 bathrooms: 1
Primary bedroom
- Features: Flooring (Carpet), Bathroom (Full)
- Level: Second
- Area: 196 Square Feet
- Dimensions: 14X14
Bedroom 2
- Features: Flooring (Carpet)
- Level: Second
- Area: 140 Square Feet
- Dimensions: 14X10
Bedroom 3
- Features: Flooring (Carpet)
- Level: Second
- Area: 144 Square Feet
- Dimensions: 12X12
Breakfast room
- Features: Flooring (Hardwood)
- Level: Main
- Area: 84 Square Feet
- Dimensions: 14X6
Dining room
- Features: Flooring (Carpet)
- Level: Main
- Area: 168 Square Feet
- Dimensions: 14X12
Family room
- Features: Flooring (Hardwood)
- Level: Main
- Area: 320 Square Feet
- Dimensions: 20X16
Other
- Features: Flooring (Carpet)
- Level: Basement
- Area: 306 Square Feet
- Dimensions: 18X17
Foyer
- Features: Flooring (Hardwood)
- Level: Main
- Area: 45 Square Feet
- Dimensions: 9X5
Kitchen
- Features: Flooring (Hardwood)
- Level: Main
- Area: 144 Square Feet
- Dimensions: 12X12
Laundry
- Features: Flooring (Other)
- Level: Main
- Area: 78 Square Feet
- Dimensions: 13X6
Living room
- Features: Flooring (Carpet)
- Level: Main
- Area: 168 Square Feet
- Dimensions: 14X12
Other
- Features: Flooring (Other)
- Level: Basement
- Area: 117 Square Feet
- Dimensions: 13X9
Recreation room
- Features: Flooring (Carpet)
- Level: Basement
- Area: 390 Square Feet
- Dimensions: 26X15
Storage
- Features: Flooring (Other)
- Level: Basement
- Area: 220 Square Feet
- Dimensions: 20X11
Heating
- Natural Gas, Forced Air
Cooling
- Central Air
Appliances
- Included: Range, Microwave, Dishwasher, Refrigerator, Washer, Dryer, Disposal, Water Softener, Humidifier, Gas Water Heater
- Laundry: Multiple Locations
Features
- Basement: Finished,Full,Daylight
- Number of fireplaces: 1
- Fireplace features: Family Room
Interior area
- Total structure area: 3,659
- Total interior livable area: 2,115 sqft
Property
Parking
- Total spaces: 3
- Parking features: Asphalt, Garage Door Opener, On Site, Garage Owned, Attached, Garage
- Attached garage spaces: 3
- Has uncovered spaces: Yes
Accessibility
- Accessibility features: No Disability Access
Features
- Stories: 2
Lot
- Size: 1.65 Acres
- Dimensions: 338X214X19X111X267X182
Details
- Parcel number: 0531129009
- Special conditions: None
- Other equipment: Water-Softener Owned, Ceiling Fan(s), Sump Pump, Backup Sump Pump;
Construction
Type & style
- Home type: SingleFamily
- Architectural style: Traditional
- Property subtype: Single Family Residence
Materials
- Vinyl Siding
- Foundation: Concrete Perimeter
- Roof: Asphalt
Condition
- New construction: No
- Year built: 1996
Utilities & green energy
- Sewer: Septic Tank
- Water: Well
Community & neighborhood
Security
- Security features: Carbon Monoxide Detector(s)
Community
- Community features: Park, Street Lights, Street Paved
Location
- Region: Spring Grove
HOA & financial
HOA
- Has HOA: Yes
- HOA fee: $125 annually
- Services included: Insurance
Other
Other facts
- Listing terms: Conventional
- Ownership: Fee Simple
Price history
| Date | Event | Price |
|---|---|---|
| 5/2/2025 | Sold | $521,000+7.4%$246/sqft |
Source: | ||
| 4/8/2025 | Contingent | $485,000$229/sqft |
Source: | ||
| 4/4/2025 | Listed for sale | $485,000+42.6%$229/sqft |
Source: | ||
| 2/7/2008 | Sold | $340,000+46.6%$161/sqft |
Source: Public Record Report a problem | ||
| 4/3/1996 | Sold | $232,000$110/sqft |
Source: Public Record Report a problem | ||
Public tax history
| Year | Property taxes | Tax assessment |
|---|---|---|
| 2024 | $9,676 +0.6% | $136,835 +7.2% |
| 2023 | $9,614 +6.3% | $127,621 +13.7% |
| 2022 | $9,048 +5.2% | $112,263 +6.1% |
Find assessor info on the county website
Neighborhood: 60081
Nearby schools
GreatSchools rating
- 4/10Spring Grove Elementary SchoolGrades: PK-5Distance: 1.2 mi
- 6/10Nippersink Middle SchoolGrades: 6-8Distance: 4.9 mi
- 8/10Richmond-Burton High SchoolGrades: 9-12Distance: 4.2 mi
Schools provided by the listing agent
- Elementary: Spring Grove Elementary School
- Middle: Nippersink Middle School
- High: Richmond-Burton Community High S
- District: 2
Source: MRED as distributed by MLS GRID. This data may not be complete. We recommend contacting the local school district to confirm school assignments for this home.
Get pre-qualified for a loan
At Zillow Home Loans, we can pre-qualify you in as little as 5 minutes with no impact to your credit score.An equal housing lender. NMLS #10287.

