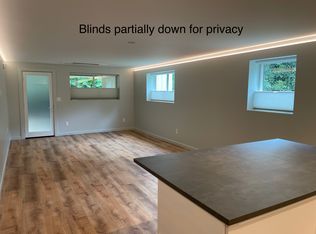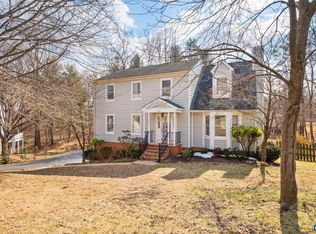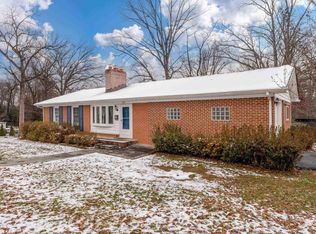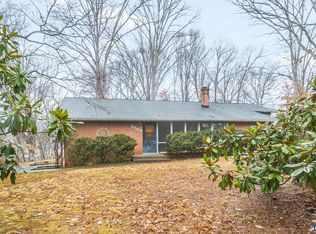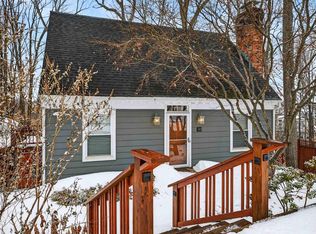Charming and solidly built 1950s brick home with brand new windows throughout sited on a spacious 0.5-acre lot in a prime Charlottesville location. Hardwood floors run throughout the main level and continue into a thoughtfully designed half-story addition featuring a modern primary suite with walk-in closet and a spacious en suite bath—complete with soaking tub, dual vanities, and tiled shower. The main level includes three additional bedrooms, one of which was the original primary with its own attached bath. The living room offers a decorative fireplace ready for a gas insert framed by custom built-ins and the kitchen has new porcelain tile and walks out to a side porch. The finished basement features a wood-burning stove, full height windows, and new LVP flooring, adding flexibility for recreation or work-from-home space. Recent updates include roof (2021), HVAC coil (2020), tankless gas water heater (2012), garage/basement windows (2012), windows 2026). LEAP Certified
Active
$650,000
1606 Grove Rd, Charlottesville, VA 22901
4beds
3,000sqft
Est.:
Single Family Residence
Built in 1953
0.5 Acres Lot
$689,000 Zestimate®
$217/sqft
$-- HOA
What's special
Thoughtfully designed half-story additionCustom built-insThree additional bedroomsBrand new windows throughoutWalk-in closetModern primary suiteSoaking tub
- 4 days |
- 3,610 |
- 136 |
Likely to sell faster than
Zillow last checked: 8 hours ago
Listing updated: February 28, 2026 at 02:22pm
Listed by:
EMILY L DOOLEY 434-228-1757,
NEST REALTY GROUP
Source: CAAR,MLS#: 673608 Originating MLS: Charlottesville Area Association of Realtors
Originating MLS: Charlottesville Area Association of Realtors
Tour with a local agent
Facts & features
Interior
Bedrooms & bathrooms
- Bedrooms: 4
- Bathrooms: 3
- Full bathrooms: 3
- Main level bathrooms: 2
- Main level bedrooms: 3
Rooms
- Room types: Bathroom, Bedroom, Dining Room, Full Bath, Kitchen, Laundry, Living Room, Recreation
Primary bedroom
- Level: First
Primary bedroom
- Level: Second
Bedroom
- Level: First
Primary bathroom
- Level: Second
Primary bathroom
- Level: First
Bathroom
- Level: First
Dining room
- Level: First
Kitchen
- Level: First
Laundry
- Level: Basement
Living room
- Level: First
Recreation
- Level: Basement
Heating
- Central, Heat Pump
Cooling
- Central Air, Heat Pump
Appliances
- Included: Dishwasher, Electric Range, Disposal, Microwave, Tankless Water Heater, Dryer, Washer
Features
- Primary Downstairs, Sitting Area in Primary
- Flooring: Bamboo, Ceramic Tile, Luxury Vinyl Plank, Wood
- Windows: Double Pane Windows, Storm Window(s), Tilt-In Windows, Vinyl
- Basement: Exterior Entry,Full,Finished,Heated,Interior Entry,Sump Pump,Walk-Out Access
- Number of fireplaces: 2
- Fireplace features: Two
Interior area
- Total structure area: 3,711
- Total interior livable area: 3,000 sqft
- Finished area above ground: 2,300
- Finished area below ground: 700
Video & virtual tour
Property
Parking
- Total spaces: 1
- Parking features: Asphalt, Attached, Basement, Electricity, Garage, Garage Door Opener, Off Street, Garage Faces Rear
- Attached garage spaces: 1
Features
- Levels: One and One Half
- Stories: 1.5
- Patio & porch: Front Porch, Patio, Porch, Side Porch
- Has view: Yes
- View description: Residential
Lot
- Size: 0.5 Acres
- Features: Level, Native Plants
Details
- Additional structures: Shed(s)
- Parcel number: 42A003000
- Zoning description: Medium Density Residentail District
Construction
Type & style
- Home type: SingleFamily
- Architectural style: Cape Cod
- Property subtype: Single Family Residence
Materials
- Brick, Foam Insulation, Stick Built, Ducts Professionally Air-Sealed
- Foundation: Block
- Roof: Composition,Shingle
Condition
- New construction: No
- Year built: 1953
Utilities & green energy
- Sewer: Public Sewer
- Water: Public
- Utilities for property: Cable Available, Fiber Optic Available
Community & HOA
Community
- Subdivision: MEADOWBROOK HEIGHTS
HOA
- Has HOA: No
Location
- Region: Charlottesville
Financial & listing details
- Price per square foot: $217/sqft
- Tax assessed value: $696,500
- Annual tax amount: $7,395
- Date on market: 2/25/2026
- Cumulative days on market: 4 days
Estimated market value
$689,000
$655,000 - $723,000
$3,585/mo
Price history
Price history
| Date | Event | Price |
|---|---|---|
| 2/25/2026 | Listed for sale | $650,000-3.7%$217/sqft |
Source: | ||
| 12/8/2025 | Listing removed | $675,000$225/sqft |
Source: | ||
| 10/16/2025 | Price change | $675,000-2.9%$225/sqft |
Source: | ||
| 9/26/2025 | Price change | $695,000-4.1%$232/sqft |
Source: | ||
| 9/19/2025 | Price change | $725,000-3.3%$242/sqft |
Source: | ||
| 8/21/2025 | Listed for sale | $750,000+61.3%$250/sqft |
Source: | ||
| 10/24/2011 | Listing removed | $465,000$155/sqft |
Source: Better Homes and Gardens Real Estate III #491472 Report a problem | ||
| 10/21/2011 | Price change | $465,000-2.1%$155/sqft |
Source: Better Homes and Gardens Real Estate III #491472 Report a problem | ||
| 9/7/2011 | Price change | $475,000-4.5%$158/sqft |
Source: Better Homes and Gardens Real Estate III #491472 Report a problem | ||
| 8/12/2011 | Listed for sale | $497,500+41.3%$166/sqft |
Source: Better Homes and Gardens Real Estate III #491472 Report a problem | ||
| 7/22/2008 | Sold | $352,000$117/sqft |
Source: Agent Provided Report a problem | ||
Public tax history
Public tax history
| Year | Property taxes | Tax assessment |
|---|---|---|
| 2024 | $6,970 +9% | $696,500 +7% |
| 2023 | $6,392 +133.2% | $650,800 +14% |
| 2022 | $2,740 -44.5% | $570,900 +9.8% |
| 2021 | $4,940 | $520,000 +1% |
| 2020 | -- | $514,600 +10% |
| 2019 | $4,444 -2% | $467,800 +1.3% |
| 2018 | $4,533 | $462,000 +6.2% |
| 2017 | -- | $435,000 |
| 2016 | $3,875 | $435,000 +6.6% |
| 2015 | $3,875 | $407,900 |
| 2014 | $3,875 | $407,900 |
| 2013 | $3,875 | $407,900 |
| 2012 | $3,875 -4% | -- |
| 2011 | $4,036 | -- |
| 2010 | -- | -- |
| 2009 | $3,553 | -- |
| 2008 | -- | $374,000 |
| 2007 | -- | $374,000 +11% |
| 2006 | -- | $336,800 +9.7% |
| 2005 | -- | $307,000 +10.8% |
| 2004 | -- | $277,200 |
Find assessor info on the county website
BuyAbility℠ payment
Est. payment
$3,486/mo
Principal & interest
$3047
Property taxes
$439
Climate risks
Neighborhood: Charlottesville High
Nearby schools
GreatSchools rating
- 2/10Walker Upper Elementary SchoolGrades: 5-6Distance: 0.1 mi
- 3/10Buford Middle SchoolGrades: 7-8Distance: 2.1 mi
- 5/10Charlottesville High SchoolGrades: 9-12Distance: 0.4 mi
Schools provided by the listing agent
- Elementary: Greenbrier (Charlottesville)
- Middle: Charlottesville Middle
- High: Charlottesville
Source: CAAR. This data may not be complete. We recommend contacting the local school district to confirm school assignments for this home.
