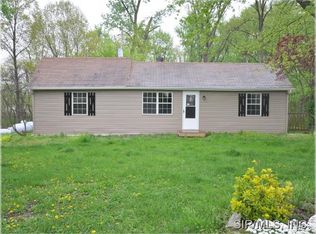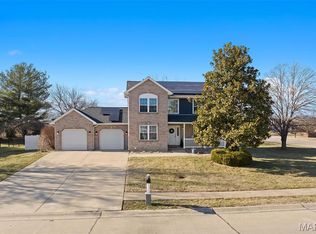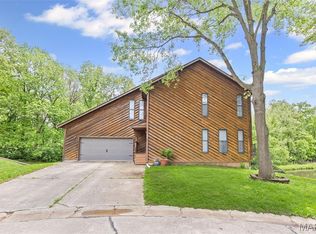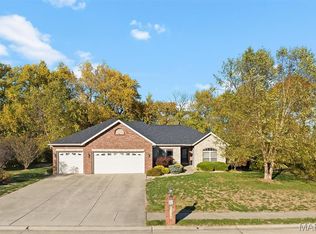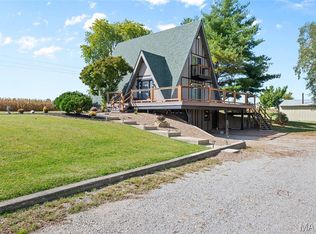Welcome to your private slice of the country with this spacious 3-bedroom, 3-bath ranch-style home, perfectly nestled on a peaceful 6.74 acre lot with its own pond. The metal roof adds long-lasting durability and rustic charm, while recent upgrades like a brand-new furnace and water heater offer peace of mind. Inside, you'll find an inviting layout with comfortable living spaces and a large finished walkout basement that provides plenty of room for entertaining, hobbies, or guests. The third bedroom is non-conforming but still offers flexibility for use as a sleeping area, home office, or workout room. This property is ideal for anyone looking for a quiet, functional retreat with room to grow!
Active
Listing Provided by: Real Broker LLC
Price cut: $500 (2/10)
$384,500
1606 Rustic Ln, Saint Jacob, IL 62281
3beds
2,353sqft
Est.:
Single Family Residence
Built in 1974
6.74 Acres Lot
$-- Zestimate®
$163/sqft
$-- HOA
What's special
- 183 days |
- 3,289 |
- 103 |
Zillow last checked: 8 hours ago
Listing updated: February 10, 2026 at 01:19pm
Listing Provided by:
Jake L Kline 618-960-3442,
Real Broker LLC
Source: MARIS,MLS#: 25053361 Originating MLS: Southwestern Illinois Board of REALTORS
Originating MLS: Southwestern Illinois Board of REALTORS
Tour with a local agent
Facts & features
Interior
Bedrooms & bathrooms
- Bedrooms: 3
- Bathrooms: 3
- Full bathrooms: 2
- 1/2 bathrooms: 1
- Main level bathrooms: 2
- Main level bedrooms: 1
Primary bedroom
- Features: Floor Covering: Luxury Vinyl Plank
- Level: Main
- Area: 176
- Dimensions: 16x11
Bedroom 2
- Level: Basement
- Area: 143
- Dimensions: 13x11
Bedroom 3
- Description: non-conforming
- Level: Basement
- Area: 143
- Dimensions: 13x11
Primary bathroom
- Features: Floor Covering: Ceramic Tile
- Level: Main
- Area: 220
- Dimensions: 20x11
Bathroom
- Features: Floor Covering: Luxury Vinyl Plank
- Level: Main
- Area: 36
- Dimensions: 6x6
Bathroom 2
- Level: Basement
- Area: 45
- Dimensions: 9x5
Kitchen
- Features: Floor Covering: Luxury Vinyl Plank
- Level: Main
- Area: 176
- Dimensions: 16x11
Laundry
- Description: electric hookup
- Features: Floor Covering: Ceramic Tile
- Level: Main
- Area: 72
- Dimensions: 12x6
Living room
- Features: Floor Covering: Luxury Vinyl Plank
- Level: Main
- Area: 280
- Dimensions: 20x14
Recreation room
- Level: Basement
- Area: 625
- Dimensions: 25x25
Heating
- Forced Air
Cooling
- Central Air
Appliances
- Included: Disposal, Microwave, Gas Range, Refrigerator
Features
- Basement: Finished,Walk-Out Access
- Number of fireplaces: 1
- Fireplace features: Wood Burning
Interior area
- Total structure area: 2,353
- Total interior livable area: 2,353 sqft
- Finished area above ground: 1,453
- Finished area below ground: 900
Property
Parking
- Total spaces: 3
- Parking features: Garage - Attached
- Attached garage spaces: 3
Features
- Levels: One
- Patio & porch: Covered
Lot
- Size: 6.74 Acres
- Features: Front Yard, Pond on Lot
Details
- Parcel number: 091221100000013 and 091221200000016
- Special conditions: Standard
Construction
Type & style
- Home type: SingleFamily
- Architectural style: Ranch
- Property subtype: Single Family Residence
Materials
- Vinyl Siding
- Roof: Metal
Condition
- Year built: 1974
Utilities & green energy
- Sewer: Septic Tank
- Water: Public
- Utilities for property: Electricity Connected, Propane, Water Connected
Community & HOA
HOA
- Has HOA: No
Location
- Region: Saint Jacob
Financial & listing details
- Price per square foot: $163/sqft
- Tax assessed value: $164,400
- Annual tax amount: $3,336
- Date on market: 8/3/2025
- Cumulative days on market: 183 days
- Listing terms: Cash,Conventional,FHA,VA Loan
- Electric utility on property: Yes
Estimated market value
Not available
Estimated sales range
Not available
Not available
Price history
Price history
| Date | Event | Price |
|---|---|---|
| 2/10/2026 | Price change | $384,500-0.1%$163/sqft |
Source: | ||
| 1/22/2026 | Listed for sale | $385,000$164/sqft |
Source: | ||
| 12/12/2025 | Contingent | $385,000$164/sqft |
Source: | ||
| 11/7/2025 | Price change | $385,000-1.3%$164/sqft |
Source: | ||
| 10/15/2025 | Price change | $390,000-1.3%$166/sqft |
Source: | ||
| 9/8/2025 | Price change | $395,000-1.3%$168/sqft |
Source: | ||
| 8/3/2025 | Listed for sale | $400,000+433.3%$170/sqft |
Source: | ||
| 4/10/2014 | Sold | $75,000-5.1%$32/sqft |
Source: | ||
| 12/7/2013 | Listed for sale | $79,000$34/sqft |
Source: RE MAX Alliance #4217276 Report a problem | ||
Public tax history
Public tax history
| Year | Property taxes | Tax assessment |
|---|---|---|
| 2024 | $3,149 +8.9% | $54,800 +10.2% |
| 2023 | $2,893 +5.5% | $49,750 +8.6% |
| 2022 | $2,741 +3.1% | $45,810 +5.2% |
| 2021 | $2,658 +0.3% | $43,540 +2.7% |
| 2020 | $2,651 +64.3% | $42,410 +51.5% |
| 2019 | $1,613 | $28,000 +7.9% |
| 2018 | -- | $25,940 |
| 2017 | $1,497 -14.4% | $25,940 +2.1% |
| 2016 | $1,749 | $25,400 +3.4% |
| 2015 | $1,749 | $24,560 |
| 2014 | $1,749 | $24,560 |
| 2013 | $1,749 | $24,560 -36.6% |
| 2012 | -- | $38,750 |
| 2011 | -- | $38,750 |
| 2010 | -- | $38,750 +2.4% |
| 2009 | -- | $37,830 +3.6% |
| 2007 | -- | $36,510 +5.5% |
| 2005 | -- | $34,610 +7.6% |
| 2004 | $2,034 +7.5% | $32,170 -6.3% |
| 2003 | $1,891 +5.7% | $34,320 +5.5% |
| 2002 | $1,789 | $32,530 +0.8% |
| 2001 | -- | $32,270 +3.6% |
| 2000 | $1,730 | $31,150 |
Find assessor info on the county website
BuyAbility℠ payment
Est. payment
$2,410/mo
Principal & interest
$1811
Property taxes
$599
Climate risks
Neighborhood: 62281
Nearby schools
GreatSchools rating
- 6/10C A Henning SchoolGrades: PK-5Distance: 1.9 mi
- 6/10Triad Middle SchoolGrades: 6-8Distance: 0.9 mi
- 9/10Triad High SchoolGrades: 9-12Distance: 1 mi
Schools provided by the listing agent
- Elementary: Triad Dist 2
- Middle: Triad Dist 2
- High: Triad
Source: MARIS. This data may not be complete. We recommend contacting the local school district to confirm school assignments for this home.
