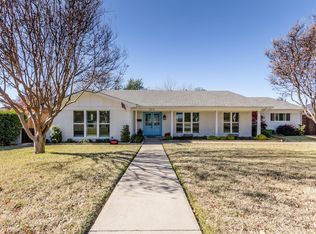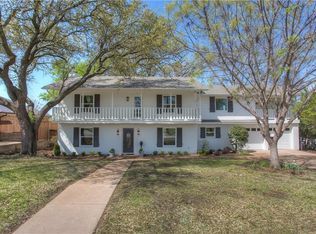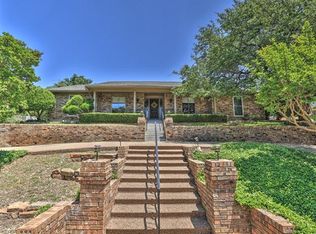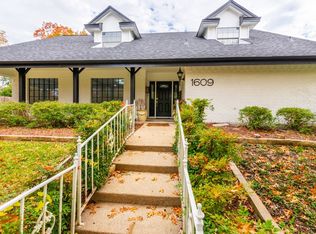Sold on 05/09/25
Price Unknown
1608 Aden Rd, Fort Worth, TX 76116
3beds
2,394sqft
Single Family Residence
Built in 1967
0.38 Acres Lot
$665,900 Zestimate®
$--/sqft
$2,852 Estimated rent
Home value
$665,900
$619,000 - $719,000
$2,852/mo
Zestimate® history
Loading...
Owner options
Explore your selling options
What's special
You found it, The Ridgmar Rockstar. This wonderful home, nestled under some beautiful live oaks sits across the street from Leonard Park in the front while the back has amazing views to the west. As for the house, where to start??? It has an expansive living space overlooked by an updated kitchen complete with quartz countertops and updated stainless steel appliances. Adjacent to the kitchen are the breakfast room and a formal dining room complete with shaker style paneling. Generously sized bedrooms have great storage while well appointed primary suite includes separate closets, walk in glass enclosed shower and double sink vanity. The rear entry garage includes epoxy flooring and additional storage space OR possibly a small workshop. The backyard is fantastic with its westward views from the 12x12 covered awning complete with retractable screens and industrial sized fan to keep you from getting cooked by that hot Texas sun. Additional features to this fantastic property include an electric driveway security gate, irrigation system, metal roof, surround sound wiring in the garage and patio, recently replaced tankless water heater and HVAC system, windows....I mean, the list just keeps on going.
Zillow last checked: 8 hours ago
Listing updated: June 19, 2025 at 07:34pm
Listed by:
Whitney Neal 0491163 817-903-3772,
Williams Trew Real Estate 817-732-8400
Bought with:
Christa Holbert
League Real Estate
Source: NTREIS,MLS#: 20892333
Facts & features
Interior
Bedrooms & bathrooms
- Bedrooms: 3
- Bathrooms: 2
- Full bathrooms: 2
Primary bedroom
- Level: First
- Dimensions: 14 x 16
Bedroom
- Level: First
- Dimensions: 13 x 16
Bedroom
- Level: First
- Dimensions: 13 x 14
Primary bathroom
- Level: First
- Dimensions: 8 x 11
Dining room
- Level: First
- Dimensions: 11 x 13
Other
- Level: First
- Dimensions: 8 x 9
Kitchen
- Level: First
- Dimensions: 8 x 17
Living room
- Level: First
- Dimensions: 18 x 24
Heating
- Central, Fireplace(s), Natural Gas
Cooling
- Central Air, Ceiling Fan(s), Electric
Appliances
- Included: Some Gas Appliances, Dishwasher, Disposal, Gas Range, Gas Water Heater, Microwave, Plumbed For Gas, Tankless Water Heater
Features
- Built-in Features, Granite Counters, High Speed Internet, Pantry, Cable TV, Wired for Data, Walk-In Closet(s), Wired for Sound
- Flooring: Carpet, Ceramic Tile, Engineered Hardwood
- Has basement: No
- Number of fireplaces: 1
- Fireplace features: Gas Log, Masonry, Wood Burning
Interior area
- Total interior livable area: 2,394 sqft
Property
Parking
- Total spaces: 2
- Parking features: Concrete, Epoxy Flooring, Electric Gate, Garage, Garage Door Opener, Garage Faces Rear
- Attached garage spaces: 2
Features
- Levels: One
- Stories: 1
- Patio & porch: Covered
- Exterior features: Rain Gutters
- Pool features: None
- Fencing: Wood
Lot
- Size: 0.38 Acres
- Features: Back Yard, Interior Lot, Lawn, Landscaped, Sprinkler System, Few Trees
Details
- Parcel number: 02442833
- Other equipment: Irrigation Equipment
Construction
Type & style
- Home type: SingleFamily
- Architectural style: Traditional,Detached
- Property subtype: Single Family Residence
Materials
- Brick
- Foundation: Slab
- Roof: Metal
Condition
- Year built: 1967
Utilities & green energy
- Sewer: Public Sewer
- Water: Public
- Utilities for property: Natural Gas Available, Overhead Utilities, Sewer Available, Water Available, Cable Available
Community & neighborhood
Security
- Security features: Security System, Smoke Detector(s)
Community
- Community features: Curbs, Sidewalks
Location
- Region: Fort Worth
- Subdivision: Ridgmar
Price history
| Date | Event | Price |
|---|---|---|
| 5/9/2025 | Sold | -- |
Source: NTREIS #20892333 Report a problem | ||
| 4/17/2025 | Pending sale | $649,900$271/sqft |
Source: NTREIS #20892333 Report a problem | ||
| 4/10/2025 | Contingent | $649,900$271/sqft |
Source: NTREIS #20892333 Report a problem | ||
| 4/4/2025 | Listed for sale | $649,900+242.2%$271/sqft |
Source: NTREIS #20892333 Report a problem | ||
| 1/29/2015 | Sold | -- |
Source: Agent Provided Report a problem | ||
Public tax history
| Year | Property taxes | Tax assessment |
|---|---|---|
| 2024 | $8,173 +1.9% | $454,000 -11.9% |
| 2023 | $8,019 -12.9% | $515,541 +30.4% |
| 2022 | $9,202 -3.9% | $395,361 +1.4% |
Find assessor info on the county website
Neighborhood: Ridgmar
Nearby schools
GreatSchools rating
- 2/10M L Phillips Elementary SchoolGrades: PK-5Distance: 0.8 mi
- 3/10Monnig Middle SchoolGrades: 6-8Distance: 1.1 mi
- 3/10Arlington Heights High SchoolGrades: 9-12Distance: 2.6 mi
Schools provided by the listing agent
- Elementary: Phillips M
- Middle: Monnig
- High: Arlngtnhts
- District: Fort Worth ISD
Source: NTREIS. This data may not be complete. We recommend contacting the local school district to confirm school assignments for this home.
Get a cash offer in 3 minutes
Find out how much your home could sell for in as little as 3 minutes with a no-obligation cash offer.
Estimated market value
$665,900
Get a cash offer in 3 minutes
Find out how much your home could sell for in as little as 3 minutes with a no-obligation cash offer.
Estimated market value
$665,900



