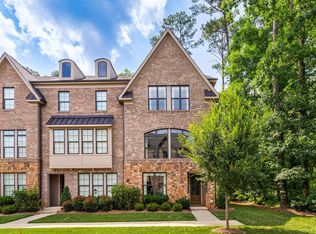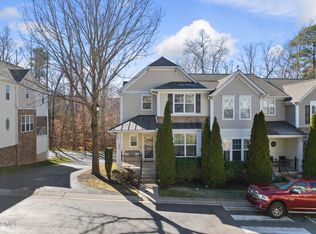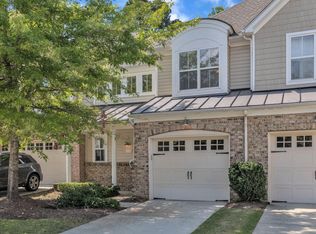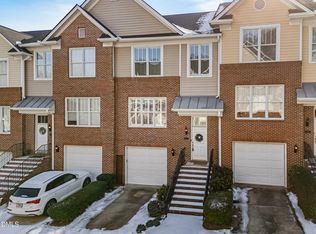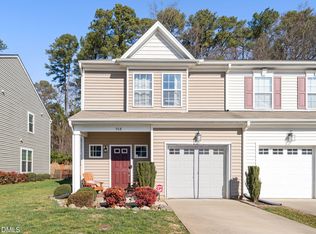Discover refined urban living in West Raleigh at 1609 Wooster Street. This three-story Trinity Brownstones townhome offers 2,078 sq. ft. of stylish living space plus a nearly 400 sq. ft. attached two-car garage with an epoxy floor and custom mudroom built-ins. The first floor features a private office with its own full bathroom, ideal for guests or remote work. The open-concept second floor includes a chef-inspired kitchen with a large granite island, stainless steel appliances, and gas range, flowing into a bright dining and living area with gas fireplace and custom bookshelves. A balcony and half bath complete this level. Upstairs, the primary suite offers a walk-in closet and en suite with dual vanities, while two additional bedrooms share a full hall bath. Custom upgrades throughout add comfort and style.
For sale
$550,000
1609 Wooster St, Raleigh, NC 27607
3beds
2,078sqft
Est.:
Townhouse, Residential
Built in 2020
1,306.8 Square Feet Lot
$541,400 Zestimate®
$265/sqft
$225/mo HOA
What's special
Gas fireplaceCustom upgrades throughoutGas rangeCustom mudroom built-insFull hall bathTwo additional bedroomsOpen-concept second floor
- 4 days |
- 929 |
- 36 |
Likely to sell faster than
Zillow last checked: 8 hours ago
Listing updated: February 03, 2026 at 01:11pm
Listed by:
Ryan Boone 910-540-2813,
Hudson Residential Brokerage
Source: Doorify MLS,MLS#: 10144068
Tour with a local agent
Facts & features
Interior
Bedrooms & bathrooms
- Bedrooms: 3
- Bathrooms: 4
- Full bathrooms: 3
- 1/2 bathrooms: 1
Heating
- Forced Air, Natural Gas
Cooling
- Central Air, Electric
Appliances
- Included: Dishwasher, Electric Water Heater, Gas Range, Microwave, Range Hood, Self Cleaning Oven
Features
- Flooring: Carpet, Hardwood, Tile
- Windows: Blinds
- Common walls with other units/homes: 2+ Common Walls, No One Above
Interior area
- Total structure area: 2,078
- Total interior livable area: 2,078 sqft
- Finished area above ground: 2,078
- Finished area below ground: 0
Property
Parking
- Total spaces: 4
- Parking features: Garage - Attached, Open
- Attached garage spaces: 2
- Uncovered spaces: 2
Features
- Levels: Three Or More
- Stories: 2
- Has view: Yes
Lot
- Size: 1,306.8 Square Feet
Details
- Parcel number: 0774785028
- Special conditions: Standard
Construction
Type & style
- Home type: Townhouse
- Architectural style: Traditional
- Property subtype: Townhouse, Residential
- Attached to another structure: Yes
Materials
- Brick, Fiber Cement, Stone
- Foundation: Slab
- Roof: Shingle
Condition
- New construction: No
- Year built: 2020
Utilities & green energy
- Sewer: Public Sewer
- Water: Public
Community & HOA
Community
- Subdivision: Trinity Brownstones
HOA
- Has HOA: Yes
- Services included: Insurance, Maintenance Grounds, Maintenance Structure
- HOA fee: $225 monthly
Location
- Region: Raleigh
Financial & listing details
- Price per square foot: $265/sqft
- Tax assessed value: $554,808
- Annual tax amount: $4,858
- Date on market: 2/1/2026
Estimated market value
$541,400
$514,000 - $568,000
$2,511/mo
Price history
Price history
| Date | Event | Price |
|---|---|---|
| 2/1/2026 | Listed for sale | $550,000$265/sqft |
Source: | ||
| 2/1/2026 | Listing removed | $550,000$265/sqft |
Source: | ||
| 11/1/2025 | Listed for sale | $550,000-3.5%$265/sqft |
Source: | ||
| 3/1/2023 | Sold | $570,000-3.1%$274/sqft |
Source: | ||
| 1/17/2023 | Contingent | $588,500$283/sqft |
Source: | ||
Public tax history
Public tax history
| Year | Property taxes | Tax assessment |
|---|---|---|
| 2025 | $4,858 +0.4% | $554,808 |
| 2024 | $4,839 +31.1% | $554,808 +64.8% |
| 2023 | $3,690 +7.6% | $336,729 |
Find assessor info on the county website
BuyAbility℠ payment
Est. payment
$3,347/mo
Principal & interest
$2617
Property taxes
$312
Other costs
$418
Climate risks
Neighborhood: 27607
Nearby schools
GreatSchools rating
- 6/10Reedy Creek ElementaryGrades: K-5Distance: 1.6 mi
- 8/10Reedy Creek MiddleGrades: 6-8Distance: 1.8 mi
- 8/10Athens Drive HighGrades: 9-12Distance: 3 mi
Schools provided by the listing agent
- Elementary: Wake County Schools
- Middle: Wake County Schools
- High: Wake County Schools
Source: Doorify MLS. This data may not be complete. We recommend contacting the local school district to confirm school assignments for this home.
- Loading
- Loading
