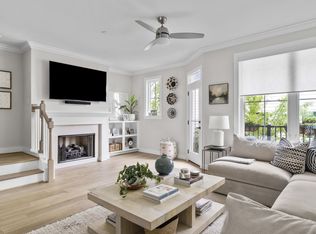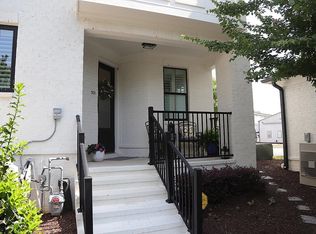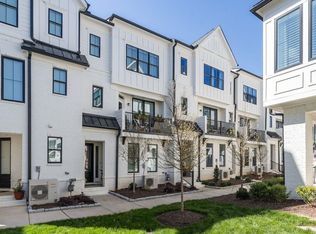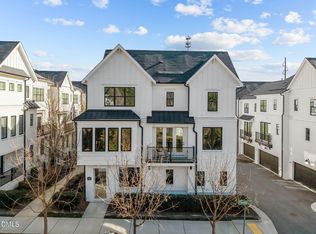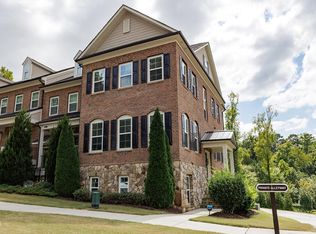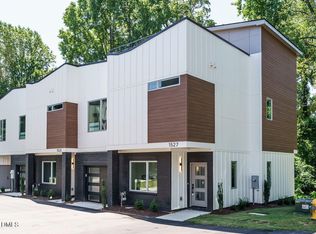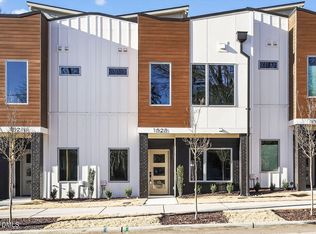Stylish Five Points ITB bright, light filled premium end-unit condo with 2-car Garage! Walkable to Ajja, Bright Spot, Trophy, and more! Three floors of loveliness! 3BR, 3.5 BA. Owner uses the first-floor BR as an office, Open-plan main floor with white kitchen, huge island, space for a large dining table, Juliette balcony, living room with electric linear fireplace. Wide slat plantation shutters. Both upstairs BRs have en suite BA.Laundry Room, 2-Car Garage with storage cabinets and epoxy floor. Neighborhood Dog Park.
For sale
$785,000
1610 Draper View Loop #101, Raleigh, NC 27608
3beds
1,832sqft
Est.:
Condominium, Residential
Built in 2020
-- sqft lot
$-- Zestimate®
$428/sqft
$350/mo HOA
What's special
Huge islandJuliette balconyLaundry roomOpen-plan main floorThree floors of lovelinessWide slat plantation shuttersWhite kitchen
- 1 hour |
- 73 |
- 1 |
Zillow last checked: 8 hours ago
Listing updated: 9 hours ago
Listed by:
Mary Kathryn Basnight 919-601-1038,
Compass -- Raleigh,
Carin Elizabeth Head 919-816-6685,
Compass -- Raleigh
Source: Doorify MLS,MLS#: 10148478
Tour with a local agent
Facts & features
Interior
Bedrooms & bathrooms
- Bedrooms: 3
- Bathrooms: 4
- Full bathrooms: 3
- 1/2 bathrooms: 1
Heating
- Central, Electric, Fireplace(s), Forced Air, Heat Pump, Zoned
Cooling
- Ceiling Fan(s), Central Air, Dual, Electric, Heat Pump, Zoned
Appliances
- Included: Dishwasher, Dryer, Free-Standing Gas Range, Gas Range, Gas Water Heater, Microwave, Oven, Plumbed For Ice Maker, Range Hood, Refrigerator, Self Cleaning Oven, Stainless Steel Appliance(s), Tankless Water Heater, Vented Exhaust Fan, Washer, Water Heater, Wine Refrigerator
- Laundry: Laundry Room, Upper Level
Features
- Bathtub/Shower Combination, Ceiling Fan(s), Chandelier, Crown Molding, Double Vanity, Eat-in Kitchen, Entrance Foyer, High Ceilings, Kitchen Island, Kitchen/Dining Room Combination, Living/Dining Room Combination, Pantry, Quartz Counters, Recessed Lighting, Separate Shower, Smart Light(s), Smooth Ceilings, Storage, Walk-In Closet(s), Walk-In Shower, Wired for Sound
- Flooring: Hardwood, Tile
- Windows: Insulated Windows, Plantation Shutters
- Number of fireplaces: 1
- Fireplace features: Electric, Living Room
- Common walls with other units/homes: 1 Common Wall, End Unit, No One Above, No One Below
Interior area
- Total structure area: 1,832
- Total interior livable area: 1,832 sqft
- Finished area above ground: 1,832
- Finished area below ground: 0
Property
Parking
- Total spaces: 2
- Parking features: Attached, Garage, Off Street
- Attached garage spaces: 2
- Details: outside of the garage
Features
- Levels: Tri-Level
- Stories: 3
- Patio & porch: Front Porch, Porch
- Exterior features: Balcony, Lighting, Private Entrance, Rain Gutters
- Spa features: None
- Has view: Yes
- View description: City Lights, Neighborhood
Lot
- Features: City Lot
Details
- Parcel number: 1704873532
- Special conditions: Standard
Construction
Type & style
- Home type: Condo
- Architectural style: Transitional
- Property subtype: Condominium, Residential
- Attached to another structure: Yes
Materials
- Brick, Fiber Cement
- Foundation: Slab
- Roof: Asphalt
Condition
- New construction: No
- Year built: 2020
Utilities & green energy
- Sewer: Public Sewer
- Water: Public
- Utilities for property: Cable Available
Community & HOA
Community
- Features: Curbs, Sidewalks, Street Lights
- Subdivision: Carson Condos
HOA
- Has HOA: Yes
- Amenities included: Dog Park
- Services included: Insurance, Maintenance Grounds, Maintenance Structure, Pest Control, Road Maintenance, Snow Removal, Storm Water Maintenance, Trash
- HOA fee: $350 monthly
Location
- Region: Raleigh
Financial & listing details
- Price per square foot: $428/sqft
- Tax assessed value: $774,637
- Annual tax amount: $6,775
- Date on market: 2/25/2026
- Road surface type: Paved
Estimated market value
Not available
Estimated sales range
Not available
$3,961/mo
Price history
Price history
| Date | Event | Price |
|---|---|---|
| 2/25/2026 | Listed for sale | $785,000+1.3%$428/sqft |
Source: | ||
| 2/23/2026 | Listing removed | $775,000$423/sqft |
Source: | ||
| 10/5/2025 | Price change | $775,000-2.5%$423/sqft |
Source: | ||
| 6/13/2025 | Listed for sale | $795,000+29.2%$434/sqft |
Source: | ||
| 10/2/2020 | Sold | $615,330$336/sqft |
Source: | ||
Public tax history
Public tax history
| Year | Property taxes | Tax assessment |
|---|---|---|
| 2025 | $6,776 +0.4% | $774,637 |
| 2024 | $6,748 +6.5% | $774,637 +33.7% |
| 2023 | $6,336 +7.6% | $579,429 |
| 2022 | $5,887 +4% | $579,429 |
| 2021 | $5,658 | $579,429 |
Find assessor info on the county website
BuyAbility℠ payment
Est. payment
$4,426/mo
Principal & interest
$3631
Property taxes
$445
HOA Fees
$350
Climate risks
Neighborhood: Five Points
Nearby schools
GreatSchools rating
- 9/10Underwood ElementaryGrades: K-5Distance: 0.6 mi
- 6/10Oberlin Middle SchoolGrades: 6-8Distance: 1.5 mi
- 7/10Needham Broughton HighGrades: 9-12Distance: 1.3 mi
Schools provided by the listing agent
- Elementary: Wake - Underwood
- Middle: Wake - Oberlin
- High: Wake - Broughton
Source: Doorify MLS. This data may not be complete. We recommend contacting the local school district to confirm school assignments for this home.
