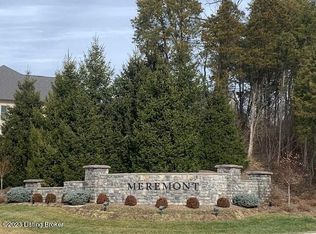Sold for $615,000
$615,000
1611 Meremont Ridge Rd, Louisville, KY 40245
4beds
3,026sqft
Single Family Residence
Built in 2019
0.28 Acres Lot
$620,900 Zestimate®
$203/sqft
$3,412 Estimated rent
Home value
$620,900
$590,000 - $658,000
$3,412/mo
Zestimate® history
Loading...
Owner options
Explore your selling options
What's special
Welcome home to 1611 Meremont Ridge Rd! This two-story custom built Prestige brick home is on a lovely .28 acre lot with four bedrooms (option for a fifth) and 3.5 baths. It has exceptional upgraded finishes, curb appeal and a covered front porch. First and second floors feature wide plank neutral flooring perfect for any style furniture. Downstairs boasts a spacious great room and a gas fireplace. In the open-concept kitchen, high-end marble counter tops and stone backsplash accompany the stainless-steel appliances and convection oven. The double pantry with a sliding barn door and large kitchen island offers a picture-perfect setting for gatherings and social events. A large, screened-in porch includes a gas fireplace and mount for an outdoor television providing an added space for outdoor relaxing. The back yard is fully fenced. Upstairs has four bedrooms and two full baths with a private bedroom/bath perfect for guests or an in-law suite. The primary suite showcases a tray ceiling, ensuite with quartz vanities, a double shower and a walk-in closet with built-in cabinetry. The basement is plumbed for a bathroom with storage room allowing for easy finishing of this level if desired. The expanded driveway allows for ample parking and the two-car provides plenty of storage space. Located off Long Run Road in East Jefferson County, this quiet neighborhood is close to Middletown restaurants, shopping and schools. The Parklands and Long Run Park are nearby, and NEW Publix being built minutes away for your shopping convenience. A bonus feature is the community pool within close distance of the home. Schedule a private tour today to make this gorgeous house your new dream home!
Zillow last checked: 8 hours ago
Listing updated: August 09, 2025 at 10:16pm
Listed by:
Jay Pitts 502-384-5944,
RE/MAX Premier Properties
Bought with:
Kimberly Rankin, 276122
Rankin Luxe Realty Group LLC
Source: GLARMLS,MLS#: 1688089
Facts & features
Interior
Bedrooms & bathrooms
- Bedrooms: 4
- Bathrooms: 4
- Full bathrooms: 3
- 1/2 bathrooms: 1
Primary bedroom
- Description: Tray ceiling/connects to large bat
- Level: Second
Bedroom
- Description: Large windows/walk-in closet
- Level: Second
Bedroom
- Description: Connecting bath with double sink
- Level: Second
Bedroom
- Description: Vaulted ceiling with ensuite
- Level: Second
Primary bathroom
- Description: Dbl vanity/walk-in shower
- Level: Second
Half bathroom
- Level: First
Full bathroom
- Level: Second
Full bathroom
- Level: Second
Dining room
- Description: Used as an office/art space
- Level: First
Kitchen
- Description: Stone backsplash, gas stove
- Level: First
Laundry
- Description: Top load washers with sink
- Level: First
Living room
- Description: Open concept, large windows
- Level: First
Mud room
- Description: With entrance to garage
- Level: First
Office
- Description: Option for fifth bedroom
- Level: Second
Other
- Description: Screened in porch-Extension off kitchen with FP
- Level: First
Heating
- Natural Gas
Cooling
- Central Air
Features
- Basement: Unfinished
- Number of fireplaces: 2
Interior area
- Total structure area: 2,846
- Total interior livable area: 3,026 sqft
- Finished area above ground: 2,846
- Finished area below ground: 0
Property
Parking
- Total spaces: 2
- Parking features: Attached, Driveway
- Attached garage spaces: 2
- Has uncovered spaces: Yes
Features
- Stories: 2
- Patio & porch: Screened Porch
- Pool features: Association, Community
- Fencing: Partial
Lot
- Size: 0.28 Acres
- Dimensions: 104 x 140 x 62 x 152
- Features: Sidewalk
Details
- Parcel number: 396401030000
Construction
Type & style
- Home type: SingleFamily
- Architectural style: Traditional
- Property subtype: Single Family Residence
Materials
- Brick Veneer
- Foundation: Concrete Perimeter
- Roof: Shingle
Condition
- Year built: 2019
Utilities & green energy
- Sewer: Public Sewer
- Water: Public
- Utilities for property: Electricity Connected, Natural Gas Connected
Community & neighborhood
Location
- Region: Louisville
- Subdivision: Meremont
HOA & financial
HOA
- Has HOA: Yes
- HOA fee: $950 annually
- Amenities included: Pool
Price history
| Date | Event | Price |
|---|---|---|
| 7/10/2025 | Sold | $615,000+2.5%$203/sqft |
Source: | ||
| 6/12/2025 | Pending sale | $599,999$198/sqft |
Source: | ||
| 6/12/2025 | Listed for sale | $599,999$198/sqft |
Source: | ||
| 6/9/2025 | Pending sale | $599,999$198/sqft |
Source: | ||
| 5/29/2025 | Listed for sale | $599,999-3.2%$198/sqft |
Source: | ||
Public tax history
| Year | Property taxes | Tax assessment |
|---|---|---|
| 2021 | $6,199 +8.9% | $493,960 |
| 2020 | $5,690 | $493,960 +929.1% |
| 2019 | $5,690 | $48,000 |
Find assessor info on the county website
Neighborhood: Eastwood
Nearby schools
GreatSchools rating
- 7/10Stopher Elementary SchoolGrades: PK-5Distance: 3.8 mi
- 5/10Crosby Middle SchoolGrades: 6-8Distance: 7.4 mi
- 7/10Eastern High SchoolGrades: 9-12Distance: 5.8 mi

Get pre-qualified for a loan
At Zillow Home Loans, we can pre-qualify you in as little as 5 minutes with no impact to your credit score.An equal housing lender. NMLS #10287.
