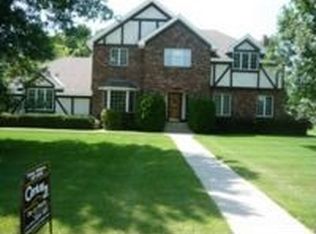Sold for $370,000
$370,000
1613 Spruce Rd, Grand Island, NE 68801
3beds
2,274sqft
Single Family Residence
Built in 1987
0.55 Acres Lot
$379,800 Zestimate®
$163/sqft
$2,278 Estimated rent
Home value
$379,800
$361,000 - $399,000
$2,278/mo
Zestimate® history
Loading...
Owner options
Explore your selling options
What's special
This beautifully maintained brick 3-bedroom, 2.5-bath home offers the perfect blend of comfort, function, & timeless appeal — all on a single level. Inside you'll find a spacious, light-filled layout designed for easy living. The living & dining areas flow effortlessly, making the home feel warm & welcoming. The kitchen offers ample cabinet space & a layout that's both practical and inviting. Each of the 3 bedrooms is generously sized, with the primary suite featuring an en-suite bathroom for added privacy. Out back, you'll find a stunning patio surrounded by mature landscaping — an ideal spot for relaxing evenings, morning coffee, or weekend gatherings. The yard is beautifully maintained, with a mix of flowering shrubs and shady trees adding charm & privacy. A workshop sits just off the main home, perfect for hobbies, or storage better, it includes a partial basement, offering additional storage. New roof on house and workshop.
Zillow last checked: 8 hours ago
Listing updated: December 15, 2025 at 08:02am
Listed by:
Gordon Coble,
New View Real Estate
Bought with:
Chris Schwieger, 20030069
Woods Bros Realty
Source: Grand Island BOR,MLS#: 20250789
Facts & features
Interior
Bedrooms & bathrooms
- Bedrooms: 3
- Bathrooms: 3
- Full bathrooms: 2
- 1/2 bathrooms: 1
- Main level bathrooms: 3
- Main level bedrooms: 3
Dining room
- Features: Kitchen/Dining Combo, Wood
Family room
- Features: Vinyl, Tile
Kitchen
- Features: Electric Range, Dishwasher, Microwave, Eat-in, Wood
Living room
- Features: Fireplace, Wood
Heating
- Gas Forced Air
Cooling
- Central Air
Appliances
- Included: Electric Range, Dishwasher, Microwave, Gas Water Heater
- Laundry: Main Level, Off Kitchen, Bedroom Level, Tile
Features
- Master Bath, Workshop
- Flooring: Wood, Vinyl, Tile
- Windows: Partial Window Coverings
- Basement: Crawl Space
- Number of fireplaces: 2
- Fireplace features: Two, Living Room
Interior area
- Total structure area: 4,548
- Total interior livable area: 2,274 sqft
- Finished area above ground: 2,274
- Finished area below ground: 0
Property
Parking
- Total spaces: 2
- Parking features: 2 Car, Garage, Attached, Garage Door Opener
- Attached garage spaces: 2
Features
- Patio & porch: Patio
- Exterior features: Rain Gutters
Lot
- Size: 0.55 Acres
- Dimensions: 200 x 124
- Features: Automatic Sprinkler, Established Yard
Details
- Parcel number: 400130432
Construction
Type & style
- Home type: SingleFamily
- Architectural style: Ranch
- Property subtype: Single Family Residence
Materials
- Frame, Brick
- Roof: Composition
Condition
- Year built: 1987
Utilities & green energy
- Utilities for property: Water Connected, Sewer Connected, Electricity Connected
Community & neighborhood
Security
- Security features: Smoke Detector(s), Carbon Monoxide Detector(s)
Location
- Region: Grand Island
- Subdivision: Farmington Second Sub
Other
Other facts
- Listing terms: PROOF OF FUNDS WITH OFFER.
- Road surface type: Paved
Price history
| Date | Event | Price |
|---|---|---|
| 12/10/2025 | Sold | $370,000-5.1%$163/sqft |
Source: | ||
| 10/9/2025 | Price change | $389,900-2.5%$171/sqft |
Source: | ||
| 8/11/2025 | Listed for sale | $399,900+166.6%$176/sqft |
Source: | ||
| 4/16/2013 | Sold | $150,000-9.1%$66/sqft |
Source: Public Record Report a problem | ||
| 3/1/2011 | Sold | $165,000-8.3%$73/sqft |
Source: Agent Provided Report a problem | ||
Public tax history
| Year | Property taxes | Tax assessment |
|---|---|---|
| 2024 | $4,662 -18.2% | $319,972 +2.1% |
| 2023 | $5,697 +27% | $313,506 +40.4% |
| 2022 | $4,487 -1.5% | $223,268 |
Find assessor info on the county website
Neighborhood: 68801
Nearby schools
GreatSchools rating
- 6/10Stolley Park Elementary SchoolGrades: PK-5Distance: 0.2 mi
- 4/10Barr Middle SchoolGrades: 6-8Distance: 0.4 mi
- 1/10Grand Island Senior High SchoolGrades: 9-12Distance: 2.8 mi
Schools provided by the listing agent
- Elementary: Stolley Park
- Middle: Barr Middle School
- High: Grand Island Senior High
Source: Grand Island BOR. This data may not be complete. We recommend contacting the local school district to confirm school assignments for this home.
Get pre-qualified for a loan
At Zillow Home Loans, we can pre-qualify you in as little as 5 minutes with no impact to your credit score.An equal housing lender. NMLS #10287.
