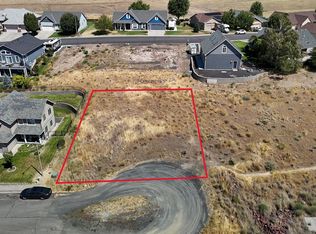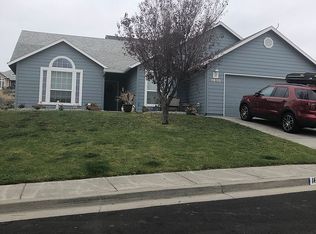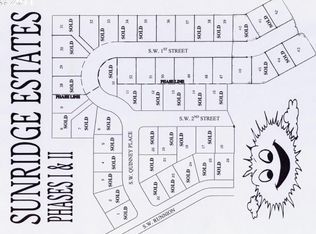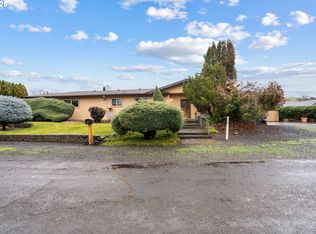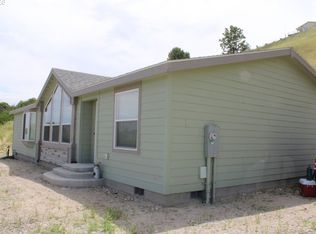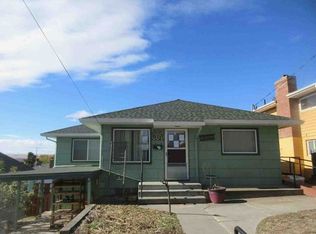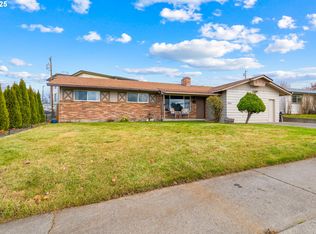Life will be wonderful in this 3 Bedroom, 2.5 Bath Home located in beautiful Sunridge Estates. Open ceiling living room reveals a Bonus Loft for your office, reading room, or whatever suites you. Granite Countertops, Laminate Flooring and modern lighting in the Kitchen. Master Bath reveals Double sinks, shower, and walk in closet. Roomy 3 bay garage for all of your toys. Fenced Yard. Plenty of parking. Underground Sprinklers. Block terraces in the back yard. Close to Sunridge Jr. High and school buses. This is a wonderful place to raise a family. Prequalified buyers please.
Active
Price cut: $10K (1/12)
$409,000
1616 SW 2nd St, Pendleton, OR 97801
3beds
1,650sqft
Est.:
Residential, Single Family Residence
Built in 2001
7,840.8 Square Feet Lot
$-- Zestimate®
$248/sqft
$-- HOA
What's special
Fenced yardPlenty of parkingLaminate flooringUnderground sprinklersGranite countertops
- 36 days |
- 1,142 |
- 25 |
Likely to sell faster than
Zillow last checked: 8 hours ago
Listing updated: January 12, 2026 at 04:05am
Listed by:
Robert Mikesell bluejeansrealty@gmail.com,
Blue Jeans Realty
Source: RMLS (OR),MLS#: 380699415
Tour with a local agent
Facts & features
Interior
Bedrooms & bathrooms
- Bedrooms: 3
- Bathrooms: 3
- Full bathrooms: 2
- Partial bathrooms: 1
- Main level bathrooms: 1
Rooms
- Room types: Laundry, Loft, Bedroom 2, Bedroom 3, Dining Room, Family Room, Kitchen, Living Room, Primary Bedroom
Primary bedroom
- Level: Upper
Bedroom 2
- Level: Upper
Bedroom 3
- Level: Upper
Dining room
- Level: Main
Kitchen
- Level: Main
Living room
- Level: Main
Heating
- Forced Air
Cooling
- Central Air
Appliances
- Included: Gas Water Heater
Features
- Granite, High Ceilings, Kitchen Island, Pantry
- Flooring: Laminate
- Windows: Vinyl Frames
- Basement: Crawl Space
Interior area
- Total structure area: 1,650
- Total interior livable area: 1,650 sqft
Property
Parking
- Total spaces: 3
- Parking features: Driveway, Off Street, Attached
- Attached garage spaces: 3
- Has uncovered spaces: Yes
Features
- Levels: Two
- Stories: 2
- Patio & porch: Patio
- Fencing: Fenced
- Has view: Yes
- View description: Valley
Lot
- Size: 7,840.8 Square Feet
- Features: Gentle Sloping, SqFt 7000 to 9999
Details
- Parcel number: 157691
- Zoning: R1
Construction
Type & style
- Home type: SingleFamily
- Architectural style: Contemporary
- Property subtype: Residential, Single Family Residence
Materials
- Lap Siding, Wood Composite
- Foundation: Concrete Perimeter
- Roof: Composition
Condition
- Resale
- New construction: No
- Year built: 2001
Utilities & green energy
- Gas: Gas
- Sewer: Public Sewer
- Water: Public
Community & HOA
HOA
- Has HOA: No
Location
- Region: Pendleton
Financial & listing details
- Price per square foot: $248/sqft
- Tax assessed value: $398,520
- Annual tax amount: $4,444
- Date on market: 12/23/2025
- Listing terms: Cash,Conventional,FHA,VA Loan
- Road surface type: Paved
Estimated market value
Not available
Estimated sales range
Not available
Not available
Price history
Price history
| Date | Event | Price |
|---|---|---|
| 1/12/2026 | Price change | $409,000-2.4%$248/sqft |
Source: | ||
| 12/24/2025 | Listed for sale | $419,000+67.6%$254/sqft |
Source: | ||
| 7/31/2018 | Sold | $250,000-1.2%$152/sqft |
Source: | ||
| 6/25/2018 | Pending sale | $253,000$153/sqft |
Source: John J Howard & Associates #18379548 Report a problem | ||
| 5/30/2018 | Price change | $253,000-3.8%$153/sqft |
Source: John J Howard & Associates #18379548 Report a problem | ||
Public tax history
Public tax history
| Year | Property taxes | Tax assessment |
|---|---|---|
| 2024 | $4,444 +5.4% | $239,950 +6.1% |
| 2022 | $4,218 +2.5% | $226,190 +3% |
| 2021 | $4,115 +3.5% | $219,610 +3% |
Find assessor info on the county website
BuyAbility℠ payment
Est. payment
$2,359/mo
Principal & interest
$1950
Property taxes
$266
Home insurance
$143
Climate risks
Neighborhood: 97801
Nearby schools
GreatSchools rating
- NAPendleton Early Learning CenterGrades: PK-KDistance: 1.4 mi
- 5/10Sunridge Middle SchoolGrades: 6-8Distance: 0.3 mi
- 5/10Pendleton High SchoolGrades: 9-12Distance: 2.1 mi
Schools provided by the listing agent
- Elementary: Mckay Creek
- Middle: Sunridge
- High: Pendleton
Source: RMLS (OR). This data may not be complete. We recommend contacting the local school district to confirm school assignments for this home.
- Loading
- Loading
