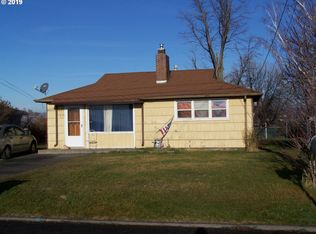Sold
$200,000
1617 SW Hailey Ave, Pendleton, OR 97801
2beds
874sqft
Residential, Single Family Residence
Built in 1950
6,098.4 Square Feet Lot
$222,800 Zestimate®
$229/sqft
$1,261 Estimated rent
Home value
$222,800
$212,000 - $234,000
$1,261/mo
Zestimate® history
Loading...
Owner options
Explore your selling options
What's special
"Meet Cute" Come see this adorable one-level cottage, snuggled on a generous sized lot, featuring open living space, adorned by a wall-to-ceiling, red-bricked fireplace and anchored by enchanting built-in shelving. The expansive picture window provides impressive scenic views and ample light to brighten the freshly painted interior. Love the darling retro-kitchen with round-edged metal cabinets, original hardware, and a trendy all in one sink with drain boards. Appreciate the spacious primary bedroom also with classic built-ins. Quality updates throughout include a metal roof, metal siding, new LVP flooring in kitchen and bath, vinyl windows, and a contemporary bathroom, highlighted by a rain-glass shower door. The fenced backyard will not disappoint offering multiple spaces for animals, play and BBQ - along with a considerable sized wooden shed. The attached garage combines parking with storage with entry door to kitchen. Ready! Set! Go!
Zillow last checked: 8 hours ago
Listing updated: June 08, 2023 at 01:07pm
Listed by:
Matthew Vogler 541-377-9470,
John J Howard & Associates
Bought with:
Matthew Vogler, 200606361
John J Howard & Associates
Source: RMLS (OR),MLS#: 23154513
Facts & features
Interior
Bedrooms & bathrooms
- Bedrooms: 2
- Bathrooms: 1
- Full bathrooms: 1
- Main level bathrooms: 1
Primary bedroom
- Level: Main
Heating
- Forced Air
Cooling
- Window Unit(s)
Appliances
- Included: Free-Standing Range, Free-Standing Refrigerator, Range Hood
Interior area
- Total structure area: 874
- Total interior livable area: 874 sqft
Property
Parking
- Total spaces: 1
- Parking features: Off Street, Attached
- Attached garage spaces: 1
Features
- Stories: 1
- Fencing: Fenced
- Has view: Yes
- View description: City, Mountain(s), Territorial
Lot
- Size: 6,098 sqft
- Features: SqFt 5000 to 6999
Details
- Additional structures: ToolShed
- Parcel number: 109915
Construction
Type & style
- Home type: SingleFamily
- Architectural style: Cottage
- Property subtype: Residential, Single Family Residence
Materials
- Metal Siding
Condition
- Resale
- New construction: No
- Year built: 1950
Utilities & green energy
- Gas: Gas
- Sewer: Public Sewer
- Water: Public
Community & neighborhood
Location
- Region: Pendleton
Other
Other facts
- Listing terms: Cash,Conventional,FHA,USDA Loan,VA Loan
- Road surface type: Paved
Price history
| Date | Event | Price |
|---|---|---|
| 6/8/2023 | Sold | $200,000-3.8%$229/sqft |
Source: | ||
| 4/29/2023 | Pending sale | $208,000$238/sqft |
Source: | ||
Public tax history
| Year | Property taxes | Tax assessment |
|---|---|---|
| 2024 | $1,692 +5.4% | $91,340 +6.1% |
| 2022 | $1,605 +2.5% | $86,100 +3% |
| 2021 | $1,566 +3.5% | $83,600 +3% |
Find assessor info on the county website
Neighborhood: 97801
Nearby schools
GreatSchools rating
- NAPendleton Early Learning CenterGrades: PK-KDistance: 0.2 mi
- 5/10Sunridge Middle SchoolGrades: 6-8Distance: 1 mi
- 5/10Pendleton High SchoolGrades: 9-12Distance: 0.9 mi
Schools provided by the listing agent
- Middle: Sunridge
- High: Pendleton
Source: RMLS (OR). This data may not be complete. We recommend contacting the local school district to confirm school assignments for this home.

Get pre-qualified for a loan
At Zillow Home Loans, we can pre-qualify you in as little as 5 minutes with no impact to your credit score.An equal housing lender. NMLS #10287.
