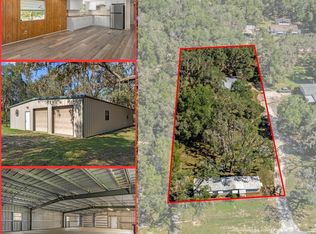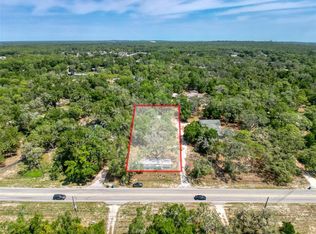Sold for $345,000
$345,000
16173 Wiscon Rd, Brooksville, FL 34601
6beds
3,012sqft
Manufactured Home
Built in 2008
1.6 Acres Lot
$-- Zestimate®
$115/sqft
$3,748 Estimated rent
Home value
Not available
Estimated sales range
Not available
$3,748/mo
Zestimate® history
Loading...
Owner options
Explore your selling options
What's special
ACTIVE w/CONTRACT Accepting Back-Ups.
Huge Price Drop! Seller motivated and said bring an offer! Need a LARGE living space? This Quadruple Wide Manufactured Home has 3012 sq. ft. of living space. There are 6 bedrooms, (2 are main suites), 4 baths (2 with garden tubs & separate showers), 2 living/family rooms, 2 dining areas, drywall, a wood burning fireplace, gas cooktop, large kitchen with eat at counter, double pane/double hung windows, which give that added peace & quiet, separate laundry room with cabinets, updated plumbing throughout, newer washer & dryer, 2 A/C units, 2 hot water heaters, 2020 septic field, NEW 21' above ground pool surrounded by a new deck made of composite material, and front and back covered porches, all sitting on 1.6 fenced acres. Zoned AR2, so bring the farm animals and enjoy a piece of country living that is within a few miles of shopping, restaurants, schools and the Suncoast Parkway. Easy access to Tampa, St. Petersburg, Homosassa and Brooksville via the Suncoast Parkway, Cortez Blvd., US 41 or US 19. NO Seller financing. NO sight unseen offers. DO NOT ACCESS the property without a real estate agent.
Zillow last checked: 8 hours ago
Listing updated: August 18, 2025 at 02:15pm
Listed by:
Michelle F Maternowski 352-232-7791,
Home-Land Real Estate Inc
Bought with:
Paul Langworthy, 3353696
Ashton Realty Group
Source: HCMLS,MLS#: 2253846
Facts & features
Interior
Bedrooms & bathrooms
- Bedrooms: 6
- Bathrooms: 4
- Full bathrooms: 4
Primary bedroom
- Area: 198.17
- Dimensions: 12.18x16.27
Bedroom 2
- Area: 186.04
- Dimensions: 15.04x12.37
Bedroom 3
- Area: 149.44
- Dimensions: 12.1x12.35
Bedroom 4
- Area: 132.4
- Dimensions: 10.55x12.55
Bedroom 5
- Area: 128
- Dimensions: 12.5x10.24
Primary bathroom
- Area: 98.13
- Dimensions: 12.5x7.85
Bathroom 3
- Area: 44.06
- Dimensions: 8.92x4.94
Bathroom 4
- Area: 40.79
- Dimensions: 4.81x8.48
Bathroom 5
- Area: 12.6
- Dimensions: 3.55x3.55
Laundry
- Area: 27.24
- Dimensions: 4.97x5.48
Living room
- Area: 361.37
- Dimensions: 14.05x25.72
Office
- Area: 125.67
- Dimensions: 12.48x10.07
Heating
- Central
Cooling
- Central Air, Electric, Split System
Appliances
- Included: Dishwasher, Dryer, Electric Oven, Gas Cooktop, Microwave, Refrigerator, Washer
- Laundry: In Unit
Features
- Breakfast Bar, Ceiling Fan(s), Guest Suite, Kitchen Island, Open Floorplan, Primary Bathroom -Tub with Separate Shower, Split Bedrooms, Vaulted Ceiling(s), Walk-In Closet(s), Split Plan
- Flooring: Carpet, Vinyl
- Number of fireplaces: 1
- Fireplace features: Wood Burning
Interior area
- Total structure area: 3,012
- Total interior livable area: 3,012 sqft
Property
Parking
- Parking features: Detached Carport, RV Access/Parking, Shared Driveway
- Has carport: Yes
Features
- Levels: One
- Stories: 1
- Patio & porch: Covered, Deck, Front Porch, Rear Porch
- Has private pool: Yes
- Pool features: Above Ground
- Fencing: Chain Link,Fenced,Full
Lot
- Size: 1.60 Acres
- Features: Agricultural, Few Trees
Details
- Parcel number: R25 222 18 3100 0000 1000
- Zoning: AR2
- Zoning description: Agricultural Residential
- Special conditions: Standard
- Horses can be raised: Yes
Construction
Type & style
- Home type: MobileManufactured
- Architectural style: Other
- Property subtype: Manufactured Home
- Attached to another structure: Yes
Materials
- Aluminum Siding, Frame, Vinyl Siding
- Roof: Shingle
Condition
- New construction: No
- Year built: 2008
Utilities & green energy
- Sewer: Septic Tank
- Water: Private, Well
- Utilities for property: Cable Connected, Electricity Connected, Water Connected, Propane
Green energy
- Energy efficient items: Windows
Community & neighborhood
Security
- Security features: Security Fence, Security Gate, Smoke Detector(s)
Location
- Region: Brooksville
- Subdivision: Potterfield Garden Acres
Other
Other facts
- Body type: Quad Wide
- Listing terms: Cash,Conventional,FHA,VA Loan,Other
- Road surface type: Asphalt, Paved
Price history
| Date | Event | Price |
|---|---|---|
| 8/18/2025 | Sold | $345,000-1.4%$115/sqft |
Source: | ||
| 7/17/2025 | Pending sale | $350,000$116/sqft |
Source: | ||
| 7/14/2025 | Price change | $350,000-7.9%$116/sqft |
Source: | ||
| 7/10/2025 | Price change | $380,000-5%$126/sqft |
Source: | ||
| 6/27/2025 | Price change | $400,000-7%$133/sqft |
Source: | ||
Public tax history
| Year | Property taxes | Tax assessment |
|---|---|---|
| 2024 | $1,842 +4.7% | $142,239 +3% |
| 2023 | $1,760 +1.5% | $138,096 +3% |
| 2022 | $1,734 +0% | $134,074 +3% |
Find assessor info on the county website
Neighborhood: 34601
Nearby schools
GreatSchools rating
- 6/10Pine Grove Elementary SchoolGrades: PK-5Distance: 2.6 mi
- 6/10West Hernando Middle SchoolGrades: 6-8Distance: 2.7 mi
- 2/10Hernando High SchoolGrades: PK,6-12Distance: 5.3 mi
Schools provided by the listing agent
- Elementary: Pine Grove
- Middle: West Hernando
- High: Hernando
Source: HCMLS. This data may not be complete. We recommend contacting the local school district to confirm school assignments for this home.

