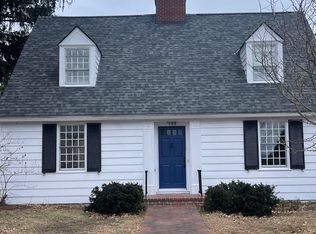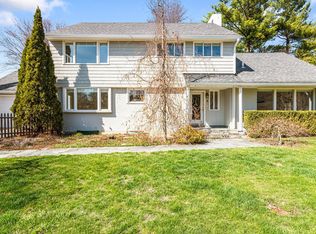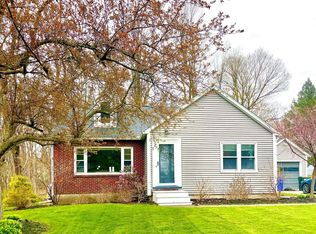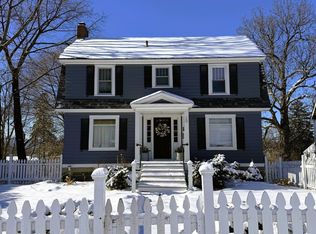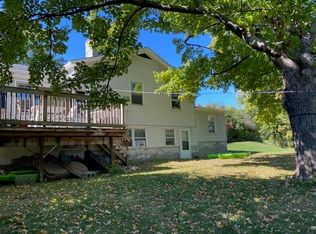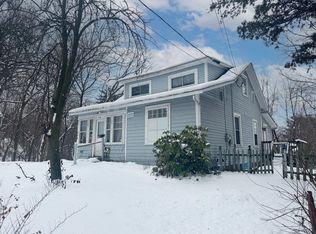Welcome to this inviting Hill Section Colonial, perfectly situated on a mature corner lot with glimpses of Lake Champlain. Filled with natural light, offering hardwood floors throughout, a spacious living room with cozy fireplace, and a thoughtfully designed kitchen featuring custom cherry cabinetry, stainless steel appliances, and convenient breakfast bar. The spacious back family room provides additional living space and includes a large storage closet. Upstairs, you’ll find 4 good-sized bedrooms with ample closet space and a full tiled bathroom. The basement includes laundry, abundant storage, and a bulkhead for easy outdoor access. Step outside to enjoy a beautifully landscaped yard with stone patio, garden beds, and shade from mature trees. Be sure to check out the old Redstone Quarry right around the corner with tranquil pools and incredible views. Located just minutes from the Burlington Country Club, the South End Arts District, UVM/Medical Center, downtown Burlington, I-89, and the Lake Champlain waterfront, this home offers the best of comfort and convenience.
Active
Listed by:
Lipkin Audette Team,
Coldwell Banker Hickok and Boardman Off:802-863-1500
Price cut: $25K (10/27)
$725,000
162 Crescent Road, Burlington, VT 05401
4beds
2,137sqft
Est.:
Single Family Residence
Built in 1954
0.28 Acres Lot
$-- Zestimate®
$339/sqft
$-- HOA
What's special
Cozy fireplaceHardwood floorsThoughtfully designed kitchenLarge storage closetAmple closet spaceFull tiled bathroomGlimpses of lake champlain
- 229 days |
- 1,490 |
- 42 |
Zillow last checked: 8 hours ago
Listing updated: December 05, 2025 at 11:44am
Listed by:
Lipkin Audette Team,
Coldwell Banker Hickok and Boardman Off:802-863-1500
Source: PrimeMLS,MLS#: 5043511
Tour with a local agent
Facts & features
Interior
Bedrooms & bathrooms
- Bedrooms: 4
- Bathrooms: 2
- Full bathrooms: 1
- 1/2 bathrooms: 1
Heating
- Natural Gas, Baseboard
Cooling
- None
Appliances
- Included: Dishwasher, Dryer, Electric Range, Refrigerator, Washer
- Laundry: Laundry Hook-ups, In Basement
Features
- Dining Area, Indoor Storage
- Flooring: Carpet, Hardwood, Laminate
- Windows: Blinds
- Basement: Bulkhead,Full,Interior Stairs,Storage Space,Unfinished,Interior Entry
- Number of fireplaces: 1
- Fireplace features: 1 Fireplace
Interior area
- Total structure area: 3,052
- Total interior livable area: 2,137 sqft
- Finished area above ground: 2,137
- Finished area below ground: 0
Property
Parking
- Total spaces: 2
- Parking features: Paved, Auto Open, Driveway, Garage, Attached
- Garage spaces: 2
- Has uncovered spaces: Yes
Accessibility
- Accessibility features: 1st Floor 1/2 Bathroom, Accessibility Features
Features
- Levels: Two
- Stories: 2
- Patio & porch: Patio
- Exterior features: Garden, Natural Shade
Lot
- Size: 0.28 Acres
- Features: City Lot, Corner Lot, Landscaped
Details
- Parcel number: 11403519058
- Zoning description: RLD
Construction
Type & style
- Home type: SingleFamily
- Architectural style: Colonial
- Property subtype: Single Family Residence
Materials
- Wood Frame, Brick Exterior, Wood Siding
- Foundation: Block
- Roof: Shingle
Condition
- New construction: No
- Year built: 1954
Utilities & green energy
- Electric: Circuit Breakers
- Sewer: Public Sewer
- Utilities for property: Cable Available
Community & HOA
Location
- Region: Burlington
Financial & listing details
- Price per square foot: $339/sqft
- Tax assessed value: $578,700
- Annual tax amount: $13,787
- Date on market: 5/29/2025
- Road surface type: Paved
Estimated market value
Not available
Estimated sales range
Not available
Not available
Price history
Price history
| Date | Event | Price |
|---|---|---|
| 10/27/2025 | Price change | $725,000-3.3%$339/sqft |
Source: | ||
| 9/9/2025 | Price change | $750,000-5.7%$351/sqft |
Source: | ||
| 8/8/2025 | Price change | $795,000-3.6%$372/sqft |
Source: | ||
| 6/18/2025 | Price change | $825,000-2.9%$386/sqft |
Source: | ||
| 5/29/2025 | Listed for sale | $850,000$398/sqft |
Source: | ||
Public tax history
Public tax history
| Year | Property taxes | Tax assessment |
|---|---|---|
| 2024 | -- | $578,700 |
| 2023 | -- | $578,700 |
| 2022 | -- | $578,700 |
Find assessor info on the county website
BuyAbility℠ payment
Est. payment
$3,899/mo
Principal & interest
$2811
Property taxes
$834
Home insurance
$254
Climate risks
Neighborhood: 05401
Nearby schools
GreatSchools rating
- 8/10Champlain SchoolGrades: PK-5Distance: 0.5 mi
- 7/10Edmunds Middle SchoolGrades: 6-8Distance: 1 mi
- 7/10Burlington Senior High SchoolGrades: 9-12Distance: 2.9 mi
Schools provided by the listing agent
- Elementary: Assigned
- Middle: Edmunds Middle School
- High: Burlington High School
- District: Burlington School District
Source: PrimeMLS. This data may not be complete. We recommend contacting the local school district to confirm school assignments for this home.
- Loading
- Loading
