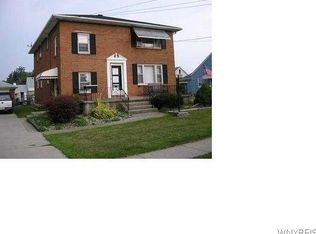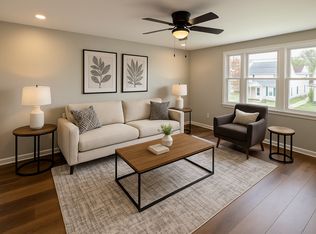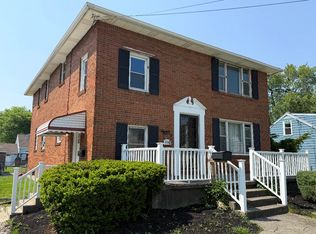Closed
$236,000
162 Harlem Rd, Buffalo, NY 14224
4beds
1,618sqft
Single Family Residence
Built in 1955
5,227.2 Square Feet Lot
$-- Zestimate®
$146/sqft
$2,152 Estimated rent
Home value
Not available
Estimated sales range
Not available
$2,152/mo
Zestimate® history
Loading...
Owner options
Explore your selling options
What's special
Cozy 4 Bedroom Cape Cod! Pride of ownership throughout since 1955. Fully fenced in yard, screens for 2.5 car garage...great for entertaining! Convenient to the 400, minutes to Harlem Road Park. ~ 1st Floor: Eat in kitchen remodel 2017 w/quartz counters, kitchen appliances 2022. Living room w/oak flooring. Full bath w/tile & whirlpool tub. Family room has new carpeting 2025, toasty gas fireplace, rustic woodwork, bow window, skylights supply ample natural lighting. ~ 2nd Floor: Tons of storage! 2 additional bedrooms. Front bedroom remodel in 2024 with lovely wood flooring. ~ Basement: Glass block windows, laundry & workshop area. ~ Furnace, central air & roof 2018. Newer windows throughout home. Exterior paint 2022. ~ Note: Tax record incorrectly indicates square footage as 1,319. Family Room square footage of 299 is not included. Total square footage should be 1618 as per listing agent measurements.
Zillow last checked: 8 hours ago
Listing updated: April 14, 2025 at 05:11pm
Listed by:
Rodney Heale 585-356-4457,
NextHome Brixwood
Bought with:
Kevin D Koszuta, 10491205788
Boulevard Real Estate WNY
Source: NYSAMLSs,MLS#: B1587972 Originating MLS: Buffalo
Originating MLS: Buffalo
Facts & features
Interior
Bedrooms & bathrooms
- Bedrooms: 4
- Bathrooms: 1
- Full bathrooms: 1
- Main level bathrooms: 1
- Main level bedrooms: 2
Heating
- Gas, Forced Air
Cooling
- Central Air
Appliances
- Included: Gas Oven, Gas Range, Microwave, Refrigerator, Tankless Water Heater
- Laundry: In Basement
Features
- Ceiling Fan(s), Cathedral Ceiling(s), Eat-in Kitchen, Separate/Formal Living Room, Jetted Tub, Quartz Counters, Skylights, Natural Woodwork, Bedroom on Main Level
- Flooring: Carpet, Hardwood, Varies, Vinyl
- Windows: Skylight(s), Thermal Windows
- Basement: Full
- Number of fireplaces: 1
Interior area
- Total structure area: 1,618
- Total interior livable area: 1,618 sqft
Property
Parking
- Total spaces: 2.5
- Parking features: Detached, Garage, Storage
- Garage spaces: 2.5
Features
- Levels: Two
- Stories: 2
- Exterior features: Concrete Driveway, Fully Fenced
- Fencing: Full
Lot
- Size: 5,227 sqft
- Dimensions: 58 x 98
- Features: Rectangular, Rectangular Lot, Residential Lot
Details
- Parcel number: 1468001343700003006000
- Special conditions: Standard
Construction
Type & style
- Home type: SingleFamily
- Architectural style: Cape Cod
- Property subtype: Single Family Residence
Materials
- Aluminum Siding
- Foundation: Poured
- Roof: Asphalt
Condition
- Resale
- Year built: 1955
Utilities & green energy
- Electric: Circuit Breakers
- Sewer: Connected
- Water: Connected, Public
- Utilities for property: Cable Available, Electricity Connected, High Speed Internet Available, Sewer Connected, Water Connected
Community & neighborhood
Security
- Security features: Security System Owned
Location
- Region: Buffalo
- Subdivision: Buffalo Crk Reservation
Other
Other facts
- Listing terms: Cash,Conventional,FHA,VA Loan
Price history
| Date | Event | Price |
|---|---|---|
| 4/14/2025 | Sold | $236,000+0.5%$146/sqft |
Source: | ||
| 3/3/2025 | Pending sale | $234,900$145/sqft |
Source: | ||
| 2/25/2025 | Contingent | $234,900$145/sqft |
Source: | ||
| 2/13/2025 | Listed for sale | $234,900$145/sqft |
Source: | ||
Public tax history
| Year | Property taxes | Tax assessment |
|---|---|---|
| 2024 | -- | $41,200 |
| 2023 | -- | $41,200 |
| 2022 | -- | $41,200 |
Find assessor info on the county website
Neighborhood: 14224
Nearby schools
GreatSchools rating
- 3/10Winchester Elementary SchoolGrades: PK-5Distance: 0.8 mi
- 4/10West Middle SchoolGrades: 6-8Distance: 1.2 mi
- 6/10West Seneca West Senior High SchoolGrades: 9-12Distance: 1.2 mi
Schools provided by the listing agent
- District: West Seneca
Source: NYSAMLSs. This data may not be complete. We recommend contacting the local school district to confirm school assignments for this home.


