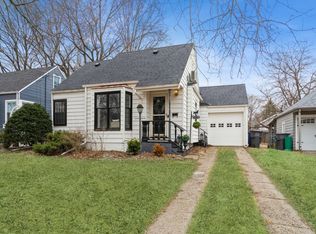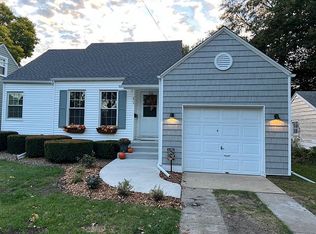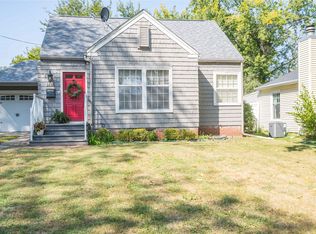Sold for $265,000
$265,000
1620 45th St, Des Moines, IA 50310
3beds
965sqft
Single Family Residence
Built in 1946
7,013.16 Square Feet Lot
$265,300 Zestimate®
$275/sqft
$1,551 Estimated rent
Home value
$265,300
$252,000 - $279,000
$1,551/mo
Zestimate® history
Loading...
Owner options
Explore your selling options
What's special
Character & charm and in walking distance to the Waveland Cafe! This 3br, 1.5ba home has 1200+ sq ft of finish, plus an unfinished attic for future finish. Recent updates: new exterior paint, shingles & stamped concrete patio. The basement was water-proofed and comes w/ a transferrable warranty. Other updates in the past 6 years: updated kitchen & bathrooms - flooring, sinks, cabinets, counter tops, back-splash, plumbing fixtures & stainless steel appliances, The main floor has split bedrooms, with 2 bedrooms and full bath in the front of home & the third bedroom at the back of the home near the 1/2 bath. The eat-in kitchen has ample cabinets, counter-space, pantry & great natural light. The basement has a family room, dry bar & laundry area including a sink. The backyard is fenced, complete with chicken coop, outdoor grilling & burning area. The stamped concrete on the south side of the garage has 2 raised planters. They are included, as well as all the appliances! It's a great time of the year to move!
Zillow last checked: 8 hours ago
Listing updated: July 17, 2023 at 06:50am
Listed by:
CONNIE RIDGWAY (515)453-4300,
Iowa Realty Mills Crossing
Bought with:
Taylor Olson
RE/MAX Concepts
Kelsey Russell
RE/MAX Concepts
Source: DMMLS,MLS#: 674573
Facts & features
Interior
Bedrooms & bathrooms
- Bedrooms: 3
- Bathrooms: 2
- Full bathrooms: 1
- 1/2 bathrooms: 1
- Main level bedrooms: 3
Heating
- Forced Air, Gas, Natural Gas
Cooling
- Central Air
Appliances
- Included: Dryer, Dishwasher, Microwave, Refrigerator, Stove, Washer
Features
- Eat-in Kitchen, Window Treatments
- Flooring: Carpet, Hardwood, Tile
- Basement: Partially Finished
Interior area
- Total structure area: 965
- Total interior livable area: 965 sqft
- Finished area below ground: 300
Property
Parking
- Total spaces: 1
- Parking features: Attached, Garage, One Car Garage
- Attached garage spaces: 1
Features
- Patio & porch: Open, Patio
- Exterior features: Fully Fenced, Sprinkler/Irrigation, Patio
- Fencing: Chain Link,Full
Lot
- Size: 7,013 sqft
- Dimensions: 50 x 140
Details
- Parcel number: 10010372000000
- Zoning: RES
Construction
Type & style
- Home type: SingleFamily
- Architectural style: Bungalow
- Property subtype: Single Family Residence
Materials
- Metal Siding
- Foundation: Brick/Mortar
- Roof: Asphalt,Shingle
Condition
- Year built: 1946
Details
- Warranty included: Yes
Utilities & green energy
- Sewer: Public Sewer
- Water: Public
Community & neighborhood
Security
- Security features: Smoke Detector(s)
Location
- Region: Des Moines
Other
Other facts
- Listing terms: Cash,Conventional,FHA,VA Loan
- Road surface type: Concrete
Price history
| Date | Event | Price |
|---|---|---|
| 7/14/2023 | Sold | $265,000-1.8%$275/sqft |
Source: | ||
| 6/12/2023 | Pending sale | $269,900$280/sqft |
Source: | ||
| 6/2/2023 | Listed for sale | $269,900+54.2%$280/sqft |
Source: | ||
| 8/25/2017 | Sold | $175,000+3.1%$181/sqft |
Source: | ||
| 7/26/2017 | Pending sale | $169,700$176/sqft |
Source: Ankeny Metro #544482 Report a problem | ||
Public tax history
| Year | Property taxes | Tax assessment |
|---|---|---|
| 2024 | $3,376 -4.1% | $209,200 +14.9% |
| 2023 | $3,520 +0.9% | $182,100 +15.1% |
| 2022 | $3,490 +2.5% | $158,200 |
Find assessor info on the county website
Neighborhood: Waveland Park
Nearby schools
GreatSchools rating
- 6/10Perkins Elementary SchoolGrades: K-5Distance: 0.1 mi
- 5/10Merrill Middle SchoolGrades: 6-8Distance: 1.8 mi
- 4/10Roosevelt High SchoolGrades: 9-12Distance: 1.1 mi
Schools provided by the listing agent
- District: Des Moines Independent
Source: DMMLS. This data may not be complete. We recommend contacting the local school district to confirm school assignments for this home.

Get pre-qualified for a loan
At Zillow Home Loans, we can pre-qualify you in as little as 5 minutes with no impact to your credit score.An equal housing lender. NMLS #10287.


