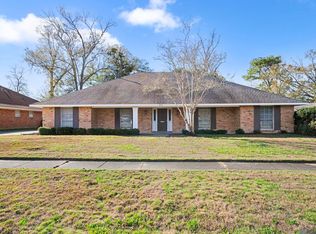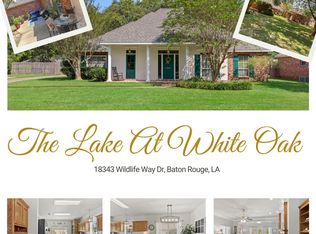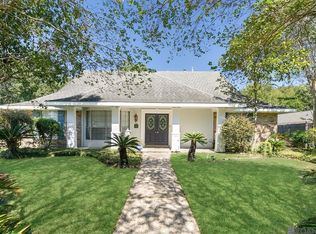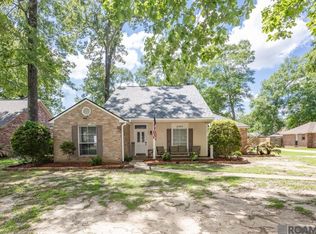Nestled on an expansive corner lot in the highly sought-after Centurion Place neighborhood, this beautifully renovated brick home offers the perfect blend of timeless charm and modern convenience, all just minutes from shopping, dining, entertainment, and medical facilities. Step inside from the inviting full-length front porch into a bright foyer that opens to a spacious dining room, adorned with tall ceilings and rich hand-scraped wood floors. The heart of the home is the warm and welcoming living room, featuring classic brick floors, a cozy fireplace, and a wall of windows overlooking the backyard and screened rear porch — the ideal spot for morning coffee or evening relaxation. The chef’s kitchen is a true showstopper, boasting granite countertops, custom-painted cabinetry, a corner sink, stainless steel wall oven and dishwasher, a center island with cooktop, and a built-in wine rack. The primary suite is a luxurious retreat with wood floors, a generous layout, and a spa-like bathroom featuring an oversized soaking tub, custom-tiled shower with glass enclosure, dual vanities, and a large walk-in closet with built-ins. Upstairs, you’ll find a thoughtful split-bedroom layout with a Jack-and-Jill bathroom, each bedroom offering its own private vanity and toilet. Additional highlights include: 4 spacious bedrooms which one could be a separate mother-in-law quarters or guest suite with its own bath above the 3-car garage, plus a private home office with wood floors, brick & hand-scraped wood flooring throughout most of the home, NEW 2024 AC condenser, large screened rear porch for year-round enjoyment, ample storage and cabinetry throughout From its charming curb appeal and exquisite finishes to its versatile floor plan and unbeatable location, this home truly has it all.
For sale
Price cut: $10K (10/27)
$375,000
16211 Coliseum Ave, Baton Rouge, LA 70816
4beds
3,105sqft
Est.:
Single Family Residence, Residential
Built in 1991
0.57 Acres Lot
$361,100 Zestimate®
$121/sqft
$100/mo HOA
What's special
Versatile floor planAmple storage and cabinetryBeautifully renovated brick homePrivate home officeExquisite finishesGranite countertopsCustom-painted cabinetry
- 160 days |
- 1,040 |
- 79 |
Zillow last checked: 9 hours ago
Listing updated: January 03, 2026 at 03:10pm
Listed by:
Darbi McGlone,
Property First Realty Group 225-443-0055
Source: ROAM MLS,MLS#: 2025015055
Tour with a local agent
Facts & features
Interior
Bedrooms & bathrooms
- Bedrooms: 4
- Bathrooms: 4
- Full bathrooms: 3
- Partial bathrooms: 1
Rooms
- Room types: Primary Bedroom, Breakfast Room, Dining Room, Kitchen, Living Room, Office, Bedroom
Primary bedroom
- Features: En Suite Bath, Ceiling Fan(s), Walk-In Closet(s), Master Downstairs
- Level: First
- Area: 301.76
- Width: 18.4
Bedroom 1
- Level: Second
- Area: 234.24
- Width: 12.8
Bedroom 2
- Level: Second
- Area: 158.76
- Width: 10.8
Bedroom 3
- Level: Second
- Area: 254.88
- Width: 17.7
Primary bathroom
- Features: Double Vanity, Walk-In Closet(s), Separate Shower
Dining room
- Level: First
- Area: 180
- Dimensions: 12 x 15
Kitchen
- Features: Granite Counters
- Level: First
- Area: 177.84
Living room
- Level: First
- Area: 331.74
Office
- Level: First
- Area: 95.7
- Width: 11
Heating
- 2 or More Units Heat, Gas Heat
Cooling
- Multi Units, Central Air, Ceiling Fan(s)
Appliances
- Included: Dishwasher, Disposal, Microwave, Range/Oven, Double Oven, Stainless Steel Appliance(s)
- Laundry: Washer/Dryer Hookups
Features
- In-Law Floorplan, See Remarks
- Flooring: Brick, Carpet, Wood
- Windows: Drapes
- Attic: Multiple Attics
- Has fireplace: Yes
- Fireplace features: Gas Log
Interior area
- Total structure area: 4,734
- Total interior livable area: 3,105 sqft
Property
Parking
- Total spaces: 3
- Parking features: 3 Cars Park, Attached, Garage, RV/Boat Port Parking, Garage Door Opener
- Has attached garage: Yes
Features
- Stories: 2
- Patio & porch: Covered, Porch
- Has spa: Yes
- Spa features: Bath
- Fencing: Full,Wood,Other
Lot
- Size: 0.57 Acres
- Dimensions: 145 x 240
- Features: Elevation Cert Avail
Details
- Parcel number: 01821989
- Special conditions: Standard
Construction
Type & style
- Home type: SingleFamily
- Architectural style: Acadian
- Property subtype: Single Family Residence, Residential
Materials
- Brick Siding, Other, Brick
- Foundation: Slab
- Roof: Composition
Condition
- New construction: No
- Year built: 1991
Details
- Warranty included: Yes
Utilities & green energy
- Gas: Other
- Sewer: Public Sewer
- Water: Public
Community & HOA
Community
- Subdivision: Centurion Place
HOA
- Has HOA: Yes
- HOA fee: $1,200 annually
Location
- Region: Baton Rouge
Financial & listing details
- Price per square foot: $121/sqft
- Tax assessed value: $371,400
- Annual tax amount: $4,622
- Price range: $375K - $375K
- Date on market: 8/13/2025
- Listing terms: Assumable,Cash,Conventional,FHA,FMHA/Rural Dev,VA Loan
Estimated market value
$361,100
$343,000 - $379,000
$2,566/mo
Price history
Price history
| Date | Event | Price |
|---|---|---|
| 10/27/2025 | Price change | $375,000-2.6%$121/sqft |
Source: | ||
| 8/13/2025 | Listed for sale | $385,000-1.3%$124/sqft |
Source: | ||
| 8/4/2025 | Listing removed | $389,999$126/sqft |
Source: | ||
| 8/1/2025 | Listed for sale | $389,999$126/sqft |
Source: | ||
| 7/28/2025 | Contingent | $389,999$126/sqft |
Source: | ||
Public tax history
Public tax history
| Year | Property taxes | Tax assessment |
|---|---|---|
| 2024 | $4,622 +16% | $37,140 +17.4% |
| 2023 | $3,984 -0.2% | $31,640 |
| 2022 | $3,993 +5.9% | $31,640 +4.1% |
Find assessor info on the county website
BuyAbility℠ payment
Est. payment
$2,256/mo
Principal & interest
$1784
Property taxes
$241
Other costs
$231
Climate risks
Neighborhood: Millerville
Nearby schools
GreatSchools rating
- 5/10Riveroaks Elementary SchoolGrades: PK-5Distance: 0.9 mi
- 4/10Southeast Middle SchoolGrades: 6-8Distance: 1.9 mi
- 2/10Broadmoor Senior High SchoolGrades: 9-12Distance: 4.1 mi
Schools provided by the listing agent
- District: East Baton Rouge
Source: ROAM MLS. This data may not be complete. We recommend contacting the local school district to confirm school assignments for this home.
- Loading
- Loading




