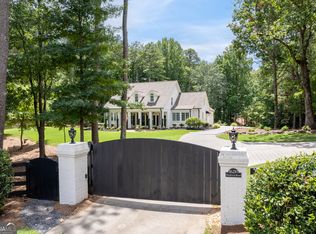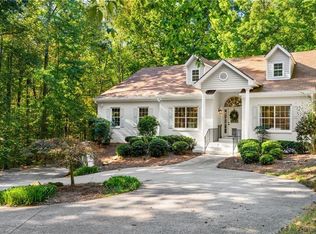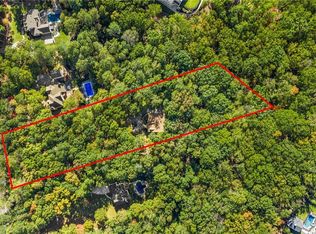Closed
$1,225,000
16214 Henderson Rd, Milton, GA 30004
6beds
4,441sqft
Single Family Residence
Built in 1998
2 Acres Lot
$1,300,100 Zestimate®
$276/sqft
$4,445 Estimated rent
Home value
$1,300,100
$1.21M - $1.40M
$4,445/mo
Zestimate® history
Loading...
Owner options
Explore your selling options
What's special
Perfectly situated on 2 acres, this homesite is a private retreat within Milton. Once yor drive up the circular driveway you will find a property that has so much to offer. The well-maintained primary home features a front and back staircase, a study on the main, a full bath, a living room opening to the dining room, and the kitchen which is open to the large family room and expansive trex-deck with a gazebo overlooking your private oasis. On the upper level one will find a perfect primary suite with separate closets and 3 secondary bedrooms. The terrace level features a media room, a wet bar area and a multi-purpose space currently being used as a second office and guest bedroom with a full bath. The home has been freshly painted, new hardwood flooring on main level, upper hallway and primary suite as well and new carpet in secondary bedrooms. The property also has a carriage house - efficiency apartment over the 3rd car garage and is currently being rented. The expansive outdoor living space is an entertainers delight ready for Summer fun for all ages including an expansive pool with a slide, a hot tub, a pavilion with an outdoor kitchen and fireplace. This home is a must see and ready for a quick and easy closing. The location is excellent - close to top rated north Fulton schools, Crabapple District, downtown Alpharetta, golf and much more. Peaceful oasis.
Zillow last checked: 8 hours ago
Listing updated: August 02, 2023 at 09:13am
Listed by:
Pam Gillig 770-862-4408,
Ansley RE|Christie's Int'l RE
Bought with:
Kenya Green, 303900
Keller Williams Realty
Source: GAMLS,MLS#: 10158667
Facts & features
Interior
Bedrooms & bathrooms
- Bedrooms: 6
- Bathrooms: 4
- Full bathrooms: 4
- Main level bathrooms: 1
- Main level bedrooms: 1
Dining room
- Features: Seats 12+, Separate Room
Kitchen
- Features: Breakfast Area, Kitchen Island, Walk-in Pantry
Heating
- Forced Air, Natural Gas
Cooling
- Ceiling Fan(s), Central Air
Appliances
- Included: Dishwasher, Disposal, Double Oven, Gas Water Heater
- Laundry: In Basement, Upper Level
Features
- In-Law Floorplan, Roommate Plan, Separate Shower, Entrance Foyer
- Flooring: Carpet, Hardwood, Tile
- Windows: Double Pane Windows
- Basement: Bath Finished,Concrete,Daylight,Exterior Entry,Finished,Full,Interior Entry
- Number of fireplaces: 1
- Common walls with other units/homes: No Common Walls
Interior area
- Total structure area: 4,441
- Total interior livable area: 4,441 sqft
- Finished area above ground: 3,249
- Finished area below ground: 1,192
Property
Parking
- Total spaces: 2
- Parking features: Attached, Garage, Garage Door Opener, Kitchen Level
- Has attached garage: Yes
Features
- Levels: Three Or More
- Stories: 3
- Patio & porch: Deck
- Exterior features: Sprinkler System
- Has private pool: Yes
- Pool features: In Ground
- Fencing: Back Yard,Fenced
- Body of water: None
Lot
- Size: 2 Acres
- Features: Level, Private
- Residential vegetation: Wooded
Details
- Additional structures: Garage(s), Guest House, Second Residence
- Parcel number: 22 468002620873
- Other equipment: Satellite Dish
Construction
Type & style
- Home type: SingleFamily
- Architectural style: Brick 3 Side,Traditional
- Property subtype: Single Family Residence
Materials
- Brick
- Roof: Composition
Condition
- Resale
- New construction: No
- Year built: 1998
Details
- Warranty included: Yes
Utilities & green energy
- Sewer: Septic Tank
- Water: Public
- Utilities for property: Cable Available, Electricity Available, Natural Gas Available, Phone Available, Water Available
Community & neighborhood
Security
- Security features: Smoke Detector(s)
Community
- Community features: None
Location
- Region: Milton
- Subdivision: none
HOA & financial
HOA
- Has HOA: No
- Services included: None
Other
Other facts
- Listing agreement: Exclusive Right To Sell
Price history
| Date | Event | Price |
|---|---|---|
| 7/31/2023 | Sold | $1,225,000$276/sqft |
Source: | ||
| 7/24/2023 | Pending sale | $1,225,000$276/sqft |
Source: | ||
| 6/23/2023 | Price change | $1,225,000-2%$276/sqft |
Source: | ||
| 5/11/2023 | Listed for sale | $1,250,000$281/sqft |
Source: | ||
Public tax history
| Year | Property taxes | Tax assessment |
|---|---|---|
| 2024 | $12,799 +221.5% | $490,000 +88.4% |
| 2023 | $3,981 -8.1% | $260,120 |
| 2022 | $4,334 +0% | $260,120 +3% |
Find assessor info on the county website
Neighborhood: 30004
Nearby schools
GreatSchools rating
- 8/10Birmingham Falls Elementary SchoolGrades: PK-5Distance: 3.1 mi
- 7/10Hopewell Middle SchoolGrades: 6-8Distance: 5.3 mi
- 9/10Cambridge High SchoolGrades: 9-12Distance: 4.4 mi
Schools provided by the listing agent
- Elementary: Birmingham Falls
- Middle: Hopewell
- High: Cambridge
Source: GAMLS. This data may not be complete. We recommend contacting the local school district to confirm school assignments for this home.
Get a cash offer in 3 minutes
Find out how much your home could sell for in as little as 3 minutes with a no-obligation cash offer.
Estimated market value$1,300,100
Get a cash offer in 3 minutes
Find out how much your home could sell for in as little as 3 minutes with a no-obligation cash offer.
Estimated market value
$1,300,100


