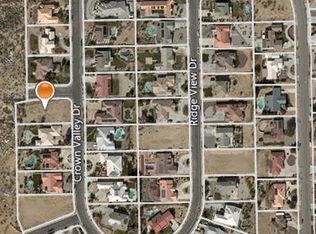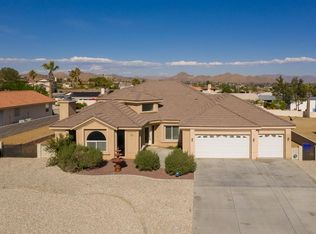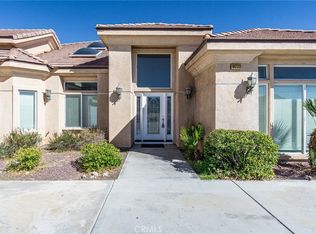Located in the gated Ridge View Estates hilltop community, this luxurious Apple Valley home offers rich details and quality craftsmanship throughout. The grand foyer leads to formal living and dining rooms with private patio access. A first-floor bonus room is perfect for an office or den. The chef’s kitchen features stainless steel appliances, custom fridge, and large island opening to the spacious family room. The main-floor Master Suite boasts backyard access and a large closet. Upstairs, three guest bedrooms each have en-suite baths, plus a grand Master Retreat with fireplace, dual walk-ins, and spa-like bath. The backyard is a blank canvas for your personal touch. Additional highlights include energy-efficient lighting, 4x6 construction, security system, and oversized 3-car garage with epoxy flooring. Elegance and versatility in a prime location.
This property is off market, which means it's not currently listed for sale or rent on Zillow. This may be different from what's available on other websites or public sources.



