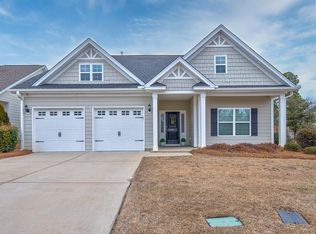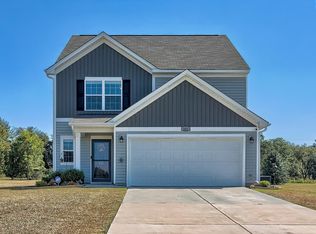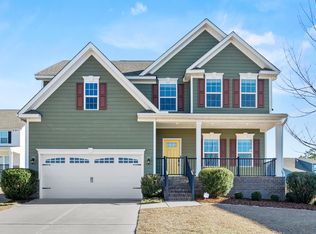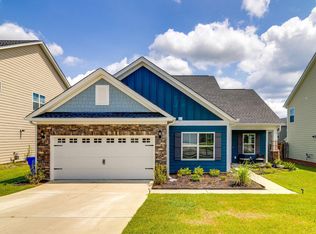Discover the perfect balance of peaceful country living and everyday convenience in this nearly new 4-bedroom, 3-bath home set on almost two acres. Built three years ago, this thoughtfully designed property gives you room to breathe—while keeping you connected to everything that matters. Enjoy the quiet and space of rural living with an easy 35-minute drive to downtown Columbia and just 20 minutes to Shaw Air Force Base.Inside, natural light fills the home thanks to 9-foot ceilings and transom windows, creating an open, airy feel throughout. Luxury vinyl flooring adds both beauty and durability, making the space as practical as it is inviting. The open-concept layout is ideal for entertaining, daily living, and everything in between.The kitchen anchors the home with granite countertops, an oversized island, smooth-top range, and a walk-in pantry—perfect for hosting, meal prep, or simply staying connected while cooking. The primary suite on the main level provides comfort and convenience, while the upstairs bedroom and bonus room provide flexible space for guests, a home office, hobbies, or a personal retreat.Step outside to your covered porch and take in the privacy and potential of nearly two acres—a blank canvas for gardens, outdoor living, or simply enjoying the quiet.Energy-efficient features including a tankless water heater, low-E windows, dual thermostats, Energy Star appliances, natural gas, and thermal air barriers help keep utility costs in check year-round.Bonus: This home is USDA eligible, making it possible to finance the full purchase price and no down payment for qualified buyers—an incredible opportunity to own more land, more home, and more lifestyle.Peaceful, spacious, and perfectly positioned—this home truly is the best of both worlds. Disclaimer: CMLS has not reviewed and, therefore, does not endorse vendors who may appear in listings.
For sale
$369,000
1625 Chain Gang Rd, Eastover, SC 29044
4beds
2,410sqft
Est.:
Single Family Residence
Built in 2022
1.87 Acres Lot
$-- Zestimate®
$153/sqft
$-- HOA
What's special
Walk-in pantryOversized islandLuxury vinyl flooringSmooth-top rangeCovered porchOpen-concept layoutTransom windows
- 29 days |
- 562 |
- 39 |
Zillow last checked: 8 hours ago
Listing updated: January 15, 2026 at 09:34am
Listed by:
Yasmeen A Scott,
Coldwell Banker Realty
Source: Consolidated MLS,MLS#: 625005
Tour with a local agent
Facts & features
Interior
Bedrooms & bathrooms
- Bedrooms: 4
- Bathrooms: 3
- Full bathrooms: 3
- Main level bathrooms: 2
Rooms
- Room types: Bonus Room
Primary bedroom
- Features: Double Vanity, Bath-Private, Walk-In Closet(s), High Ceilings, Tray Ceiling(s), Ceiling Fan(s), Separate Water Closet
- Level: Main
Bedroom 2
- Features: Bath-Shared, Tub-Shower, High Ceilings, Ceiling Fan(s), Closet-Private
- Level: Main
Bedroom 3
- Features: Bath-Shared, High Ceilings, Tub-Garden, Ceiling Fan(s), Closet-Private
- Level: Main
Bedroom 4
- Features: Bath-Shared, Tub-Garden, Ceiling Fan(s), Closet-Private
- Level: Second
Kitchen
- Features: Eat-in Kitchen, Kitchen Island, Pantry, Granite Counters, Floors-Vinyl, Cabinets-Other, Recessed Lighting
Heating
- Central, Propane
Cooling
- Central Air
Appliances
- Included: Free-Standing Range, Smooth Surface, Dishwasher, Disposal, Microwave Above Stove, Tankless Water Heater
- Laundry: Heated Space, Utility Room, Main Level
Features
- Ceiling Fan(s)
- Flooring: Vinyl, Carpet
- Has basement: No
- Attic: Attic Access,Storage
- Number of fireplaces: 1
- Fireplace features: Gas Log-Propane
Interior area
- Total structure area: 2,410
- Total interior livable area: 2,410 sqft
Property
Parking
- Total spaces: 2
- Parking features: Garage - Attached
- Attached garage spaces: 2
Features
- Stories: 1.5
- Patio & porch: Patio
- Fencing: None
Lot
- Size: 1.87 Acres
Details
- Additional structures: Shed(s)
- Parcel number: 370000154
Construction
Type & style
- Home type: SingleFamily
- Architectural style: Traditional
- Property subtype: Single Family Residence
Materials
- Stone, Vinyl
- Foundation: Slab
Condition
- New construction: No
- Year built: 2022
Details
- Warranty included: Yes
Utilities & green energy
- Sewer: Septic Tank
- Water: Well
- Utilities for property: Cable Available
Green energy
- Construction elements: Energy Star
Community & HOA
Community
- Security: Security System Owned, Smoke Detector(s)
- Subdivision: NONE
HOA
- Has HOA: No
Location
- Region: Eastover
Financial & listing details
- Price per square foot: $153/sqft
- Tax assessed value: $300
- Annual tax amount: $9
- Date on market: 1/15/2026
- Listing agreement: Exclusive Right To Sell
- Road surface type: Paved
Estimated market value
Not available
Estimated sales range
Not available
$1,206/mo
Price history
Price history
| Date | Event | Price |
|---|---|---|
| 1/15/2026 | Listed for sale | $369,000$153/sqft |
Source: | ||
| 12/16/2025 | Listing removed | $369,000$153/sqft |
Source: | ||
| 10/20/2025 | Price change | $369,000-2.1%$153/sqft |
Source: | ||
| 10/4/2025 | Listed for sale | $376,900$156/sqft |
Source: | ||
| 9/4/2025 | Pending sale | $376,900$156/sqft |
Source: | ||
Public tax history
Public tax history
| Year | Property taxes | Tax assessment |
|---|---|---|
| 2022 | $9 -0.3% | $20 +100% |
| 2021 | $9 -0.6% | $10 |
| 2020 | $9 -0.4% | $10 |
Find assessor info on the county website
BuyAbility℠ payment
Est. payment
$2,082/mo
Principal & interest
$1756
Property taxes
$197
Home insurance
$129
Climate risks
Neighborhood: 29044
Nearby schools
GreatSchools rating
- 6/10Webber SchoolGrades: PK-5Distance: 2.7 mi
- 1/10Southeast Middle SchoolGrades: 6-8Distance: 8.3 mi
- 2/10Lower Richland High SchoolGrades: 9-12Distance: 10 mi
Schools provided by the listing agent
- Elementary: Webber
- Middle: Southeast
- High: Lower Richland
- District: Richland One
Source: Consolidated MLS. This data may not be complete. We recommend contacting the local school district to confirm school assignments for this home.
- Loading
- Loading



