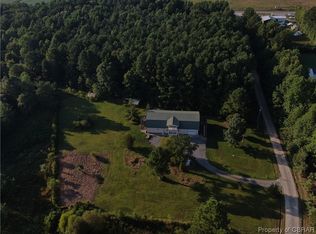Sold for $349,900
$349,900
1626 Buckley Hall Rd, Dutton, VA 23050
3beds
1,508sqft
Manufactured Home, Single Family Residence
Built in 2000
3.75 Acres Lot
$361,700 Zestimate®
$232/sqft
$1,989 Estimated rent
Home value
$361,700
Estimated sales range
Not available
$1,989/mo
Zestimate® history
Loading...
Owner options
Explore your selling options
What's special
Lovingly updated one level home beautifully situated on 3.7 acres has been meticulously improved featuring new vinyl siding, new windows, new decks, new architectural shingled roof, new water heater, new heat & air, all new kitchen & bathrooms, new stainless-steel appliances, new doors & trim, all new light fixtures and new flooring coverings. This spacious split floor plan includes a vaulted ceiling Living Room with wood-burning fireplace, open Dining Area, gorgeous white Kitchen with soft close cabinetry, granite counters, stainless steel LG appliances, Laundry/Mud Room, Primary Owner's Suite with double closets, ensuite Bathroom boasting double sink vanity & large walk-in shower. Two additional Bedrooms & a full Bathroom comprise this lovely home. This setting has wonderful curb appeal, the sweetest weeping willow, a mimosa tree and oodles of room for pets, gardening, play and room to breathe. Located near the Gloucester-Mathews line convenient to both.
Zillow last checked: 8 hours ago
Listing updated: September 23, 2025 at 04:15pm
Listed by:
ReNaye Dame (804)693-3032,
Gloucester Realty Corporation
Bought with:
Renee Ashberry Edwards, 0225045109
Morgan & Edwards Real Estate
Source: Chesapeake Bay & Rivers AOR,MLS#: 2418166Originating MLS: Chesapeake Bay Area MLS
Facts & features
Interior
Bedrooms & bathrooms
- Bedrooms: 3
- Bathrooms: 2
- Full bathrooms: 2
Heating
- Electric, Heat Pump
Cooling
- Central Air, Heat Pump
Appliances
- Included: Dishwasher, Electric Cooking, Electric Water Heater, Microwave, Refrigerator, Stove, Water Heater
- Laundry: Washer Hookup, Dryer Hookup
Features
- Bedroom on Main Level, Breakfast Area, Ceiling Fan(s), Dining Area, Separate/Formal Dining Room, Double Vanity, Fireplace, Granite Counters, High Speed Internet, Bath in Primary Bedroom, Main Level Primary, Cable TV, Wired for Data
- Flooring: Vinyl
- Basement: Crawl Space
- Attic: None
- Number of fireplaces: 1
- Fireplace features: Wood Burning
Interior area
- Total interior livable area: 1,508 sqft
- Finished area above ground: 1,508
Property
Parking
- Parking features: Off Street
Features
- Levels: One
- Stories: 1
- Patio & porch: Rear Porch, Side Porch, Deck
- Exterior features: Deck, Storage, Shed
- Pool features: None
- Fencing: None
Lot
- Size: 3.75 Acres
Details
- Parcel number: 8A49
- Zoning description: SFS
- Horses can be raised: Yes
- Horse amenities: Horses Allowed
Construction
Type & style
- Home type: SingleFamily
- Architectural style: Manufactured Home,Ranch
- Property subtype: Manufactured Home, Single Family Residence
Materials
- Drywall, Frame, Vinyl Siding
- Roof: Asphalt,Shingle
Condition
- Resale
- New construction: No
- Year built: 2000
Utilities & green energy
- Sewer: Engineered Septic
- Water: Well
Community & neighborhood
Location
- Region: Dutton
- Subdivision: None
Other
Other facts
- Ownership: Individuals
- Ownership type: Sole Proprietor
Price history
| Date | Event | Price |
|---|---|---|
| 10/1/2024 | Sold | $349,900$232/sqft |
Source: Chesapeake Bay & Rivers AOR #2418166 Report a problem | ||
| 8/25/2024 | Pending sale | $349,900$232/sqft |
Source: Chesapeake Bay & Rivers AOR #2418166 Report a problem | ||
| 8/25/2024 | Contingent | $349,900$232/sqft |
Source: | ||
| 7/12/2024 | Listed for sale | $349,900+167.1%$232/sqft |
Source: | ||
| 2/21/2023 | Sold | $131,000+4.8%$87/sqft |
Source: Chesapeake Bay & Rivers AOR #2302166 Report a problem | ||
Public tax history
| Year | Property taxes | Tax assessment |
|---|---|---|
| 2025 | $1,714 +59.9% | $191,400 |
| 2024 | $1,072 | $191,400 |
| 2023 | $1,072 +10.4% | $191,400 +26.2% |
Find assessor info on the county website
Neighborhood: 23050
Nearby schools
GreatSchools rating
- 5/10Thomas Hunter Middle SchoolGrades: 5-8Distance: 6.3 mi
- 5/10Mathews High SchoolGrades: 9-12Distance: 5.8 mi
- 7/10Lee-Jackson Elementary SchoolGrades: PK-4Distance: 6.3 mi
Schools provided by the listing agent
- Elementary: Thomas Hunter
- Middle: Thomas Hunter
- High: Mathews
Source: Chesapeake Bay & Rivers AOR. This data may not be complete. We recommend contacting the local school district to confirm school assignments for this home.
Get pre-qualified for a loan
At Zillow Home Loans, we can pre-qualify you in as little as 5 minutes with no impact to your credit score.An equal housing lender. NMLS #10287.
