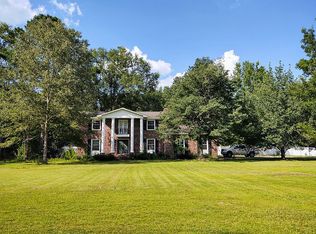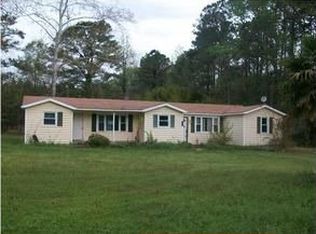Sold for $77,500
$77,500
1626 Highway 61, Ridgeville, SC 29472
3beds
2,162sqft
SingleFamily
Built in 2024
2.07 Acres Lot
$593,700 Zestimate®
$36/sqft
$3,204 Estimated rent
Home value
$593,700
$564,000 - $623,000
$3,204/mo
Zestimate® history
Loading...
Owner options
Explore your selling options
What's special
We are willing to negotiate the buyer's agent commission to find a mutually agreeable solution.
Modern Craftsman Retreat on 2 acres.
Step into timeless style and contemporary comfort with this stunning craftsman-style home, newly built in 2024 and nestled on a serene 2.07 acre lot. Boasting 3 spacious bedrooms, 2.5 luxurious bathrooms, and 2,162 square feet of beautifully designed living space, this home offers the perfect blend of elegance and functionality.
Inside, an open floor plan welcomes you with vaulted ceilings and abundant natural light, creating a warm and inviting atmosphere. The heart of the home is the chef-inspired kitchen, featuring quartz countertops, a large island, double ovens, soft close cabinets, and a generous walk-in butler's pantry- perfect for both daily living and and entertaining.
Retreat to the spacious primary suite, complete with separate his and her walk in closets and a spa like ensuite bathroom. LVP flooring flows seamlessly throughout the home, offering both style and durability.
Every detail has been thoughtfully crafted to blend luxury with livability in a tranquil, country-like setting- just minutes from modern conveniences. Don't miss this exceptional opportunity to own a piece of paradise with room to grow and breathe.
Facts & features
Interior
Bedrooms & bathrooms
- Bedrooms: 3
- Bathrooms: 3
- Full bathrooms: 2
- 1/2 bathrooms: 1
Heating
- Forced air, Electric
Cooling
- Central
Appliances
- Included: Dishwasher, Microwave, Refrigerator
Features
- Flooring: Laminate
- Basement: None
Interior area
- Total interior livable area: 2,162 sqft
Property
Parking
- Total spaces: 2
- Parking features: Garage - Attached
Features
- Exterior features: Vinyl
Lot
- Size: 2.07 Acres
Details
- Parcel number: 1330000025000
Construction
Type & style
- Home type: SingleFamily
Materials
- Roof: Shake / Shingle
Condition
- Year built: 2024
Community & neighborhood
Location
- Region: Ridgeville
Price history
| Date | Event | Price |
|---|---|---|
| 11/20/2025 | Listing removed | $606,000$280/sqft |
Source: | ||
| 10/2/2025 | Price change | $606,000-1.5%$280/sqft |
Source: | ||
| 8/26/2025 | Price change | $615,000-1.6%$284/sqft |
Source: | ||
| 8/6/2025 | Price change | $625,000-0.8%$289/sqft |
Source: | ||
| 7/9/2025 | Listed for sale | $630,000+712.9%$291/sqft |
Source: Owner Report a problem | ||
Public tax history
| Year | Property taxes | Tax assessment |
|---|---|---|
| 2024 | -- | $4,968 +60% |
| 2023 | -- | $3,105 |
| 2022 | -- | $3,105 |
Find assessor info on the county website
Neighborhood: 29472
Nearby schools
GreatSchools rating
- 6/10Sand Hill ElementaryGrades: PK-5Distance: 6.5 mi
- 6/10East Edisto MiddleGrades: 6-8Distance: 8.3 mi
- 6/10Summerville High SchoolGrades: 9-12Distance: 7.6 mi

Get pre-qualified for a loan
At Zillow Home Loans, we can pre-qualify you in as little as 5 minutes with no impact to your credit score.An equal housing lender. NMLS #10287.

