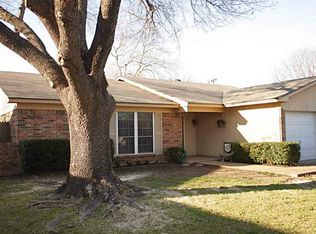Sold on 05/02/25
Price Unknown
1628 Edge Hill Rd, Benbrook, TX 76126
3beds
1,411sqft
Single Family Residence
Built in 1978
9,191.16 Square Feet Lot
$277,200 Zestimate®
$--/sqft
$1,911 Estimated rent
Home value
$277,200
$258,000 - $299,000
$1,911/mo
Zestimate® history
Loading...
Owner options
Explore your selling options
What's special
PRICE REDUCED!!! Seller says to BRING ALL OFFERS!! Adorable Home awaiting its new owners in the absolute perfect location!!You will feel right at home as soon as you walk into this beauty with its lovely vaulted ceilings and decorative wood burning fireplace!! Beautiful light, bright and open floor plan with the ever so coveted porcelain wood tile floors throughout the home. No Carpet here! Just stylish easy to maintain flooring! Awesome Kitchen opens up to a spacious living area with French doors that overlooks LARGE backyard with patio!!! Perfect for making lasting memories with family and friends!!! The shed in the back corner is a nice bonus! Primary suite offers ensuite bath with new vanity, mirror and walk in closet! Secondary bedrooms are spacious and the split bedroom plan allows for extra privacy! Seller is providing buyer with refrigerator, washer and dryer!! Brand new hot water heater!! Easy access to highways and schools! Close to lots of shopping, dining, Benbrook Lake and Dutch Brand Park! This home is cute as a button! Come and take a look!
Zillow last checked: 8 hours ago
Listing updated: June 19, 2025 at 07:26pm
Listed by:
Elizabeth Rockett 0509310 972-774-9888,
Better Homes & Gardens, Winans 972-774-9888
Bought with:
Graham Lewis
League Real Estate
Source: NTREIS,MLS#: 20772496
Facts & features
Interior
Bedrooms & bathrooms
- Bedrooms: 3
- Bathrooms: 2
- Full bathrooms: 2
Primary bedroom
- Features: Ceiling Fan(s), Walk-In Closet(s)
- Level: First
- Dimensions: 14 x 12
Bedroom
- Features: Ceiling Fan(s), Split Bedrooms
- Level: First
- Dimensions: 12 x 11
Bedroom
- Features: Ceiling Fan(s), Split Bedrooms
- Level: First
- Dimensions: 12 x 11
Breakfast room nook
- Level: First
- Dimensions: 9 x 8
Kitchen
- Features: Built-in Features, Walk-In Pantry
- Level: First
- Dimensions: 10 x 9
Living room
- Features: Ceiling Fan(s), Fireplace
- Level: First
- Dimensions: 18 x 15
Utility room
- Level: First
- Dimensions: 9 x 3
Heating
- Electric
Cooling
- Ceiling Fan(s), Electric
Appliances
- Included: Dishwasher, Electric Cooktop, Electric Oven, Disposal, Microwave, Refrigerator
- Laundry: Washer Hookup, Electric Dryer Hookup, In Kitchen
Features
- Decorative/Designer Lighting Fixtures, High Speed Internet, Open Floorplan, Vaulted Ceiling(s), Walk-In Closet(s)
- Windows: Window Coverings
- Has basement: No
- Number of fireplaces: 1
- Fireplace features: Living Room, Masonry, Wood Burning
Interior area
- Total interior livable area: 1,411 sqft
Property
Parking
- Total spaces: 2
- Parking features: Garage, Garage Door Opener
- Attached garage spaces: 2
Features
- Levels: One
- Stories: 1
- Exterior features: Rain Gutters
- Pool features: None
- Fencing: Wood
Lot
- Size: 9,191 sqft
- Features: Back Yard, Interior Lot, Lawn, Subdivision
Details
- Parcel number: 03139131
Construction
Type & style
- Home type: SingleFamily
- Architectural style: Traditional,Detached
- Property subtype: Single Family Residence
Materials
- Brick
- Foundation: Slab
- Roof: Composition
Condition
- Year built: 1978
Utilities & green energy
- Sewer: Public Sewer
- Water: Public
- Utilities for property: Sewer Available, Separate Meters, Water Available
Community & neighborhood
Community
- Community features: Curbs
Location
- Region: Benbrook
- Subdivision: Timber Creek Add
Other
Other facts
- Listing terms: Cash,Conventional,FHA,VA Loan
Price history
| Date | Event | Price |
|---|---|---|
| 5/2/2025 | Sold | -- |
Source: NTREIS #20772496 Report a problem | ||
| 4/18/2025 | Pending sale | $275,900$196/sqft |
Source: NTREIS #20772496 Report a problem | ||
| 4/15/2025 | Contingent | $275,900$196/sqft |
Source: NTREIS #20772496 Report a problem | ||
| 4/15/2025 | Pending sale | $275,900$196/sqft |
Source: NTREIS #20772496 Report a problem | ||
| 4/2/2025 | Price change | $275,900-1.4%$196/sqft |
Source: NTREIS #20772496 Report a problem | ||
Public tax history
| Year | Property taxes | Tax assessment |
|---|---|---|
| 2024 | $3,831 -28.8% | $243,216 -3.8% |
| 2023 | $5,383 +5.8% | $252,886 +22% |
| 2022 | $5,087 +1.8% | $207,202 +5.5% |
Find assessor info on the county website
Neighborhood: Timber Creek
Nearby schools
GreatSchools rating
- 7/10Benbrook Elementary SchoolGrades: PK-5Distance: 0.9 mi
- 4/10Benbrook Middle/High SchoolGrades: 6-12Distance: 2.7 mi
Schools provided by the listing agent
- Elementary: Benbrook
- Middle: Benbrook
- High: Benbrook
- District: Fort Worth ISD
Source: NTREIS. This data may not be complete. We recommend contacting the local school district to confirm school assignments for this home.
Get a cash offer in 3 minutes
Find out how much your home could sell for in as little as 3 minutes with a no-obligation cash offer.
Estimated market value
$277,200
Get a cash offer in 3 minutes
Find out how much your home could sell for in as little as 3 minutes with a no-obligation cash offer.
Estimated market value
$277,200
