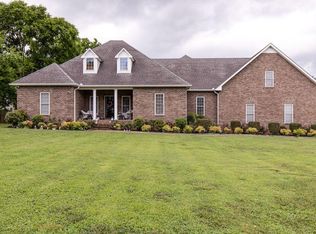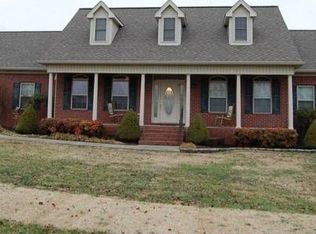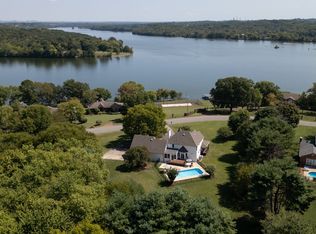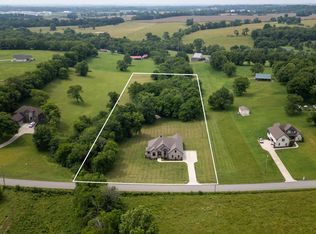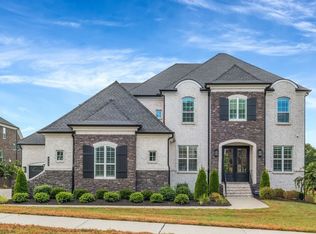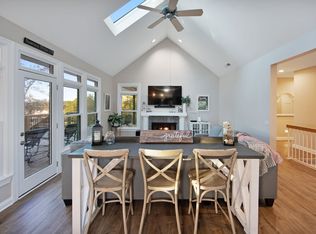Welcome to 1629 Cairo Road, a beautifully renovated estate set on over 3 private acres in Gallatin, offering the rare combination of space, privacy, and high-end finishes just minutes from shopping, dining, and Old Hickory Lake.
This thoughtfully reimagined home blends classic character with modern luxury, featuring white oak flooring, soaring ceilings, and abundant natural light throughout. The heart of the home is a chef’s kitchen designed for both everyday living and entertaining, complete with custom white oak cabinetry, premium appliances, a spacious butler’s pantry, and a hidden wine bar—a true showpiece for hosting.
The flexible floorplan includes two main-level primary suites, ideal for multigenerational living, guests, or a private home office setup. Additional living spaces are generous and inviting, offering seamless flow for gatherings large and small. Step outside and experience the lifestyle this property offers. The expansive, level acreage provides endless possibilities—outdoor entertaining, gardening, recreation, future expansion, or even a pool. A charming detached she-shed adds valuable bonus space, perfect for a studio, office, gym, or creative retreat.
Recent renovations include extensive updates throughout, delivering peace of mind while preserving the home’s original charm. The setting offers a rare sense of retreat while remaining conveniently located near Gallatin amenities, top schools, and an easy commute to Nashville.
This is more than a home—it’s a lifestyle opportunity offering space, design, and flexibility that is increasingly hard to find. Schedule your private showing today and experience 1629 Cairo Road in person.
Active
$1,270,000
1629 Cairo Rd, Gallatin, TN 37066
4beds
4,811sqft
Est.:
Single Family Residence, Residential
Built in 1920
3.06 Acres Lot
$-- Zestimate®
$264/sqft
$-- HOA
What's special
Hidden wine barWhite oak flooringCustom white oak cabinetryCharming detached she-shedTwo main-level primary suitesAbundant natural light throughoutExpansive level acreage
- 76 days |
- 1,116 |
- 71 |
Zillow last checked: 8 hours ago
Listing updated: January 13, 2026 at 07:09pm
Listing Provided by:
Marissa Francis 904-704-0436,
Compass Tennessee, LLC 615-475-5616
Source: RealTracs MLS as distributed by MLS GRID,MLS#: 3043106
Tour with a local agent
Facts & features
Interior
Bedrooms & bathrooms
- Bedrooms: 4
- Bathrooms: 4
- Full bathrooms: 3
- 1/2 bathrooms: 1
- Main level bedrooms: 2
Primary bathroom
- Features: Double Vanity
- Level: Double Vanity
Heating
- Central, Electric
Cooling
- Central Air, Electric
Appliances
- Included: Gas Range, Dishwasher, Disposal, Microwave, Refrigerator, Stainless Steel Appliance(s)
- Laundry: Electric Dryer Hookup, Washer Hookup
Features
- Built-in Features, Ceiling Fan(s), Extra Closets, High Ceilings, Open Floorplan, Pantry, Walk-In Closet(s), Wet Bar
- Flooring: Carpet, Wood, Tile
- Basement: Partial,Unfinished
- Number of fireplaces: 2
- Fireplace features: Family Room, Gas, Wood Burning
Interior area
- Total structure area: 4,811
- Total interior livable area: 4,811 sqft
- Finished area above ground: 4,811
Property
Parking
- Total spaces: 2
- Parking features: Detached
- Garage spaces: 2
Features
- Levels: Two
- Stories: 2
- Patio & porch: Patio, Covered, Porch
Lot
- Size: 3.06 Acres
- Features: Level
- Topography: Level
Details
- Additional structures: Storage
- Parcel number: 127 01002 000
- Special conditions: Standard
Construction
Type & style
- Home type: SingleFamily
- Property subtype: Single Family Residence, Residential
Materials
- Roof: Asphalt
Condition
- New construction: No
- Year built: 1920
Utilities & green energy
- Sewer: Septic Tank
- Water: Public
- Utilities for property: Electricity Available, Water Available
Green energy
- Energy efficient items: Thermostat, Insulation, Water Heater
Community & HOA
Community
- Security: Carbon Monoxide Detector(s), Fire Alarm, Smoke Detector(s)
- Subdivision: Summers Place
HOA
- Has HOA: No
Location
- Region: Gallatin
Financial & listing details
- Price per square foot: $264/sqft
- Tax assessed value: $445,800
- Annual tax amount: $1,584
- Date on market: 11/10/2025
- Date available: 07/15/2025
- Electric utility on property: Yes
Estimated market value
Not available
Estimated sales range
Not available
Not available
Price history
Price history
| Date | Event | Price |
|---|---|---|
| 1/18/2026 | Listing removed | $9,250$2/sqft |
Source: RealTracs MLS as distributed by MLS GRID #3047355 Report a problem | ||
| 11/18/2025 | Listed for rent | $9,250$2/sqft |
Source: RealTracs MLS as distributed by MLS GRID #3047355 Report a problem | ||
| 11/10/2025 | Listed for sale | $1,270,000-3.8%$264/sqft |
Source: | ||
| 11/3/2025 | Listing removed | $1,320,000$274/sqft |
Source: | ||
| 10/6/2025 | Price change | $1,320,000-2.1%$274/sqft |
Source: | ||
Public tax history
Public tax history
| Year | Property taxes | Tax assessment |
|---|---|---|
| 2024 | $1,584 +6.7% | $111,450 +69.1% |
| 2023 | $1,485 -0.4% | $65,925 -75% |
| 2022 | $1,491 0% | $263,700 |
Find assessor info on the county website
BuyAbility℠ payment
Est. payment
$7,065/mo
Principal & interest
$6144
Property taxes
$476
Home insurance
$445
Climate risks
Neighborhood: 37066
Nearby schools
GreatSchools rating
- 4/10Vena Stuart Elementary SchoolGrades: PK-5Distance: 1.7 mi
- 4/10Joe Shafer Middle SchoolGrades: 6-8Distance: 2.6 mi
- 5/10Gallatin Senior High SchoolGrades: 9-12Distance: 3.4 mi
Schools provided by the listing agent
- Elementary: Vena Stuart Elementary
- Middle: Joe Shafer Middle School
- High: Gallatin Senior High School
Source: RealTracs MLS as distributed by MLS GRID. This data may not be complete. We recommend contacting the local school district to confirm school assignments for this home.
