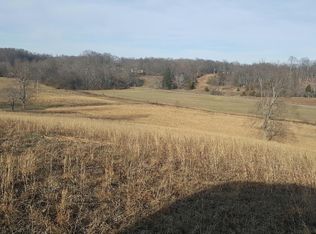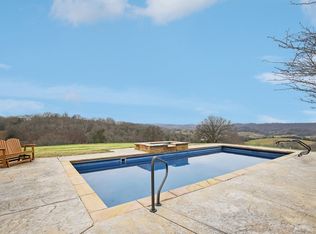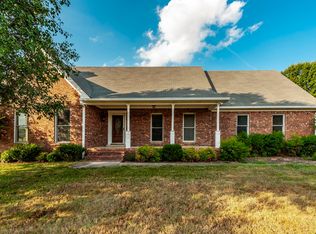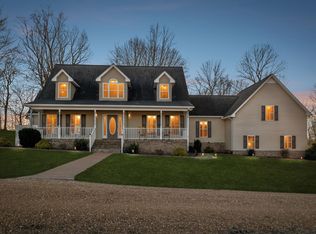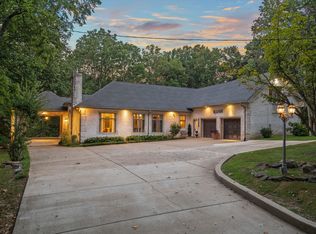Sellers offering $10,000 in flex cash as well as $10,000 lender credit & free appraisal from preferred lender!! Welcome to your dream countryside estate! Perched atop a hill with breathtaking panoramic views of the beautiful countryside, this custom-built 3,868 sq ft home offers the perfect blend of luxury and functionality on 27 acres! Step inside to find 4 spacious bedrooms, each featuring large walk-in closets, and 3.5 baths including a huge primary suite with a large walk-in shower. The chef’s kitchen is a showstopper with endless cabinet space, gas stove, double ovens, perfect for entertaining and daily life. Open concept space flowing from the kitchen to the dining room or to the coffee/wet bar to the living room. Relax in the massive living room with a gas fireplace or work from home in your dedicated home office. This property is a true haven for equestrians and hobby farmers alike with a professionally installed 6-stall horse barn complete with a tack room, three separate fenced pasture areas, and a chicken coop with additional storage. Two large open-air metal barns offer endless possibilities for a workshop, equipment storage, or future conversions as well as part ownership of a large pond. The estate consists of three parcels, each with a 4-bedroom perk site, opening doors to build additional residences or simply enjoy the privacy and investment potential of your land. Don’t miss this opportunity to own a one-of-a-kind estate with space, functionality, and stunning views – your peaceful country lifestyle awaits.
Active
$1,450,000
1629 Rock Bridge Rd, Bethpage, TN 37022
4beds
3,868sqft
Est.:
Single Family Residence, Residential
Built in 2017
27.1 Acres Lot
$-- Zestimate®
$375/sqft
$-- HOA
What's special
Gas fireplaceDedicated home officeGas stoveDouble ovensLarge walk-in closetsEndless cabinet spaceHuge primary suite
- 52 days |
- 778 |
- 31 |
Zillow last checked: 8 hours ago
Listing updated: January 01, 2026 at 09:03am
Listing Provided by:
Kevin Barker 615-504-5582,
Platinum Realty Partners, LLC 615-906-2129
Source: RealTracs MLS as distributed by MLS GRID,MLS#: 3070839
Tour with a local agent
Facts & features
Interior
Bedrooms & bathrooms
- Bedrooms: 4
- Bathrooms: 4
- Full bathrooms: 3
- 1/2 bathrooms: 1
- Main level bedrooms: 3
Heating
- Central
Cooling
- Electric
Appliances
- Included: Double Oven, Built-In Gas Range, Dishwasher, Microwave, Refrigerator
- Laundry: Electric Dryer Hookup, Washer Hookup
Features
- Ceiling Fan(s), Entrance Foyer, Extra Closets, High Ceilings, Open Floorplan, Walk-In Closet(s), Wet Bar, High Speed Internet, Kitchen Island
- Flooring: Wood, Tile
- Basement: None,Crawl Space
- Number of fireplaces: 1
- Fireplace features: Gas
Interior area
- Total structure area: 3,868
- Total interior livable area: 3,868 sqft
- Finished area above ground: 3,868
Video & virtual tour
Property
Parking
- Total spaces: 8
- Parking features: Garage Door Opener, Garage Faces Side, Concrete, Driveway
- Garage spaces: 2
- Uncovered spaces: 6
Features
- Levels: One
- Stories: 2
- Patio & porch: Porch, Covered
- Fencing: Partial
- Has view: Yes
- View description: Valley
- Waterfront features: Pond
Lot
- Size: 27.1 Acres
- Features: Cleared, Rolling Slope, Views
- Topography: Cleared,Rolling Slope,Views
Details
- Additional structures: Barn(s), Stable(s), Storage
- Parcel number: 061 01115 000
- Special conditions: Standard
Construction
Type & style
- Home type: SingleFamily
- Property subtype: Single Family Residence, Residential
Materials
- Brick
- Roof: Asphalt
Condition
- New construction: No
- Year built: 2017
Utilities & green energy
- Sewer: Septic Tank
- Water: Private
- Utilities for property: Electricity Available, Water Available
Community & HOA
Community
- Security: Security System, Smoke Detector(s)
HOA
- Has HOA: No
Location
- Region: Bethpage
Financial & listing details
- Price per square foot: $375/sqft
- Annual tax amount: $3,024
- Date on market: 1/1/2026
- Electric utility on property: Yes
Estimated market value
Not available
Estimated sales range
Not available
Not available
Price history
Price history
| Date | Event | Price |
|---|---|---|
| 1/1/2026 | Listed for sale | $1,450,000-3.3%$375/sqft |
Source: | ||
| 1/1/2026 | Listing removed | $1,499,900$388/sqft |
Source: | ||
| 10/19/2025 | Price change | $1,499,900-3.9%$388/sqft |
Source: | ||
| 9/9/2025 | Price change | $1,560,000-2.5%$403/sqft |
Source: | ||
| 7/12/2025 | Listed for sale | $1,600,000-3%$414/sqft |
Source: | ||
| 11/16/2024 | Listing removed | $1,650,000$427/sqft |
Source: | ||
| 11/1/2024 | Listed for sale | $1,650,000+522.6%$427/sqft |
Source: | ||
| 10/7/2024 | Listing removed | $265,000$69/sqft |
Source: | ||
| 7/23/2024 | Listed for sale | $265,000$69/sqft |
Source: | ||
Public tax history
Public tax history
Tax history is unavailable.BuyAbility℠ payment
Est. payment
$8,022/mo
Principal & interest
$7478
Property taxes
$544
Climate risks
Neighborhood: 37022
Nearby schools
GreatSchools rating
- 9/10Bethpage Elementary SchoolGrades: K-5Distance: 4.8 mi
- 6/10Westmoreland Middle SchoolGrades: 6-8Distance: 8 mi
- 7/10Westmoreland High SchoolGrades: 9-12Distance: 8.3 mi
Schools provided by the listing agent
- Elementary: Bethpage Elementary
- Middle: Westmoreland Middle School
- High: Westmoreland High School
Source: RealTracs MLS as distributed by MLS GRID. This data may not be complete. We recommend contacting the local school district to confirm school assignments for this home.
