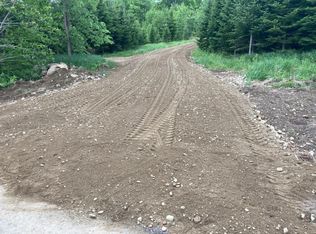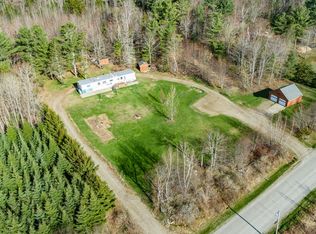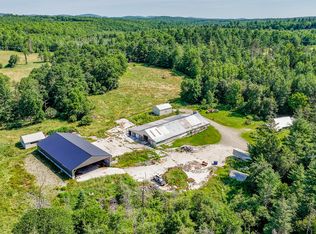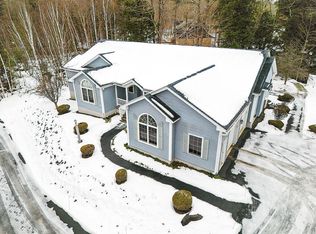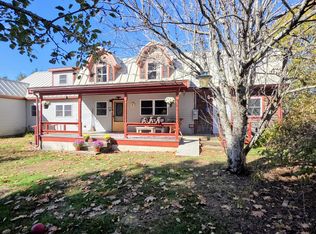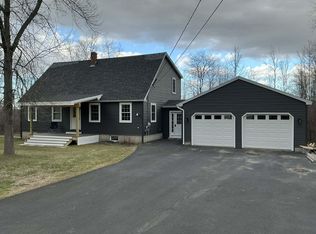Nestled on a private 10.6-acre lot set well back from the road, this intentionally built and beautifully maintained contemporary home is a true gem, blending quality craftsmanship, natural beauty, and sustainable living. Designed and constructed by the current owners, the home reflects years of thoughtful planning and pride of ownership throughout. The land is a homesteader's dream with a large spring-fed pond, eight raised organic garden beds, blueberry, blackberry and raspberry bushes, grapevines, a pie cherry tree, asparagus bed, and hardy kiwis — offering the immediate rewards of years of dedicated stewardship. Inside, the open, sun-filled layout features passive solar design and a welcoming entry from the attached two-car garage into a spacious mudroom, perfect for Maine living. The kitchen offers quality appliances, a pantry, quartz countertops, and an open floorplan that flows into the main living area where a Heartland Oval cookstove and slate chimney provide warmth and passive heat upstairs. The living room opens to a newly built south-facing deck overlooking the peaceful landscape. Upstairs are two bedrooms, a loft nook previously used as a third bedroom, a bonus office or craft room, and a large bath with custom tile shower and soaking tub. A custom-built sauna with Finnlandia electric heater offers the perfect retreat, paired with refreshing dips in the pond. Above the garage, a spacious finished room with wood floors, a newer Jotul wood stove, storage, and private entry provides flexible living space. Additional features include a garden shed with attached greenhouse (2024), chicken/duck house, and an 18' x 36' heated barn/shop. Enjoy serene country living with convenient access to Belfast, Waterville, and Route 3.
Active
$569,000
163 Ayer Ridge Road, Freedom, ME 04941
2beds
2,080sqft
Est.:
Single Family Residence
Built in 1992
10.6 Acres Lot
$-- Zestimate®
$274/sqft
$-- HOA
What's special
Quartz countertopsLarge spring-fed pondHardy kiwisPassive solar designQuality appliancesPie cherry treeOpen sun-filled layout
- 12 days |
- 794 |
- 64 |
Zillow last checked: 8 hours ago
Listing updated: February 03, 2026 at 02:17pm
Listed by:
Camden Coast Real Estate info@camdencoast.com
Source: Maine Listings,MLS#: 1650908
Tour with a local agent
Facts & features
Interior
Bedrooms & bathrooms
- Bedrooms: 2
- Bathrooms: 1
- Full bathrooms: 1
Bedroom 1
- Features: Closet
- Level: Second
Bedroom 2
- Features: Closet
- Level: Second
Bonus room
- Level: Second
Dining room
- Features: Dining Area, Heat Stove
- Level: First
Family room
- Features: Built-in Features, Heat Stove
- Level: Second
Kitchen
- Features: Pantry
- Level: First
Living room
- Level: First
Loft
- Features: Built-in Features, Skylight
- Level: Third
Heating
- Direct Vent Heater, Wood Stove
Cooling
- Window Unit(s)
Features
- Flooring: Wood, Combination, Hardwood
- Windows: Double Pane Windows
- Basement: Bulkhead,Interior Entry
- Has fireplace: No
Interior area
- Total structure area: 2,080
- Total interior livable area: 2,080 sqft
- Finished area above ground: 2,080
- Finished area below ground: 0
Video & virtual tour
Property
Parking
- Total spaces: 2
- Parking features: Garage - Attached
- Attached garage spaces: 2
Features
- Levels: Multi/Split
- Patio & porch: Deck, Porch
- Has view: Yes
- View description: Scenic, Trees/Woods
Lot
- Size: 10.6 Acres
Details
- Additional structures: Outbuilding, Barn(s)
- Parcel number: FREMM09L2703
- Zoning: Rural/Res
Construction
Type & style
- Home type: SingleFamily
- Architectural style: Contemporary,Saltbox
- Property subtype: Single Family Residence
Materials
- Roof: Metal
Condition
- Year built: 1992
Utilities & green energy
- Electric: Circuit Breakers, Generator Hookup
- Sewer: Private Sewer, Septic Design Available
- Water: Private, Well
Community & HOA
Location
- Region: Freedom
Financial & listing details
- Price per square foot: $274/sqft
- Tax assessed value: $245,219
- Annual tax amount: $3,165
- Date on market: 2/2/2026
Estimated market value
Not available
Estimated sales range
Not available
Not available
Price history
Price history
| Date | Event | Price |
|---|---|---|
| 2/2/2026 | Listed for sale | $569,000-18.7%$274/sqft |
Source: | ||
| 11/1/2025 | Listing removed | $699,999$337/sqft |
Source: | ||
| 10/10/2025 | Price change | $699,999-3.4%$337/sqft |
Source: | ||
| 9/5/2025 | Price change | $725,000-3.3%$349/sqft |
Source: | ||
| 6/23/2025 | Listed for sale | $750,000$361/sqft |
Source: | ||
Public tax history
Public tax history
| Year | Property taxes | Tax assessment |
|---|---|---|
| 2024 | $3,654 -7.7% | $245,219 +26.9% |
| 2023 | $3,960 +9.7% | $193,169 +3.8% |
| 2022 | $3,609 +7.9% | $186,022 +22.3% |
Find assessor info on the county website
BuyAbility℠ payment
Est. payment
$2,917/mo
Principal & interest
$2206
Property taxes
$512
Home insurance
$199
Climate risks
Neighborhood: 04941
Nearby schools
GreatSchools rating
- 1/10Mt View Elementary SchoolGrades: K-5Distance: 3.6 mi
- 2/10Mt View Middle SchoolGrades: 6-8Distance: 3.6 mi
- 4/10Mt View High SchoolGrades: 9-12Distance: 3.6 mi
- Loading
- Loading
