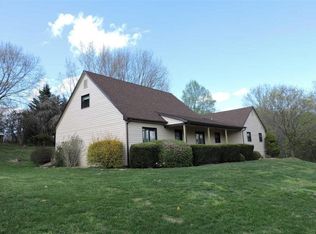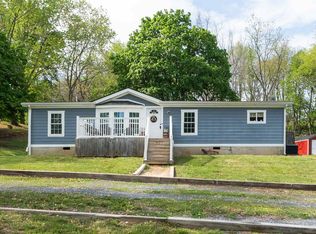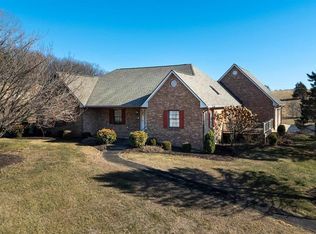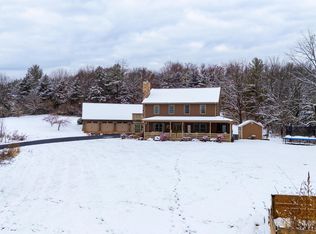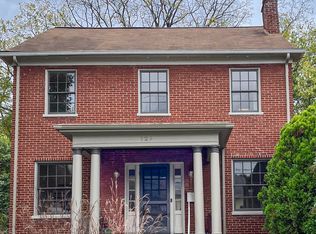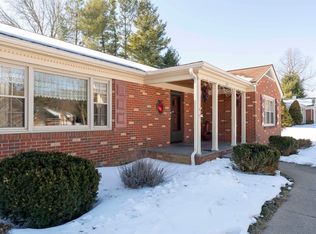Storybook Farmhouse on 2.2 Acres, which includes 3-bedroom, 3-bath, plus additional bonus rooms - this versatile property offers strong potential for rental or supplemental income. Enjoy the beautiful pastoral views and a welcoming wraparound porch. Inside the main house, you'll find hardwood floors throughout, a parlor with wet bar and built-in bunk, a spacious primary bedroom with balcony porch and clawfoot tub, and a large laundry area. The kitchen offers 2 individual sinks, Corian countertops and an impressive 32ft of counterspace with warm Hickory cabinets. Comfort is ensured with a 2-zone heat pump. Outdoor living is effortless with a veranda featuring an outdoor fireplace and hot tub. The detached 2-car garage includes a heated workshop. You'll find a separate cottage that offers a bedroom, bathroom, kitchenette, and attached greenhouse with its own cistern. The Greenhouse provides supplemental passive solar warmth in addition to the cottage's main heating system. The cottage also features a screened in porch and two-tier deck. Relax, unwind, and take in all this home offers—serene surroundings, gorgeous views, quiet corners, and plenty of space to spread out, breathe, and make every day feel like a storybook.
Pending
$650,000
163 Pleasant View Rd, Staunton, VA 24401
4beds
3,550sqft
Est.:
Farm, Single Family Residence
Built in 1925
2.21 Acres Lot
$635,000 Zestimate®
$183/sqft
$-- HOA
What's special
Beautiful pastoral viewsGorgeous viewsCorian countertopsWarm hickory cabinetsWelcoming wraparound porchHardwood floors throughoutClawfoot tub
- 61 days |
- 125 |
- 1 |
Zillow last checked: 8 hours ago
Listing updated: January 07, 2026 at 05:49am
Listed by:
KK HOMES TEAM 540-836-5897,
LONG & FOSTER REAL ESTATE INC STAUNTON/WAYNESBORO
Source: CAAR,MLS#: 671903 Originating MLS: Greater Augusta Association of Realtors Inc
Originating MLS: Greater Augusta Association of Realtors Inc
Facts & features
Interior
Bedrooms & bathrooms
- Bedrooms: 4
- Bathrooms: 4
- Full bathrooms: 4
- Main level bathrooms: 1
- Main level bedrooms: 1
Rooms
- Room types: Bathroom, Bedroom, Dining Room, Full Bath, Foyer, Kitchen, Laundry, Living Room, Other, Utility Room
Primary bedroom
- Level: Second
Bedroom
- Level: First
Bedroom
- Level: Second
Primary bathroom
- Level: Second
Bathroom
- Level: First
Bathroom
- Level: Second
Other
- Level: First
Dining room
- Level: First
Foyer
- Level: First
Foyer
- Level: Second
Kitchen
- Level: First
Laundry
- Level: First
Living room
- Level: First
Other
- Level: First
Utility room
- Level: First
Heating
- Heat Pump, Propane, Multi-Fuel
Cooling
- Central Air, Heat Pump
Appliances
- Included: Dishwasher, Disposal, Gas Range, Microwave, Refrigerator, Wine Cooler, Dryer, Washer
Features
- Additional Living Quarters, Wet Bar, Hot Tub/Spa, Multiple Primary Suites, Permanent Attic Stairs, Second Kitchen, Entrance Foyer, Utility Room
- Flooring: Hardwood, Laminate
- Has basement: No
- Attic: Permanent Stairs
Interior area
- Total structure area: 4,650
- Total interior livable area: 3,550 sqft
- Finished area above ground: 3,550
- Finished area below ground: 0
Property
Parking
- Total spaces: 2
- Parking features: Detached, Electricity, Garage, Garage Door Opener
- Garage spaces: 2
Features
- Levels: Two
- Stories: 2
- Patio & porch: Deck, Front Porch, Porch, Side Porch
- Has spa: Yes
- Spa features: Hot Tub
- Has view: Yes
- View description: Rural
Lot
- Size: 2.21 Acres
- Features: Garden
- Topography: Rolling
Details
- Parcel number: 3529G
- Zoning description: GA General Agricultural
Construction
Type & style
- Home type: SingleFamily
- Architectural style: Farmhouse
- Property subtype: Farm, Single Family Residence
Materials
- Stick Built
- Foundation: Stone
- Roof: Metal
Condition
- New construction: No
- Year built: 1925
Utilities & green energy
- Sewer: Conventional Sewer
- Water: Private, Well
- Utilities for property: Cable Available, High Speed Internet Available
Community & HOA
Community
- Subdivision: NONE
HOA
- Has HOA: No
Location
- Region: Staunton
Financial & listing details
- Price per square foot: $183/sqft
- Tax assessed value: $471,600
- Annual tax amount: $2,452
- Date on market: 12/17/2025
- Cumulative days on market: 61 days
Estimated market value
$635,000
$603,000 - $667,000
$2,867/mo
Price history
Price history
| Date | Event | Price |
|---|---|---|
| 1/7/2026 | Pending sale | $650,000$183/sqft |
Source: | ||
| 12/17/2025 | Listed for sale | $650,000+35.8%$183/sqft |
Source: | ||
| 2/27/2020 | Listing removed | $478,500$135/sqft |
Source: 1ST CHOICE REAL ESTATE #592434 Report a problem | ||
| 10/24/2019 | Price change | $478,500-0.3%$135/sqft |
Source: 1ST CHOICE REAL ESTATE #592434 Report a problem | ||
| 6/26/2019 | Listed for sale | $480,000$135/sqft |
Source: 1ST CHOICE REAL ESTATE #592434 Report a problem | ||
Public tax history
Public tax history
| Year | Property taxes | Tax assessment |
|---|---|---|
| 2025 | $2,452 +0.6% | $471,600 +0.6% |
| 2024 | $2,437 +4.6% | $468,600 +26.8% |
| 2023 | $2,328 | $369,600 |
Find assessor info on the county website
BuyAbility℠ payment
Est. payment
$3,342/mo
Principal & interest
$3093
Property taxes
$249
Climate risks
Neighborhood: 24401
Nearby schools
GreatSchools rating
- 3/10Churchville Elementary SchoolGrades: PK-5Distance: 5.2 mi
- 4/10Beverley Manor Middle SchoolGrades: 6-8Distance: 5.1 mi
- 5/10Buffalo Gap High SchoolGrades: 9-12Distance: 8.3 mi
Schools provided by the listing agent
- Elementary: Churchville
- Middle: Buffalo Gap
- High: Buffalo Gap
Source: CAAR. This data may not be complete. We recommend contacting the local school district to confirm school assignments for this home.
- Loading
