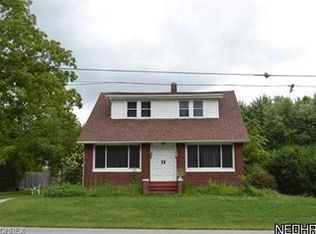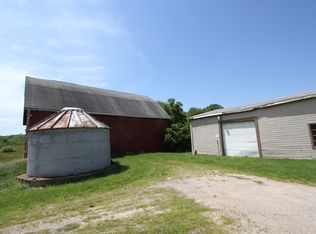Sold for $240,000
$240,000
1630 N County Line Rd, Geneva, OH 44041
3beds
1,799sqft
Single Family Residence
Built in 1969
3.45 Acres Lot
$258,000 Zestimate®
$133/sqft
$1,908 Estimated rent
Home value
$258,000
$214,000 - $302,000
$1,908/mo
Zestimate® history
Loading...
Owner options
Explore your selling options
What's special
This Madison Township one owner split level is ready for a new owner. Upon entering the front door you will notice a big open floor plan with Cathedral ceilings ~a woodburning fireplace ~dining area with access to the patio & kitchen. The upper level is where you will find all three bedrooms and a full bath. The lower level offers an additional living area with bar and door leading to the beautiful backyard. The other side of the basement offers a laundry area with utility sink, new sump pumps, large counter & cabinet with room for additional storage. In addition to the attached two car garage there is a nice 24 x 32 pole building with man door leading to 6 x 32 covered area overlooking the big back yard. The pole building is accessible from the road with electric and a partial concrete floor. Need more storage? There's a nice looking shed too. This is a must see if you are looking for a roomy house with some acreage to make your own in a convenient area less than two miles from Lake Erie. Property is physcially located in Madison with a Geneva mailing address. Seller is selling AS-IS with no repairs.
Zillow last checked: 8 hours ago
Listing updated: October 30, 2024 at 09:05am
Listing Provided by:
Deborah L Powell debbiepowell4realestate@gmail.com440-218-0475,
Coldwell Banker Schmidt Realty
Bought with:
Clorice L Vines, 2025003178
McDowell Homes Real Estate Services
Courtney Sowry, 2017003681
McDowell Homes Real Estate Services
Source: MLS Now,MLS#: 5059198 Originating MLS: Ashtabula County REALTORS
Originating MLS: Ashtabula County REALTORS
Facts & features
Interior
Bedrooms & bathrooms
- Bedrooms: 3
- Bathrooms: 1
- Full bathrooms: 1
Bedroom
- Description: Flooring: Carpet
- Level: Second
Bedroom
- Description: Flooring: Carpet
- Level: Second
Bedroom
- Description: Flooring: Carpet
- Level: Second
Bathroom
- Level: Second
Dining room
- Description: Flooring: Carpet,Wood
- Level: First
Kitchen
- Description: Flooring: Luxury Vinyl Tile
- Level: First
Laundry
- Level: Lower
Living room
- Description: Flooring: Carpet
- Level: First
Recreation
- Description: Flooring: Linoleum
- Level: Lower
Heating
- Forced Air, Oil, Wood
Cooling
- Central Air
Appliances
- Included: Dryer, Dishwasher, Range, Refrigerator, Washer
- Laundry: In Basement
Features
- Wet Bar, Ceiling Fan(s), Cathedral Ceiling(s), High Ceilings, Open Floorplan, Bar
- Basement: Partial,Partially Finished,Walk-Out Access,Sump Pump
- Number of fireplaces: 1
- Fireplace features: Insert, Wood Burning Stove, Other
Interior area
- Total structure area: 1,799
- Total interior livable area: 1,799 sqft
- Finished area above ground: 1,219
- Finished area below ground: 580
Property
Parking
- Total spaces: 2
- Parking features: Attached, Driveway, Garage
- Attached garage spaces: 2
Features
- Levels: Two,Multi/Split
- Stories: 2
- Patio & porch: Patio
- Fencing: Wood
- Has view: Yes
- View description: Panoramic, Trees/Woods
Lot
- Size: 3.45 Acres
- Dimensions: 300 x 469
- Features: Flat, Level, Few Trees
Details
- Additional structures: Barn(s), Outbuilding, Storage
- Additional parcels included: 01A0870000190,01A0870000170
- Parcel number: 01A0870000180
Construction
Type & style
- Home type: SingleFamily
- Architectural style: Split Level
- Property subtype: Single Family Residence
Materials
- Wood Siding
- Roof: Asphalt,Fiberglass
Condition
- Year built: 1969
Utilities & green energy
- Sewer: Septic Tank
- Water: Public
Community & neighborhood
Location
- Region: Geneva
- Subdivision: Lanese Sub
Price history
| Date | Event | Price |
|---|---|---|
| 10/21/2024 | Sold | $240,000-2%$133/sqft |
Source: | ||
| 9/17/2024 | Pending sale | $244,900$136/sqft |
Source: | ||
| 9/4/2024 | Price change | $244,900-1.6%$136/sqft |
Source: | ||
| 8/2/2024 | Listed for sale | $249,000$138/sqft |
Source: | ||
Public tax history
| Year | Property taxes | Tax assessment |
|---|---|---|
| 2024 | $247 -0.5% | $4,120 +23% |
| 2023 | $248 -0.3% | $3,350 |
| 2022 | $249 -0.2% | $3,350 |
Find assessor info on the county website
Neighborhood: 44041
Nearby schools
GreatSchools rating
- 5/10Cork Elementary SchoolGrades: K-5Distance: 3.5 mi
- 4/10Geneva Middle SchoolGrades: 6-8Distance: 3.7 mi
- 6/10Geneva High SchoolGrades: 9-12Distance: 4.4 mi
Schools provided by the listing agent
- District: Madison LSD Lake- 4303
Source: MLS Now. This data may not be complete. We recommend contacting the local school district to confirm school assignments for this home.
Get a cash offer in 3 minutes
Find out how much your home could sell for in as little as 3 minutes with a no-obligation cash offer.
Estimated market value$258,000
Get a cash offer in 3 minutes
Find out how much your home could sell for in as little as 3 minutes with a no-obligation cash offer.
Estimated market value
$258,000

