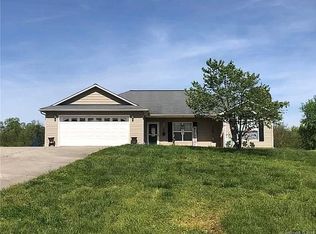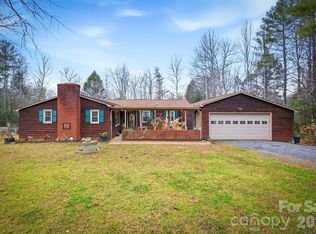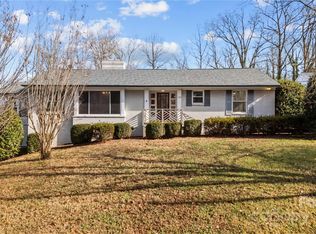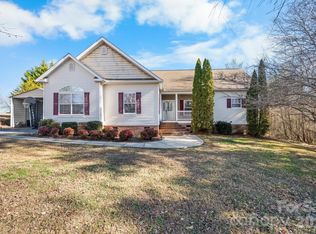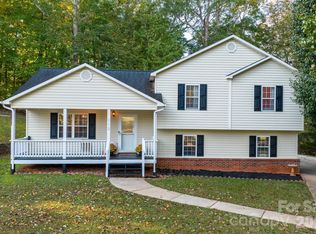Brick Ranch style home on large fenced lot! This home is located close to downtown Morganton, I-40 and Lake James! Living areas are split with the kitchen in the center of the home perfect for enertaining or busy homeowners! Warm sunroom and deck overlooking the large backyard and mature landscaping. Main level primary bedroom and updated bath, additional 2 bedrooms and hall bath! Full basement with family room, full bath, utility room, storage/multi use area, room to finish two additional bedrooms. Large storage garage with eletricity and dedicated driveway, the entire property is fenced in with electronic gate! Home has some hardwood flooring, vaulted areas and brick fireplace with gas logs! Dont miss this opportunity for convenience and privacy!!
Active
Price cut: $20.9K (1/15)
$449,000
1633 Jamestown Rd, Morganton, NC 28655
3beds
2,490sqft
Est.:
Single Family Residence
Built in 1992
0.89 Acres Lot
$440,600 Zestimate®
$180/sqft
$-- HOA
What's special
Updated bathFull basementWarm sunroomHardwood flooringElectronic gateMain level primary bedroomDedicated driveway
- 156 days |
- 1,001 |
- 28 |
Zillow last checked: 8 hours ago
Listing updated: January 15, 2026 at 01:58pm
Listing Provided by:
Joy Filice joyfilice898@gmail.com,
Berkshire Hathaway HomeServices Blue Ridge REALTORS®
Source: Canopy MLS as distributed by MLS GRID,MLS#: 4282271
Tour with a local agent
Facts & features
Interior
Bedrooms & bathrooms
- Bedrooms: 3
- Bathrooms: 3
- Full bathrooms: 3
- Main level bedrooms: 3
Primary bedroom
- Features: En Suite Bathroom
- Level: Main
Bedroom s
- Level: Main
Bedroom s
- Features: Split BR Plan
- Level: Main
Bathroom full
- Level: Main
Bathroom full
- Level: Main
Bathroom full
- Level: Basement
Dining room
- Level: Main
Family room
- Level: Basement
Kitchen
- Level: Main
Laundry
- Level: Main
Living room
- Features: Ceiling Fan(s), Split BR Plan, Walk-In Closet(s)
- Level: Main
Office
- Level: Basement
Sunroom
- Level: Main
Utility room
- Level: Basement
Heating
- Central, Electric, Heat Pump
Cooling
- Ceiling Fan(s), Central Air, Electric, Heat Pump
Appliances
- Included: Dishwasher, Electric Range, Electric Water Heater, Refrigerator, Washer/Dryer
- Laundry: Electric Dryer Hookup, In Garage, Main Level
Features
- Flooring: Carpet, Tile, Wood
- Doors: French Doors
- Basement: Exterior Entry,Full,Interior Entry,Partially Finished,Walk-Out Access
- Fireplace features: Gas Log, Living Room
Interior area
- Total structure area: 1,809
- Total interior livable area: 2,490 sqft
- Finished area above ground: 1,809
- Finished area below ground: 681
Property
Parking
- Total spaces: 2
- Parking features: Driveway, Attached Garage, Garage Door Opener, Garage Faces Side, Garage Shop, Garage on Main Level
- Attached garage spaces: 2
- Has uncovered spaces: Yes
Features
- Levels: One
- Stories: 1
- Entry location: Main
- Patio & porch: Deck, Glass Enclosed
- Fencing: Chain Link,Fenced,Full
- Has view: Yes
- View description: Long Range
Lot
- Size: 0.89 Acres
- Features: Cleared, Green Area, Level, Open Lot
Details
- Additional structures: Outbuilding
- Parcel number: 47192
- Zoning: R-1
- Special conditions: Standard
Construction
Type & style
- Home type: SingleFamily
- Property subtype: Single Family Residence
Materials
- Brick Full
- Roof: Composition
Condition
- New construction: No
- Year built: 1992
Utilities & green energy
- Sewer: Septic Installed
- Water: Public
- Utilities for property: Cable Available, Electricity Connected
Community & HOA
Community
- Subdivision: None
Location
- Region: Morganton
- Elevation: 1000 Feet
Financial & listing details
- Price per square foot: $180/sqft
- Tax assessed value: $378,755
- Annual tax amount: $2,554
- Date on market: 8/14/2025
- Cumulative days on market: 156 days
- Listing terms: Cash,Conventional,FHA,VA Loan
- Electric utility on property: Yes
- Road surface type: Asphalt, Paved
Estimated market value
$440,600
$419,000 - $463,000
$2,383/mo
Price history
Price history
| Date | Event | Price |
|---|---|---|
| 1/15/2026 | Price change | $449,000-4.4%$180/sqft |
Source: | ||
| 10/10/2025 | Price change | $469,900-4.1%$189/sqft |
Source: | ||
| 8/14/2025 | Listed for sale | $489,900+25.9%$197/sqft |
Source: | ||
| 3/23/2023 | Sold | $389,000$156/sqft |
Source: | ||
| 2/22/2023 | Pending sale | $389,000$156/sqft |
Source: | ||
Public tax history
Public tax history
| Year | Property taxes | Tax assessment |
|---|---|---|
| 2025 | $2,554 +0% | $378,755 +0.6% |
| 2024 | $2,553 | $376,404 |
| 2023 | $2,553 +22.9% | $376,404 +51.8% |
Find assessor info on the county website
BuyAbility℠ payment
Est. payment
$2,544/mo
Principal & interest
$2144
Property taxes
$243
Home insurance
$157
Climate risks
Neighborhood: 28655
Nearby schools
GreatSchools rating
- 7/10W A Young ElementaryGrades: PK-5Distance: 0.7 mi
- 6/10Table Rock MiddleGrades: 6-8Distance: 3.1 mi
- 5/10Freedom HighGrades: 9-12Distance: 3.9 mi
Schools provided by the listing agent
- Elementary: W.A. Young
- Middle: Table Rock
- High: Freedom
Source: Canopy MLS as distributed by MLS GRID. This data may not be complete. We recommend contacting the local school district to confirm school assignments for this home.
- Loading
- Loading
