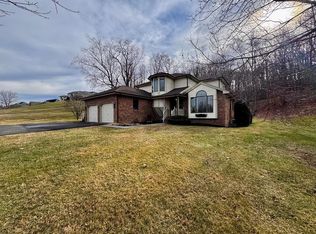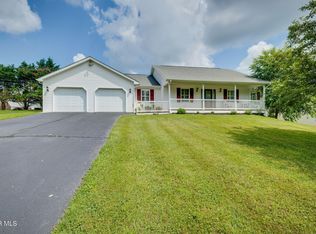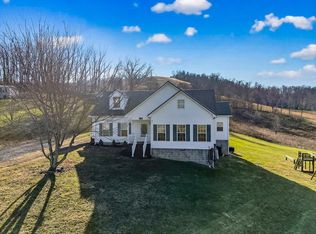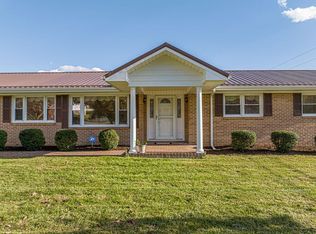Four bedroom, 3 1/2 bath two story home on a well landscaped lot. additional features include living room with fireplace, dining room, kitchen with breakfast area, large den,, laundry room, pantry, and a bonus room over top of the attached two car garage. Floor covering includes hard wood floors, carpet, and tile, Exterior features include covered front porch, open back deck, and outbuilding. Property is conveniently located to schools and shopping and Historical where you'll find the famous The Barter Theatre.
For sale
$474,900
16359 Old Timber Rd, Abingdon, VA 24210
4beds
3,072sqft
Est.:
Single Family Residence
Built in 2002
0.45 Acres Lot
$-- Zestimate®
$155/sqft
$-- HOA
What's special
Well landscaped lotCovered front porchKitchen with breakfast areaLarge denLaundry roomOpen back deckHard wood floors
- 169 days |
- 611 |
- 11 |
Zillow last checked: 8 hours ago
Listing updated: October 08, 2025 at 12:49pm
Listed by:
Ralph Johnson 276-608-2384,
Meade Realty
Source: SWVAR,MLS#: 100815
Tour with a local agent
Facts & features
Interior
Bedrooms & bathrooms
- Bedrooms: 4
- Bathrooms: 4
- Full bathrooms: 3
- 1/2 bathrooms: 1
Primary bedroom
- Level: First
Bedroom 2
- Level: Second
Bedroom 3
- Level: Second
Bedroom 4
- Level: Second
Bathroom
- Level: First
Bathroom 1
- Level: First
Bathroom 2
- Level: Second
Bathroom 3
- Level: Second
Dining room
- Level: First
Family room
- Level: First
Kitchen
- Level: First
Living room
- Level: First
Basement
- Area: 0
Heating
- Central, Forced Air, Heat Pump
Cooling
- Central Air, Heat Pump
Appliances
- Included: Dishwasher, Disposal, Range Hood, Range, Refrigerator, Electric Water Heater
Features
- Central Vacuum, Cable High Speed Internet
- Flooring: Carpet, Tile, Wood
- Windows: Insulated Windows
- Basement: Crawl Space,None
- Number of fireplaces: 1
- Fireplace features: Gas Log, One
Interior area
- Total structure area: 3,072
- Total interior livable area: 3,072 sqft
- Finished area above ground: 3,072
- Finished area below ground: 0
Video & virtual tour
Property
Parking
- Total spaces: 2
- Parking features: Garage, Paved, Driveway, Attached, Garage Door Opener
- Attached garage spaces: 2
Features
- Stories: 1
- Patio & porch: Deck, Porch, Covered
- Has spa: Yes
- Spa features: Bath
- Has view: Yes
- Water view: None
- Waterfront features: None
Lot
- Size: 0.45 Acres
- Dimensions: 124 x 106 x 51 x 172
- Features: Rolling Slope, Views, Wooded
Details
- Parcel number: 103A5832
- Zoning: R1
Construction
Type & style
- Home type: SingleFamily
- Architectural style: Traditional
- Property subtype: Single Family Residence
Materials
- Vinyl Siding, Dry Wall
- Roof: Metal,Shingle
Condition
- Exterior Condition: Good,Interior Condition: Good
- Year built: 2002
Utilities & green energy
- Sewer: Public Sewer
- Water: Public
- Utilities for property: Propane, Cable Connected
Community & HOA
Community
- Security: Smoke Detector(s)
- Subdivision: Woodridge
HOA
- Has HOA: No
- Services included: None
Location
- Region: Abingdon
Financial & listing details
- Price per square foot: $155/sqft
- Tax assessed value: $277,800
- Annual tax amount: $1,866
- Date on market: 7/30/2025
- Road surface type: Paved
Estimated market value
Not available
Estimated sales range
Not available
Not available
Price history
Price history
| Date | Event | Price |
|---|---|---|
| 10/8/2025 | Price change | $474,900-5%$155/sqft |
Source: | ||
| 7/30/2025 | Listed for sale | $499,900+95.3%$163/sqft |
Source: | ||
| 7/15/2008 | Sold | $256,000-4.8%$83/sqft |
Source: Public Record Report a problem | ||
| 3/21/2008 | Listed for sale | $269,000$88/sqft |
Source: NCI #20715 Report a problem | ||
Public tax history
Public tax history
| Year | Property taxes | Tax assessment |
|---|---|---|
| 2024 | $1,667 | $277,800 |
| 2023 | $1,667 | $277,800 |
| 2022 | $1,667 | $277,800 |
Find assessor info on the county website
BuyAbility℠ payment
Est. payment
$2,641/mo
Principal & interest
$2273
Property taxes
$202
Home insurance
$166
Climate risks
Neighborhood: 24210
Nearby schools
GreatSchools rating
- 7/10Abingdon Elementary SchoolGrades: PK-5Distance: 0.5 mi
- 8/10E.B. Stanley Middle SchoolGrades: 6-8Distance: 4 mi
- 5/10Abingdon High SchoolGrades: 9-12Distance: 3.9 mi
Schools provided by the listing agent
- Elementary: Abingdon
- Middle: E B Stanley
- High: Abingdon
Source: SWVAR. This data may not be complete. We recommend contacting the local school district to confirm school assignments for this home.
- Loading
- Loading




