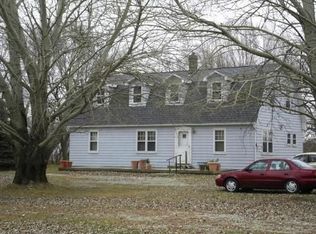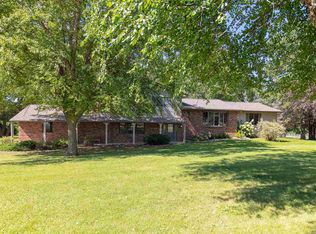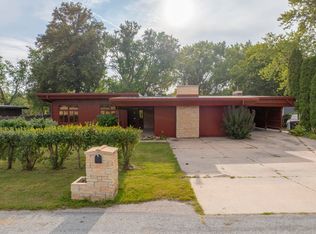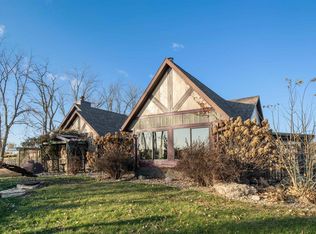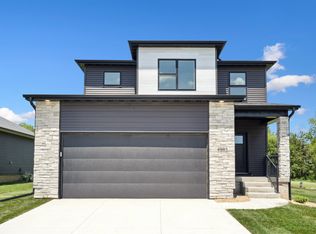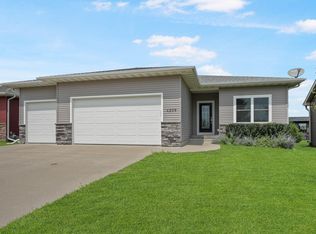Modern Updates. Country Setting. City Convenience. Experience the best of both worlds—modern updates and city amenities combined with the peaceful charm of country living. This fully renovated 4-bedroom, 2.5-bathroom acreage feels like brand new construction, boasting exceptional craftsmanship and thoughtful upgrades from top to bottom. Located just outside the Cedar Falls city limits, you’ll enjoy CFU utilities and lightning-fast fiber optic internet, all while taking in the space and privacy of acreage living. INTERIOR FEATURES YOU'LL LOVE: Vaulted ceilings and an open-concept main living area (with the former attic stairway removed for added height). Beautiful new main floor laundry room and a custom-designed mudroom for everyday ease. All-new drywall, fresh paint, and durable laminate flooring throughout both levels. Custom Amish-built cabinetry in the kitchen, laundry, and bathrooms. Solid oak interior doors and trim adding warmth and timeless charm. Onyx shower system with a lifetime warranty. Finished lower level with new exterior wall framing, 2” closed-cell spray foam insulation, and in-floor radiant heat in the entry and dining areas. EFFICIENCY & STRUCTURAL UPGRADES: Brand new high-efficiency furnace and A/C system (2025). All new appliances throughout. Brand new septic system upon sale. 2x6 exterior walls with hybrid insulation: 2” closed-cell spray foam + 3.5” net-and-blow insulation (R-28). Roof deck insulated with 4” closed-cell spray foam (R-28). Insulated attached garage with 220-amp service, ready for a heating system. EXTERIOR FEATURES: 30x32 utility building. New vinyl siding for a fresh, maintenance-free finish. Class 4 impact-resistant textured metal roof on the home, attached garage, and outbuilding. Freshly landscaped and manicured acreage—ready to enjoy. Whether you’re working remotely, entertaining guests, or soaking in the peaceful surroundings, 1636 Jepsen Rd. offers the lifestyle you've been waiting for. A truly rare find in the Cedar Falls area.
Pending
$599,900
1636 Jepsen Rd, Cedar Falls, IA 50613
4beds
2,239sqft
Est.:
Single Family Residence
Built in 1900
2.73 Acres Lot
$573,700 Zestimate®
$268/sqft
$-- HOA
What's special
Finished lower levelVaulted ceilingsAll-new drywallFresh paintDurable laminate flooringCustom amish-built cabinetryCustom-designed mudroom
- 183 days |
- 235 |
- 1 |
Zillow last checked: 8 hours ago
Listing updated: January 13, 2026 at 03:01am
Listed by:
Danielle Morris 319-231-4175,
Berkshire Hathaway Home Services One Realty Centre
Source: Northeast Iowa Regional BOR,MLS#: 20253393
Facts & features
Interior
Bedrooms & bathrooms
- Bedrooms: 4
- Bathrooms: 2
- Full bathrooms: 2
- 1/2 bathrooms: 1
Rooms
- Room types: 1st Floor Entry, Main Floor Laundry, Master Bath, Master Bedroom, Master Bedroom w/ Closet, Mudroom, Pantry, Walk-Up Attic, Workshop, Lwr Level Family Room
Other
- Level: Upper
Other
- Level: Main
Other
- Level: Lower
Heating
- Forced Air
Cooling
- Ceiling Fan(s), Central Air
Appliances
- Laundry: 1st Floor, Gas Dryer Hookup, Laundry Room, Washer Hookup
Features
- Vaulted Ceiling(s), Ceiling Fan(s), Solid Surface Counters
- Flooring: Hardwood
- Basement: Interior Entry,Partially Finished
- Has fireplace: No
- Fireplace features: None
Interior area
- Total interior livable area: 2,239 sqft
- Finished area below ground: 624
Video & virtual tour
Property
Parking
- Total spaces: 3
- Parking features: 2 Stall, 3 or More Stalls, Attached Garage, Detached Garage, Garage Door Opener, Heated Garage, Wired, Workshop in Garage
- Has attached garage: Yes
- Carport spaces: 3
Features
- Patio & porch: Deck, Covered
- Has view: Yes
Lot
- Size: 2.73 Acres
- Dimensions: 330x360
- Features: Secluded, Views
- Residential vegetation: Timber
Details
- Additional structures: Storage, Pole Barn
- Parcel number: 891408251002
- Zoning: R-1
- Special conditions: Standard
Construction
Type & style
- Home type: SingleFamily
- Property subtype: Single Family Residence
Materials
- Aluminum Siding
- Roof: Metal
Condition
- Year built: 1900
Utilities & green energy
- Sewer: Septic Tank
- Water: Private Well
Community & HOA
Community
- Security: Smoke Detector(s)
Location
- Region: Cedar Falls
Financial & listing details
- Price per square foot: $268/sqft
- Tax assessed value: $357,870
- Annual tax amount: $3,630
- Date on market: 7/16/2025
- Cumulative days on market: 79 days
- Road surface type: Concrete, Gravel, Hard Surface Road
Estimated market value
$573,700
$545,000 - $602,000
$2,075/mo
Price history
Price history
| Date | Event | Price |
|---|---|---|
| 11/17/2025 | Pending sale | $599,900$268/sqft |
Source: | ||
| 9/14/2025 | Price change | $599,900-4%$268/sqft |
Source: | ||
| 9/10/2025 | Pending sale | $624,900$279/sqft |
Source: | ||
| 8/28/2025 | Price change | $624,900-3.8%$279/sqft |
Source: | ||
| 8/6/2025 | Price change | $649,900-4.4%$290/sqft |
Source: | ||
Public tax history
Public tax history
| Year | Property taxes | Tax assessment |
|---|---|---|
| 2024 | $3,630 -8.2% | $297,840 |
| 2023 | $3,953 +4.1% | $297,840 +9.8% |
| 2022 | $3,796 +29.7% | $271,240 +5% |
Find assessor info on the county website
BuyAbility℠ payment
Est. payment
$3,231/mo
Principal & interest
$2326
Property taxes
$695
Home insurance
$210
Climate risks
Neighborhood: 50613
Nearby schools
GreatSchools rating
- 9/10Helen A Hansen Elementary SchoolGrades: PK-6Distance: 2.8 mi
- 9/10Holmes Junior High SchoolGrades: 7-9Distance: 2.7 mi
- 7/10Cedar Falls High SchoolGrades: 10-12Distance: 3.3 mi
Schools provided by the listing agent
- Elementary: Hansen
- Middle: Holmes Junior High
- High: Cedar Falls High
Source: Northeast Iowa Regional BOR. This data may not be complete. We recommend contacting the local school district to confirm school assignments for this home.
- Loading
