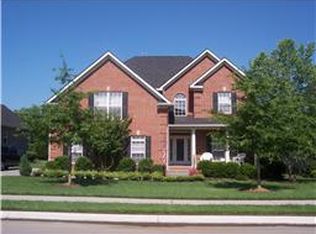Closed
$900,000
1637 Fair House Rd, Spring Hill, TN 37174
4beds
3,552sqft
Single Family Residence, Residential
Built in 2004
0.37 Acres Lot
$903,700 Zestimate®
$253/sqft
$4,045 Estimated rent
Home value
$903,700
$859,000 - $949,000
$4,045/mo
Zestimate® history
Loading...
Owner options
Explore your selling options
What's special
Welcome to 1637 Fair House Road! This home is packed with upgrades and a backyard that feels like your own private resort. Inside, you’ll find stylish touches throughout, including new luxury vinyl plank flooring, modern railings, plantation shutters, and custom wainscoting in the dining area. The open-concept kitchen features leathered granite counters, double oven and updated appliances—perfect for cooking and entertaining. A 10-foot accordion folding door leads out to a custom cedar screened porch, seamlessly connecting outdoor and indoor living spaces. Step outside to a stunning pool and hot tub with a travertine edge. The 2nd floor primary suite is a true retreat with a soon completed spa-inspired bath, a large jetted tub with an in-line heater, and a walk-in closet with custom built-ins. You’ll also appreciate the central vacuum system, Blink security cameras at the front and back doors (which convey), and a fully encapsulated crawlspace & dehumidifier. With zero carpet and thoughtful updates throughout, this home is move-in ready and offers both style and functionality at every turn.
Zillow last checked: 8 hours ago
Listing updated: October 03, 2025 at 07:27pm
Listing Provided by:
Lesley Runty 615-485-6555,
Barlow Realty LLC
Bought with:
Laura Graham, ABR, GRI, PSA, 329478
Benchmark Realty, LLC
Source: RealTracs MLS as distributed by MLS GRID,MLS#: 2969794
Facts & features
Interior
Bedrooms & bathrooms
- Bedrooms: 4
- Bathrooms: 4
- Full bathrooms: 4
- Main level bedrooms: 1
Bedroom 1
- Features: Suite
- Level: Suite
- Area: 506 Square Feet
- Dimensions: 22x23
Bedroom 2
- Features: Bath
- Level: Bath
- Area: 182 Square Feet
- Dimensions: 14x13
Bedroom 3
- Features: Bath
- Level: Bath
- Area: 156 Square Feet
- Dimensions: 13x12
Bedroom 4
- Features: Bath
- Level: Bath
- Area: 156 Square Feet
- Dimensions: 13x12
Primary bathroom
- Features: Suite
- Level: Suite
Dining room
- Features: Formal
- Level: Formal
- Area: 132 Square Feet
- Dimensions: 11x12
Kitchen
- Features: Eat-in Kitchen
- Level: Eat-in Kitchen
- Area: 594 Square Feet
- Dimensions: 22x27
Living room
- Features: Great Room
- Level: Great Room
- Area: 380 Square Feet
- Dimensions: 20x19
Recreation room
- Features: Other
- Level: Other
- Area: 360 Square Feet
- Dimensions: 20x18
Heating
- Furnace
Cooling
- Central Air
Appliances
- Included: Built-In Electric Oven, Cooktop, Dishwasher, Disposal, Microwave
Features
- Ceiling Fan(s), Central Vacuum, Extra Closets, High Ceilings, Open Floorplan, Pantry, Smart Thermostat, Walk-In Closet(s)
- Flooring: Tile, Vinyl
- Basement: None,Crawl Space
- Number of fireplaces: 1
- Fireplace features: Family Room, Gas
Interior area
- Total structure area: 3,552
- Total interior livable area: 3,552 sqft
- Finished area above ground: 3,552
Property
Parking
- Total spaces: 4
- Parking features: Garage Door Opener, Attached
- Attached garage spaces: 2
- Uncovered spaces: 2
Features
- Levels: Two
- Stories: 2
- Patio & porch: Screened
- Has private pool: Yes
- Pool features: In Ground, Association
- Fencing: Back Yard
Lot
- Size: 0.37 Acres
- Dimensions: 94 x 149
- Features: Corner Lot
- Topography: Corner Lot
Details
- Parcel number: 094166I A 00200 00011166I
- Special conditions: Standard
- Other equipment: Irrigation System
Construction
Type & style
- Home type: SingleFamily
- Architectural style: Traditional
- Property subtype: Single Family Residence, Residential
Materials
- Brick
- Roof: Shingle
Condition
- New construction: No
- Year built: 2004
Utilities & green energy
- Sewer: Public Sewer
- Water: Public
- Utilities for property: Water Available, Underground Utilities
Community & neighborhood
Security
- Security features: Smoke Detector(s), Smart Camera(s)/Recording
Location
- Region: Spring Hill
- Subdivision: Spring Hill Place Sec 2
HOA & financial
HOA
- Has HOA: Yes
- HOA fee: $82 monthly
- Amenities included: Clubhouse, Pool, Sidewalks, Underground Utilities
- Services included: Maintenance Grounds, Recreation Facilities
Price history
| Date | Event | Price |
|---|---|---|
| 10/3/2025 | Sold | $900,000-1.6%$253/sqft |
Source: | ||
| 9/13/2025 | Contingent | $915,000$258/sqft |
Source: | ||
| 8/28/2025 | Listed for sale | $915,000$258/sqft |
Source: | ||
| 8/19/2025 | Contingent | $915,000$258/sqft |
Source: | ||
| 8/7/2025 | Listed for sale | $915,000+120.5%$258/sqft |
Source: | ||
Public tax history
| Year | Property taxes | Tax assessment |
|---|---|---|
| 2024 | $3,399 | $132,275 |
| 2023 | $3,399 +4.9% | $132,275 +4.9% |
| 2022 | $3,239 -2.1% | $126,075 |
Find assessor info on the county website
Neighborhood: 37174
Nearby schools
GreatSchools rating
- 7/10Allendale Elementary SchoolGrades: PK-5Distance: 0.4 mi
- 7/10Spring Station Middle SchoolGrades: 6-8Distance: 1 mi
- 9/10Summit High SchoolGrades: 9-12Distance: 1.2 mi
Schools provided by the listing agent
- Elementary: Allendale Elementary School
- Middle: Spring Station Middle School
- High: Summit High School
Source: RealTracs MLS as distributed by MLS GRID. This data may not be complete. We recommend contacting the local school district to confirm school assignments for this home.
Get a cash offer in 3 minutes
Find out how much your home could sell for in as little as 3 minutes with a no-obligation cash offer.
Estimated market value
$903,700
Get a cash offer in 3 minutes
Find out how much your home could sell for in as little as 3 minutes with a no-obligation cash offer.
Estimated market value
$903,700
