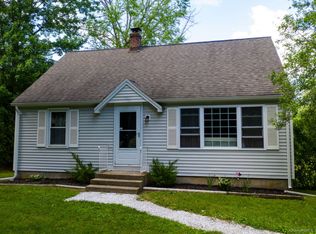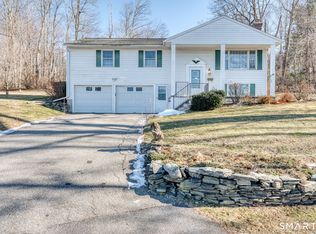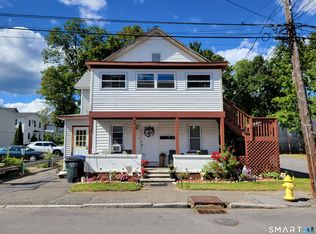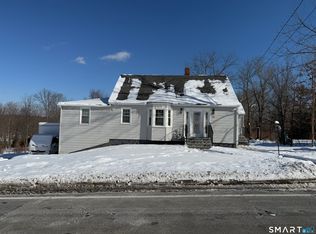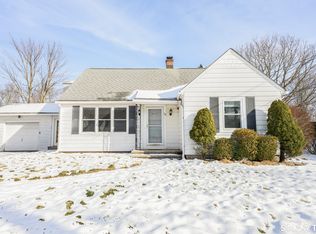Rarely available 2 Family home in Harwinton. Investors take note, opportunities like this seldom come along in Harwinton. Conveniently located on Route 4 with easy access to all major routes sits a well maintained property with a strong rental history. Each unit has 2 bedrooms and 1 full bath. There are separate utilities including oil fired furnaces and an attached garage that can accommodate 2 cars. There is a separate driveway for each unit. Full walkout basement for storage and laundry. Set on a country acre, this property has a proven record of generating rental income and may be suitable for business use. The first floor has undergone significant updates including new flooring, new bathroom, new kitchen counters and sink, new lighting and fresh paint. The first floor is currently vacant and ready for a new tenant. The second floor has benefited from updates a few years ago and is currently rented for $975 per month. The tenant is month to month. This property is being sold "as is" where is.
Under contract
$319,900
164 Birge Park Road, Harwinton, CT 06791
4beds
1,620sqft
Est.:
Multi Family
Built in 1948
-- sqft lot
$-- Zestimate®
$197/sqft
$-- HOA
What's special
Attached garageFull walkout basementNew flooringNew bathroomCountry acreFresh paintSignificant updates
- 347 days |
- 43 |
- 2 |
Zillow last checked: 8 hours ago
Listing updated: January 15, 2026 at 07:22am
Listed by:
Rosemary Jacob (857)526-1525,
Borla & Associates Real Estate 860-482-0353
Source: Smart MLS,MLS#: 24074323
Facts & features
Interior
Bedrooms & bathrooms
- Bedrooms: 4
- Bathrooms: 2
- Full bathrooms: 2
Heating
- Hot Water, Oil
Cooling
- None
Appliances
- Included: Water Heater
- Laundry: In Basement
Features
- Basement: Full
- Attic: None
- Has fireplace: No
Interior area
- Total structure area: 1,620
- Total interior livable area: 1,620 sqft
- Finished area above ground: 1,620
Property
Parking
- Total spaces: 6
- Parking features: Detached, Paved, Driveway, Private
- Garage spaces: 2
- Has uncovered spaces: Yes
Lot
- Size: 1.2 Acres
- Features: Few Trees
Details
- Parcel number: 811405
- Zoning: TR1_5
Construction
Type & style
- Home type: MultiFamily
- Architectural style: Units on different Floors
- Property subtype: Multi Family
Materials
- Vinyl Siding
- Foundation: Concrete Perimeter
- Roof: Asphalt
Condition
- New construction: No
- Year built: 1948
Utilities & green energy
- Sewer: Septic Tank
- Water: Well
Community & HOA
HOA
- Has HOA: No
Location
- Region: Harwinton
Financial & listing details
- Price per square foot: $197/sqft
- Tax assessed value: $190,270
- Annual tax amount: $4,376
- Date on market: 2/14/2025
Estimated market value
Not available
Estimated sales range
Not available
Not available
Price history
Price history
| Date | Event | Price |
|---|---|---|
| 11/13/2025 | Pending sale | $319,900$197/sqft |
Source: | ||
| 7/1/2025 | Price change | $319,900-3%$197/sqft |
Source: | ||
| 4/14/2025 | Price change | $329,900-5.7%$204/sqft |
Source: | ||
| 2/14/2025 | Listed for sale | $349,900+42312.1%$216/sqft |
Source: | ||
| 3/2/2017 | Listing removed | $825+3.8%$1/sqft |
Source: Borla & Associates LLC Real Estate #L10182415 Report a problem | ||
Public tax history
Public tax history
| Year | Property taxes | Tax assessment |
|---|---|---|
| 2025 | $4,376 +0.4% | $190,270 |
| 2024 | $4,357 +28.8% | $190,270 +64.2% |
| 2023 | $3,383 +2.5% | $115,870 |
Find assessor info on the county website
BuyAbility℠ payment
Est. payment
$2,139/mo
Principal & interest
$1552
Property taxes
$475
Home insurance
$112
Climate risks
Neighborhood: Northwest Harwinton
Nearby schools
GreatSchools rating
- 7/10Harwinton Consolidated SchoolGrades: PK-4Distance: 0.9 mi
- 7/10Har-Bur Middle SchoolGrades: 5-8Distance: 4.1 mi
- 7/10Lewis S. Mills High SchoolGrades: 9-12Distance: 4.1 mi
Schools provided by the listing agent
- Elementary: Harwinton Consolidated
- High: Lewis Mills
Source: Smart MLS. This data may not be complete. We recommend contacting the local school district to confirm school assignments for this home.
- Loading
