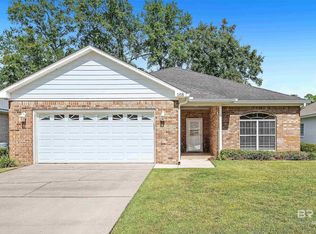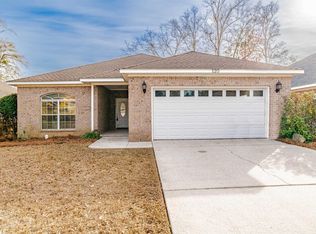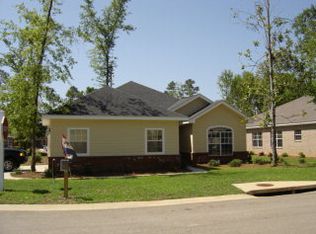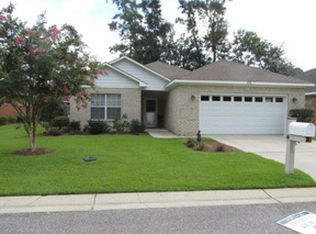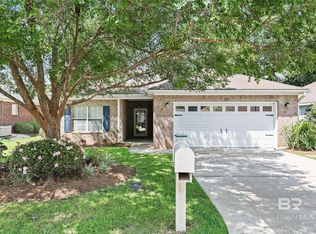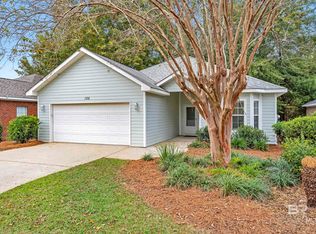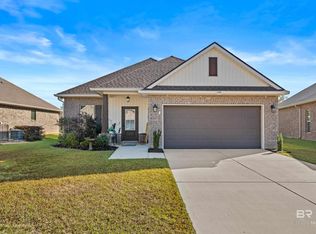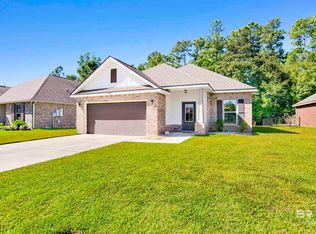This recently painted and beautifully maintained home, is situated on a highly sought-after corner lot within the sought-after 55+ gated community of Live Oak Village. The residence boasts a spacious and thoughtfully designed open floor plan that seamlessly connects the living, dining, and kitchen areas, creating an inviting atmosphere perfect for both entertaining guests and enjoying quiet family moments. One of the standout features of this home is the heated and cooled sunroom, providing a comfortable space to relax year-round while enjoying abundant natural light and views of the surrounding neighborhood.In addition to the sunroom, the home includes a separate dining area that offers an elegant setting for formal meals or special occasions. The two-car garage provides ample space for vehicles and additional storage, enhancing convenience and organization. Residents of Live Oak Village benefit from a wide array of community amenities designed to promote an active and social lifestyle. These include both indoor and outdoor swimming pools, well-maintained tennis courts, a fully equipped fitness center, scenic walking trails, and a welcoming clubhouse that hosts various events and activities throughout the year.Practical and thoughtful features of the home further contribute to a comfortable and worry-free living experience. An efficient irrigation system helps maintain the lush landscaping with ease, while new gutters ensure proper drainage and protection from the elements. Hurricane shutters offer added security and peace of mind during storm season. Additionally, a whole-house generator guarantees an uninterrupted power supply during outages. Included yard maintenance means residents can enjoy a beautifully kept exterior without the hassle of upkeep. Altogether, this home combines comfort, convenience, and community amenities, making it an ideal choice for those seeking a vibrant and relaxed lifestyle in a desirable 55+ neighborhood. Buyer to verify all informati
Pending
Price cut: $5K (1/16)
$335,000
164 Mark Twain Loop, Foley, AL 36535
3beds
1,884sqft
Est.:
Residential
Built in 2006
-- sqft lot
$-- Zestimate®
$178/sqft
$270/mo HOA
What's special
Highly sought-after corner lotAbundant natural lightHeated and cooled sunroom
- 42 days |
- 634 |
- 17 |
Likely to sell faster than
Zillow last checked: 8 hours ago
Listing updated: January 30, 2026 at 06:09am
Listed by:
Reagan Davis PHONE:601-988-7956,
Keller Williams AGC Realty - Orange Beach,
Donna Davis 251-923-8390,
Keller Williams AGC Realty - Orange Beach
Source: Baldwin Realtors,MLS#: 389390
Facts & features
Interior
Bedrooms & bathrooms
- Bedrooms: 3
- Bathrooms: 2
- Full bathrooms: 2
Heating
- Central
Cooling
- Electric
Appliances
- Included: Dishwasher, Disposal, Dryer, Microwave, Electric Range, Refrigerator w/Ice Maker, Washer
Features
- Ceiling Fan(s), High Ceilings, High Speed Internet
- Flooring: Tile
- Has basement: No
- Has fireplace: No
Interior area
- Total structure area: 1,884
- Total interior livable area: 1,884 sqft
Property
Parking
- Total spaces: 2
- Parking features: Attached, Garage, Garage Door Opener
- Has attached garage: Yes
- Covered spaces: 2
Features
- Levels: One
- Stories: 1
- Pool features: Association
- Has view: Yes
- View description: None
- Waterfront features: No Waterfront
Lot
- Features: Less than 1 acre, Corner Lot, Subdivided
Details
- Parcel number: 5404173000001.117
Construction
Type & style
- Home type: SingleFamily
- Architectural style: Traditional
- Property subtype: Residential
Materials
- Brick
- Foundation: Slab
- Roof: Composition
Condition
- Resale
- New construction: No
- Year built: 2006
Utilities & green energy
- Utilities for property: Riviera Utilities, Cable Connected
Community & HOA
Community
- Features: BBQ Area, Clubhouse, Fitness Center, Game Room, Gazebo, Tennis Court(s), Gated
- Subdivision: Live Oak Village
HOA
- Has HOA: Yes
- Services included: Association Management, Insurance, Maintenance Grounds, Recreational Facilities, Clubhouse, Pool
- HOA fee: $270 monthly
Location
- Region: Foley
Financial & listing details
- Price per square foot: $178/sqft
- Tax assessed value: $321,000
- Annual tax amount: $617
- Price range: $335K - $335K
- Date on market: 12/23/2025
- Ownership: Whole/Full
Estimated market value
Not available
Estimated sales range
Not available
Not available
Price history
Price history
| Date | Event | Price |
|---|---|---|
| 1/30/2026 | Pending sale | $335,000$178/sqft |
Source: | ||
| 1/16/2026 | Price change | $335,000-1.5%$178/sqft |
Source: | ||
| 12/23/2025 | Listed for sale | $340,000-5.6%$180/sqft |
Source: | ||
| 7/16/2025 | Listing removed | $360,000$191/sqft |
Source: | ||
| 5/29/2025 | Price change | $360,000-2.7%$191/sqft |
Source: | ||
Public tax history
Public tax history
| Year | Property taxes | Tax assessment |
|---|---|---|
| 2025 | $2,595 +444.6% | $64,200 +243.3% |
| 2024 | $477 | $18,700 |
| 2023 | $477 | $18,700 -23.9% |
Find assessor info on the county website
BuyAbility℠ payment
Est. payment
$2,110/mo
Principal & interest
$1623
HOA Fees
$270
Other costs
$218
Climate risks
Neighborhood: 36535
Nearby schools
GreatSchools rating
- 4/10Foley Elementary SchoolGrades: PK-6Distance: 1.4 mi
- 4/10Foley Middle SchoolGrades: 7-8Distance: 1.6 mi
- 7/10Foley High SchoolGrades: 9-12Distance: 3.3 mi
Schools provided by the listing agent
- Elementary: Foley Elementary
- Middle: Foley Middle
- High: Foley High
Source: Baldwin Realtors. This data may not be complete. We recommend contacting the local school district to confirm school assignments for this home.
- Loading
