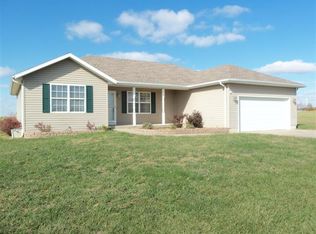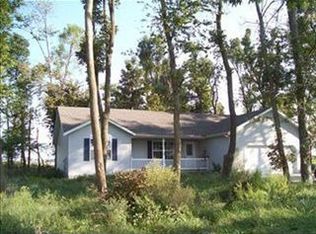Little Bit O'Country! 3 Bedroom, 2 Bath, 2 Car Garage Home Sitting On 2.5 Acres! This House Would Make A Terrific Home Once The Repairs Have Been Completed. Home Has Been Vandalized So When It's Repaired, It Would Be Like A New Home! Spacious Kitchen And Dining Area. Nice Living Room. Split Bedroom Plan. All This On Small Acreage In The Country; Don't Miss Out.
This property is off market, which means it's not currently listed for sale or rent on Zillow. This may be different from what's available on other websites or public sources.

