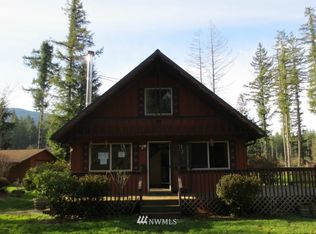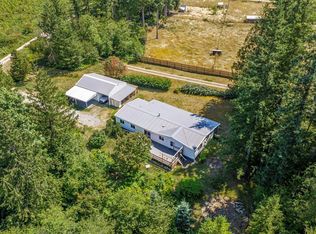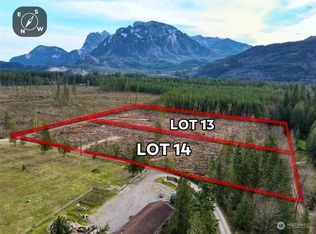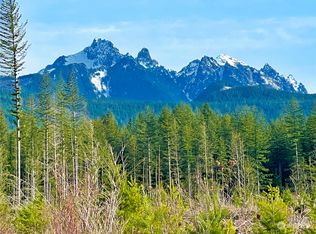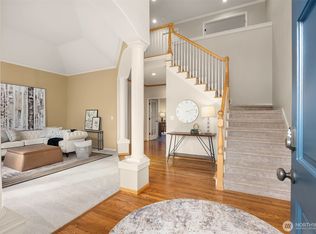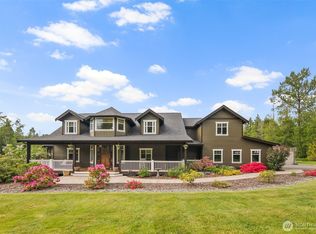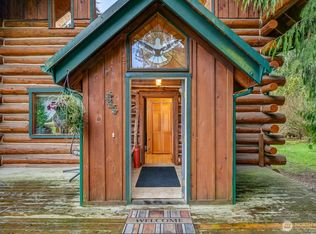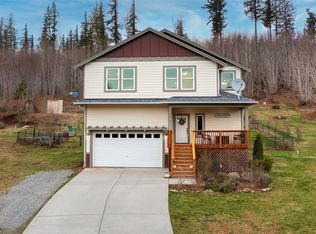Welcome to your private oasis in the Skykomish Valley! Nestled on 20 peaceful acres, this [Custom-Built Log Home] offers rustic charm, timeless design & stunning mountain views from every window. Zoned R5 & subdividable, this property offers flexibility for future development or AirBnB/STR. The main level features the Primary Suite & 2nd bed, while upstairs you'll find a spacious loft, addl bed & a versatile game room—perfect for hosting or creative use. A soaring river rock fireplace anchors the vaulted great room, adding warmth & dramatic style. The 1,800 SqFt detached steel pole building (50'x36') boasts 200-amp service & 3 oversized 10'x12’ doors—ideal for motorhome, workshop &/or contractor's dream shop. Pre-inspected!
Active
Listed by: Windermere Real Estate/HLC
$1,500,000
16406 May Creek Road, Gold Bar, WA 98251
3beds
2,808sqft
Est.:
Single Family Residence
Built in 1990
20 Acres Lot
$1,433,800 Zestimate®
$534/sqft
$-- HOA
What's special
- 121 days |
- 2,423 |
- 103 |
Zillow last checked: 8 hours ago
Listing updated: January 03, 2026 at 06:42pm
Listed by:
Suzanne Fortune,
Windermere Real Estate/HLC
Source: NWMLS,MLS#: 2450832
Tour with a local agent
Facts & features
Interior
Bedrooms & bathrooms
- Bedrooms: 3
- Bathrooms: 3
- Full bathrooms: 1
- 3/4 bathrooms: 1
- 1/2 bathrooms: 1
- Main level bathrooms: 2
- Main level bedrooms: 2
Heating
- Fireplace, Stove/Free Standing, Electric, Propane, Wood
Cooling
- None
Appliances
- Included: Dishwasher(s), Dryer(s), Microwave(s), Refrigerator(s), Stove(s)/Range(s), Washer(s)
Features
- Bath Off Primary, Ceiling Fan(s), Dining Room, Loft
- Flooring: Ceramic Tile, Hardwood, Carpet
- Windows: Double Pane/Storm Window
- Basement: None
- Number of fireplaces: 1
- Fireplace features: Wood Burning, Main Level: 1, Fireplace
Interior area
- Total structure area: 2,808
- Total interior livable area: 2,808 sqft
Video & virtual tour
Property
Parking
- Total spaces: 6
- Parking features: Detached Garage, RV Parking
- Garage spaces: 6
Features
- Levels: Two
- Stories: 2
- Entry location: Main
- Patio & porch: Bath Off Primary, Ceiling Fan(s), Double Pane/Storm Window, Dining Room, Fireplace, Loft, Vaulted Ceiling(s)
- Has view: Yes
- View description: Mountain(s), Territorial
- Waterfront features: Creek
Lot
- Size: 20 Acres
- Features: Dead End Street, Secluded, Deck, High Speed Internet, Outbuildings, Propane, RV Parking, Shop
- Topography: Level
- Residential vegetation: Fruit Trees, Garden Space
Details
- Parcel number: 27090400400900
- Zoning: R5
- Zoning description: Jurisdiction: County
- Special conditions: Standard
Construction
Type & style
- Home type: SingleFamily
- Property subtype: Single Family Residence
Materials
- Wood Siding
- Foundation: Poured Concrete
- Roof: Composition
Condition
- Very Good
- Year built: 1990
- Major remodel year: 1990
Utilities & green energy
- Electric: Company: SnoCo PUD
- Sewer: Septic Tank, Company: Septic
- Water: Individual Well, Company: Well
Community & HOA
Community
- Subdivision: Gold Bar
Location
- Region: Gold Bar
Financial & listing details
- Price per square foot: $534/sqft
- Tax assessed value: $964,300
- Annual tax amount: $8,468
- Date on market: 7/28/2025
- Cumulative days on market: 215 days
- Listing terms: Conventional,VA Loan
- Inclusions: Dishwasher(s), Dryer(s), Microwave(s), Refrigerator(s), Stove(s)/Range(s), Washer(s)
- Road surface type: Dirt
Estimated market value
$1,433,800
$1.36M - $1.51M
$3,617/mo
Price history
Price history
| Date | Event | Price |
|---|---|---|
| 10/30/2025 | Listed for sale | $1,500,000+8471.4%$534/sqft |
Source: | ||
| 8/1/1974 | Sold | $17,500$6/sqft |
Source: Agent Provided Report a problem | ||
Public tax history
Public tax history
| Year | Property taxes | Tax assessment |
|---|---|---|
| 2024 | $8,468 +2.5% | $964,300 +1.3% |
| 2023 | $8,262 +17.7% | $951,600 +5.7% |
| 2022 | $7,022 +13.9% | $900,100 +31% |
| 2021 | $6,165 +3.6% | $687,200 +9.9% |
| 2020 | $5,950 +5.5% | $625,200 +5.2% |
| 2019 | $5,640 | $594,300 +5.8% |
| 2018 | -- | $561,800 +29% |
| 2017 | $5,323 +9.7% | $435,600 +7.8% |
| 2016 | $4,853 | $403,900 +6% |
| 2015 | $4,853 +7.7% | $381,000 +18.2% |
| 2013 | $4,508 | $322,300 |
| 2012 | -- | -- |
| 2011 | -- | -- |
| 2010 | -- | -- |
| 2009 | -- | -- |
| 2008 | -- | -- |
| 2007 | -- | -- |
| 2002 | -- | -- |
| 2001 | $4,540 | $326,600 |
Find assessor info on the county website
BuyAbility℠ payment
Est. payment
$8,247/mo
Principal & interest
$7284
Property taxes
$963
Climate risks
Neighborhood: 98251
Nearby schools
GreatSchools rating
- 3/10Gold Bar Elementary SchoolGrades: K-5Distance: 2.1 mi
- 6/10Sultan Middle SchoolGrades: 6-8Distance: 7.7 mi
- 5/10Sultan Senior High SchoolGrades: 9-12Distance: 7.6 mi
Schools provided by the listing agent
- Elementary: Gold Bar Elem
- Middle: Sultan Mid
- High: Sultan Snr High
Source: NWMLS. This data may not be complete. We recommend contacting the local school district to confirm school assignments for this home.
