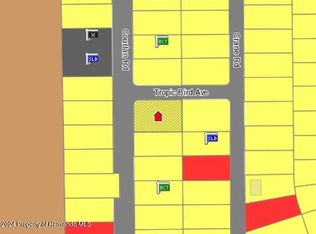Sold for $309,900 on 12/30/25
$309,900
16408 Courlan Rd, Weeki Wachee, FL 34614
4beds
1,876sqft
Single Family Residence
Built in 2024
0.62 Acres Lot
$309,700 Zestimate®
$165/sqft
$2,373 Estimated rent
Home value
$309,700
$282,000 - $341,000
$2,373/mo
Zestimate® history
Loading...
Owner options
Explore your selling options
What's special
Under Construction. Discover The Marigold—a thoughtfully designed Florida-style home situated on an oversized corner lot in the desirable Royal Highlands community. This home features an open-concept layout with a spacious great room that serves as the central living area. The kitchen includes quartz countertops, shaker cabinets, a large island for casual dining, a walk-in pantry, and a side-by-side ENERGY STAR® certified refrigerator for energy efficiency and everyday convenience. Adjacent to the great room is a flexible space that can function as a dining area, craft room, sitting room, or fitness space. A sliding glass door opens to an extended rear patio, providing an outdoor area for dining or relaxation. The owner’s suite includes a walk-in closet and a bathroom with dual vanities and matching shaker cabinetry. Two secondary bedrooms are located at the opposite end of the home, offering privacy and access to a full bathroom. A walk-through laundry room connects to the two-car garage, offering easy access and improved functionality. Additional features include ceramic tile flooring in the main living areas, ENERGY STAR® low-emissive windows, architectural shingles, and professionally designed landscaping. This home is equipped with smart home technology, including a Ring Video Doorbell, Smart Thermostat, and Keyless Entry Smart Door Lock, enhancing both security and convenience. A full builder warranty is included for added peace of mind. The Marigold offers a functional layout, durable finishes, and modern features—set on a spacious corner lot in a well-located Florida community. Schedule an appointment today!
Zillow last checked: 8 hours ago
Listing updated: January 02, 2026 at 01:28pm
Listing Provided by:
Taryn Mashburn 813-536-5263,
NEW HOME STAR FLORIDA LLC 407-803-4083
Bought with:
Ida Young, 3480500
KELLER WILLIAMS REALTY- PALM H
Source: Stellar MLS,MLS#: O6308751 Originating MLS: Orlando Regional
Originating MLS: Orlando Regional

Facts & features
Interior
Bedrooms & bathrooms
- Bedrooms: 4
- Bathrooms: 2
- Full bathrooms: 2
Primary bedroom
- Features: Dual Sinks, En Suite Bathroom, Shower No Tub, Stone Counters, Walk-In Closet(s)
- Level: First
- Area: 182 Square Feet
- Dimensions: 13x14
Bedroom 2
- Features: Built-in Closet
- Level: First
- Area: 130 Square Feet
- Dimensions: 13x10
Bedroom 3
- Features: Walk-In Closet(s)
- Level: First
- Area: 143 Square Feet
- Dimensions: 13x11
Bedroom 4
- Features: Built-in Closet
- Level: First
- Area: 143 Square Feet
- Dimensions: 11x13
Balcony porch lanai
- Level: First
- Area: 176.72 Square Feet
- Dimensions: 18.8x9.4
Dining room
- Level: First
- Area: 196 Square Feet
- Dimensions: 14x14
Great room
- Level: First
- Area: 322 Square Feet
- Dimensions: 14x23
Kitchen
- Features: Breakfast Bar, Kitchen Island, Pantry, Stone Counters
- Level: First
- Area: 170 Square Feet
- Dimensions: 10x17
Laundry
- Level: First
- Area: 50 Square Feet
- Dimensions: 10x5
Heating
- Central, Electric
Cooling
- Central Air
Appliances
- Included: Dishwasher, Disposal, Electric Water Heater, Microwave, Range, Refrigerator
- Laundry: Electric Dryer Hookup, Laundry Room, Washer Hookup
Features
- Eating Space In Kitchen, Kitchen/Family Room Combo, Open Floorplan, Primary Bedroom Main Floor, Smart Home, Stone Counters, Thermostat, Walk-In Closet(s)
- Flooring: Carpet, Ceramic Tile
- Doors: Sliding Doors
- Windows: ENERGY STAR Qualified Windows, Insulated Windows, Low Emissivity Windows
- Has fireplace: No
Interior area
- Total structure area: 2,358
- Total interior livable area: 1,876 sqft
Property
Parking
- Total spaces: 2
- Parking features: Driveway, Garage Door Opener
- Attached garage spaces: 2
- Has uncovered spaces: Yes
- Details: Garage Dimensions: 18x20
Features
- Levels: One
- Stories: 1
- Patio & porch: Patio
Lot
- Size: 0.62 Acres
- Features: Corner Lot, Landscaped, Oversized Lot
Details
- Parcel number: R01 221 17 3360 0724 0010
- Zoning: RES
- Special conditions: None
Construction
Type & style
- Home type: SingleFamily
- Architectural style: Florida,Ranch
- Property subtype: Single Family Residence
Materials
- Block, Stucco
- Foundation: Slab
- Roof: Other,Shingle
Condition
- Under Construction
- New construction: Yes
- Year built: 2024
Details
- Builder model: Marigold A
- Builder name: MARONDA HOMES LLC
Utilities & green energy
- Sewer: Septic Tank
- Water: Well
- Utilities for property: Cable Available
Community & neighborhood
Security
- Security features: Smoke Detector(s)
Location
- Region: Weeki Wachee
- Subdivision: ROYAL HIGHLANDS
HOA & financial
HOA
- Has HOA: No
Other fees
- Pet fee: $0 monthly
Other financial information
- Total actual rent: 0
Other
Other facts
- Listing terms: Cash,Conventional,FHA,VA Loan
- Ownership: Fee Simple
- Road surface type: Paved
Price history
| Date | Event | Price |
|---|---|---|
| 12/30/2025 | Sold | $309,900$165/sqft |
Source: | ||
| 6/5/2025 | Pending sale | $309,900$165/sqft |
Source: | ||
| 5/13/2025 | Listed for sale | $309,900$165/sqft |
Source: | ||
Public tax history
Tax history is unavailable.
Neighborhood: 34614
Nearby schools
GreatSchools rating
- 5/10Winding Waters K-8Grades: PK-8Distance: 5.2 mi
- 3/10Weeki Wachee High SchoolGrades: 9-12Distance: 5.4 mi
Schools provided by the listing agent
- Elementary: Winding Waters K8
- Middle: Winding Waters K-8
- High: Weeki Wachee High School
Source: Stellar MLS. This data may not be complete. We recommend contacting the local school district to confirm school assignments for this home.
Get a cash offer in 3 minutes
Find out how much your home could sell for in as little as 3 minutes with a no-obligation cash offer.
Estimated market value
$309,700
Get a cash offer in 3 minutes
Find out how much your home could sell for in as little as 3 minutes with a no-obligation cash offer.
Estimated market value
$309,700
