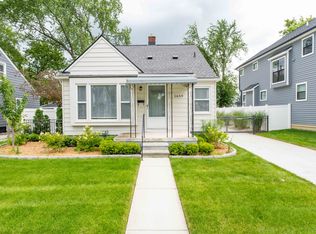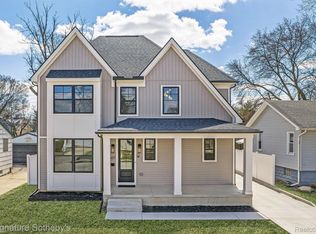Sold for $320,000
$320,000
1641 Princeton Rd, Berkley, MI 48072
3beds
1,334sqft
Single Family Residence
Built in 1954
6,534 Square Feet Lot
$333,800 Zestimate®
$240/sqft
$2,418 Estimated rent
Home value
$333,800
$310,000 - $361,000
$2,418/mo
Zestimate® history
Loading...
Owner options
Explore your selling options
What's special
Welcome home to this captivating completely updated (2024) bungalow-style home. This gorgeous home features an open floor plan and blends classic charm with modern luxury. As you enter inside, you are greeted by a sophisticated kitchen featuring new cabinets, stainless steel appliances, quartz countertops and modern fixtures perfect for culinary enthusiasts. You have THREE spacious bedrooms and a completely updated bath. The bathroom features custom tile, new vanity and toilet and updated plumbing fixtures throughout. Freshly painted and new flooring throughout the home. No attention to detail was missed in updating this home. Outdoor living is enhanced with amazing curb appeal, a welcoming front porch and a conveniently located two car garage. This home a perfect blend of comfort and style in a highly desirable location. Do not miss this rare opportunity to make this Berkley home yours. BATVAI
Zillow last checked: 8 hours ago
Listing updated: August 06, 2025 at 12:00pm
Listed by:
Sammy Sakla 313-598-6559,
KW Professionals
Bought with:
Austin Copsey, 6501456719
Sine & Monaghan, LLC
Source: Realcomp II,MLS#: 20240060608
Facts & features
Interior
Bedrooms & bathrooms
- Bedrooms: 3
- Bathrooms: 1
- Full bathrooms: 1
Bedroom
- Level: Second
- Dimensions: 14 x 20
Bedroom
- Level: Entry
- Dimensions: 10 x 11
Bedroom
- Level: Entry
- Dimensions: 10 x 11
Other
- Level: Entry
Kitchen
- Level: Entry
- Dimensions: 9 x 14
Living room
- Level: Entry
- Dimensions: 10 x 18
Heating
- Forced Air, Natural Gas
Cooling
- Central Air
Appliances
- Included: Dishwasher, Free Standing Gas Range, Microwave
Features
- Basement: Partially Finished
- Has fireplace: No
Interior area
- Total interior livable area: 1,334 sqft
- Finished area above ground: 1,124
- Finished area below ground: 210
Property
Parking
- Total spaces: 2
- Parking features: Two Car Garage, Detached
- Garage spaces: 2
Features
- Levels: One and One Half
- Stories: 1
- Entry location: GroundLevelwSteps
- Pool features: None
- Fencing: Back Yard,Fenced
Lot
- Size: 6,534 sqft
- Dimensions: 50.00 x 132.00
Details
- Parcel number: 2517459005
- Special conditions: Short Sale No,Standard
Construction
Type & style
- Home type: SingleFamily
- Architectural style: Bungalow
- Property subtype: Single Family Residence
Materials
- Vinyl Siding
- Foundation: Basement, Poured
- Roof: Asphalt
Condition
- New construction: No
- Year built: 1954
- Major remodel year: 2024
Utilities & green energy
- Sewer: Public Sewer
- Water: Public
Community & neighborhood
Location
- Region: Berkley
- Subdivision: BENJAMIN F MORTENSON'S PLEASANT GRDNS
Other
Other facts
- Listing agreement: Exclusive Right To Sell
- Listing terms: Cash,Conventional,FHA,Va Loan
Price history
| Date | Event | Price |
|---|---|---|
| 11/8/2024 | Sold | $320,000-3%$240/sqft |
Source: | ||
| 10/25/2024 | Pending sale | $329,900$247/sqft |
Source: | ||
| 9/24/2024 | Price change | $329,900-2.9%$247/sqft |
Source: | ||
| 9/3/2024 | Price change | $339,900-2.9%$255/sqft |
Source: | ||
| 8/16/2024 | Listed for sale | $349,900+64.7%$262/sqft |
Source: | ||
Public tax history
| Year | Property taxes | Tax assessment |
|---|---|---|
| 2024 | $3,879 -5.5% | $145,090 +6.9% |
| 2023 | $4,104 +31.5% | $135,770 +7.1% |
| 2022 | $3,121 +6.1% | $126,800 +6.8% |
Find assessor info on the county website
Neighborhood: 48072
Nearby schools
GreatSchools rating
- 8/10Rogers Elementary SchoolGrades: PK-5Distance: 0.3 mi
- 10/10Berkley High SchoolGrades: 8-12Distance: 0.6 mi
- 8/10Anderson Middle SchoolGrades: 4-8Distance: 1 mi
Get a cash offer in 3 minutes
Find out how much your home could sell for in as little as 3 minutes with a no-obligation cash offer.
Estimated market value$333,800
Get a cash offer in 3 minutes
Find out how much your home could sell for in as little as 3 minutes with a no-obligation cash offer.
Estimated market value
$333,800

