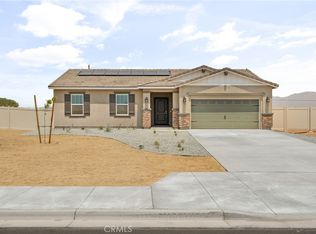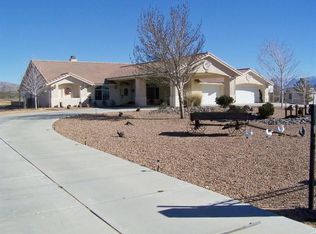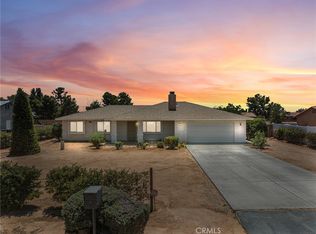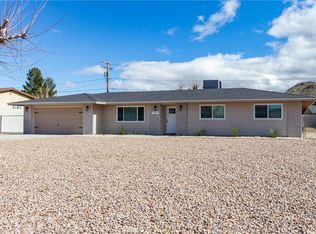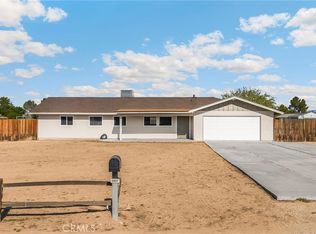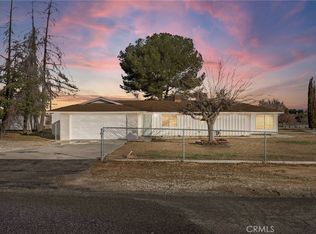Country living with wide & open space! This renovated Sycamore Rocks ranch style home is situated on well placed on 2.5 acres in beautiful open desert surrounded by gorgeous mountains. A desirable single level home ready and waiting for the next generation to claim and love! An abundance of windows stream loads of natural light throughout. The main living areas are open yet separate, ideal for entertaining! Nothing beats a cozy, well masoned fireplace to curl up with a good book on during a desert winter. Check out the updated kitchen enhanced by quartz countertops, farm style sink, lots of custom cabinetry and newer appliances. Vinyl flooring covers all the main areas with plush carpeting in the 3 bedrooms. The primary ensuite has separate tub/shower/toilet area w/double sink vanity leading to an ample sized walk in closet. The over-sized garage includes an un-permitted room ready for a workshop/studio or can easily be removed should you prefer the large garage. There is enough land to easily accommodate an ADU, RV, corrals, dog runs etc. Options are almost limitless! Buyers will need to assume the solar loan (easily transferable) and already costs way less than the utility bill!! Come see high desert serenity, framed by soul soothing mountains. First time or last time buyer - this preciously positioned place is where country dreams can all come true!
For sale
Listing Provided by: Brix Realty Group
$450,000
16433 Ocotilla Rd, Apple Valley, CA 92307
3beds
1,577sqft
Est.:
Single Family Residence
Built in 1988
2.5 Acres Lot
$450,100 Zestimate®
$285/sqft
$-- HOA
What's special
- 154 days |
- 928 |
- 46 |
Zillow last checked: 8 hours ago
Listing updated: February 19, 2026 at 12:21pm
Listing Provided by:
Tessie Moore DRE #01966721 949/283-6625,
Brix Realty Group
Source: CRMLS,MLS#: PW26029675 Originating MLS: California Regional MLS
Originating MLS: California Regional MLS
Tour with a local agent
Facts & features
Interior
Bedrooms & bathrooms
- Bedrooms: 3
- Bathrooms: 2
- Full bathrooms: 2
- Main level bathrooms: 2
- Main level bedrooms: 3
Rooms
- Room types: Bedroom, Entry/Foyer, Kitchen, Laundry, Living Room, Primary Bathroom, Primary Bedroom, Other, Dining Room
Primary bedroom
- Features: Main Level Primary
Bedroom
- Features: All Bedrooms Down
Other
- Features: Dressing Area
Kitchen
- Features: Quartz Counters, Remodeled, Updated Kitchen
Other
- Features: Walk-In Closet(s)
Heating
- Central
Cooling
- Central Air
Appliances
- Included: Dishwasher, Disposal, Gas Oven, Gas Water Heater, Microwave, Refrigerator, Self Cleaning Oven, Vented Exhaust Fan, Water Heater, Dryer, Washer
- Laundry: Washer Hookup, Electric Dryer Hookup, Gas Dryer Hookup, In Garage
Features
- Breakfast Bar, Ceiling Fan(s), Separate/Formal Dining Room, Granite Counters, Quartz Counters, All Bedrooms Down, Dressing Area, Main Level Primary, Walk-In Closet(s)
- Flooring: Carpet, Laminate
- Doors: French Doors
- Windows: Double Pane Windows
- Has fireplace: Yes
- Fireplace features: Gas, Living Room
- Common walls with other units/homes: No Common Walls
Interior area
- Total interior livable area: 1,577 sqft
Property
Parking
- Total spaces: 7
- Parking features: Covered, Door-Multi, Electric Vehicle Charging Station(s), Garage Faces Front, Garage, Paved, RV Access/Parking, On Street, Workshop in Garage
- Attached garage spaces: 3
- Uncovered spaces: 4
Accessibility
- Accessibility features: No Stairs
Features
- Levels: One
- Stories: 1
- Entry location: front
- Patio & porch: Rear Porch, Concrete, Covered, Front Porch, Patio, Porch
- Exterior features: Rain Gutters
- Pool features: None
- Spa features: None
- Fencing: Barbed Wire,Chain Link,Wood
- Has view: Yes
- View description: City Lights, Hills, Mountain(s), Neighborhood, Rocks
Lot
- Size: 2.5 Acres
- Features: Item25UnitsAcre, Horse Property, Paved, Street Level
Details
- Parcel number: 0437531230000
- Special conditions: Standard
- Horses can be raised: Yes
- Horse amenities: Riding Trail
Construction
Type & style
- Home type: SingleFamily
- Architectural style: Contemporary
- Property subtype: Single Family Residence
Materials
- Stucco
- Foundation: Slab
- Roof: Composition
Condition
- New construction: No
- Year built: 1988
Utilities & green energy
- Electric: Item220VoltsinGarage, Photovoltaics on Grid, Photovoltaics Seller Owned
- Sewer: Septic Type Unknown
- Water: Public
- Utilities for property: Cable Available, Electricity Connected, Natural Gas Connected, Phone Available, Water Connected
Green energy
- Energy generation: Solar
Community & HOA
Community
- Features: Biking, Foothills, Hiking, Horse Trails, Mountainous, Rural, Street Lights
- Security: Carbon Monoxide Detector(s), Smoke Detector(s)
Location
- Region: Apple Valley
Financial & listing details
- Price per square foot: $285/sqft
- Date on market: 2/9/2026
- Cumulative days on market: 154 days
- Listing terms: Cash,Cash to Existing Loan,Cash to New Loan,Conventional,Cal Vet Loan,Item1031Exchange,FHA,VA Loan
- Road surface type: Paved
Estimated market value
$450,100
$428,000 - $473,000
$2,222/mo
Price history
Price history
| Date | Event | Price |
|---|---|---|
| 2/9/2026 | Listed for sale | $450,000$285/sqft |
Source: | ||
| 7/14/2023 | Sold | $450,000$285/sqft |
Source: | ||
| 6/14/2023 | Pending sale | $450,000$285/sqft |
Source: | ||
| 6/12/2023 | Price change | $450,000+0%$285/sqft |
Source: | ||
| 6/5/2023 | Price change | $449,900+3.4%$285/sqft |
Source: | ||
| 4/10/2023 | Pending sale | $434,900$276/sqft |
Source: | ||
| 3/23/2023 | Price change | $434,900-2.2%$276/sqft |
Source: | ||
| 3/13/2023 | Listed for sale | $444,900+56.1%$282/sqft |
Source: | ||
| 2/9/2023 | Listing removed | -- |
Source: | ||
| 1/11/2023 | Pending sale | $285,000$181/sqft |
Source: | ||
| 1/9/2023 | Listed for sale | $285,000$181/sqft |
Source: | ||
| 1/6/2023 | Pending sale | $285,000$181/sqft |
Source: | ||
| 1/4/2023 | Price change | $285,000-18.8%$181/sqft |
Source: | ||
| 12/9/2022 | Price change | $351,000-10%$223/sqft |
Source: | ||
| 9/23/2022 | Listed for sale | $390,000$247/sqft |
Source: | ||
Public tax history
Public tax history
Tax history is unavailable.BuyAbility℠ payment
Est. payment
$2,523/mo
Principal & interest
$2099
Property taxes
$424
Climate risks
Neighborhood: 92307
Nearby schools
GreatSchools rating
- 4/10Sycamore Rocks Elementary SchoolGrades: K-6Distance: 0.7 mi
- 1/10Phoenix AcademyGrades: K-8Distance: 3.3 mi
- 4/10Granite Hills High SchoolGrades: 9-12Distance: 2.8 mi
