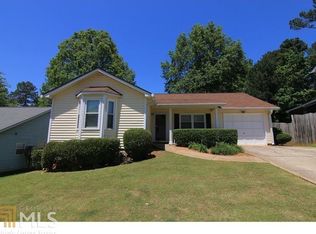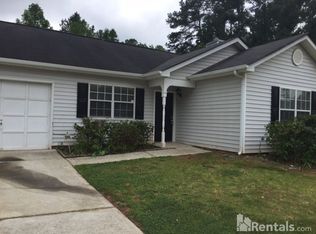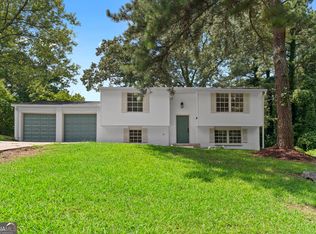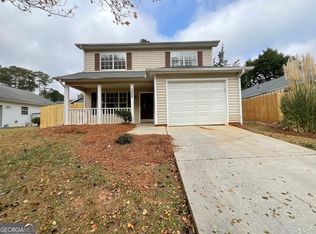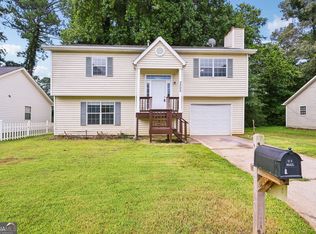Welcome to this stunning, fully remodeled split-level home nestled in a quiet and established neighborhood in the heart of Decatur. Every inch of this property has been thoughtfully updated, offering modern style and comfort throughout. Step inside to find all new flooring, fresh interior and exterior paint, brand new appliances, stylish fixtures, and a clean, contemporary design. The bright and airy main level opens up to a spacious living area, ideal for both relaxing and entertaining. Enjoy outdoor living on the brand new deck, perfect for morning coffee or evening gatherings, all while overlooking a large, private backyard with plenty of room to play or garden. Downstairs, the fully finished basement features a bedroom, full bathroom, and a versatile bonus room-ideal for a home office, guest suite, or media room. Located close to top-rated schools, shopping, dining, and all the charm and amenities that Decatur has to offer, this home is a rare find. Don't miss your chance to own this move-in ready gem-schedule your showing today!
Active
$314,900
1645 Cobbs Creek Ln, Decatur, GA 30032
3beds
1,926sqft
Est.:
Single Family Residence
Built in 1994
4,356 Square Feet Lot
$-- Zestimate®
$163/sqft
$-- HOA
What's special
Stylish fixturesClean contemporary designBrand new deckLarge private backyardBrand new appliancesVersatile bonus roomAll new flooring
- 259 days |
- 402 |
- 29 |
Zillow last checked: 8 hours ago
Listing updated: July 24, 2025 at 10:07pm
Listed by:
Jenna Matheny 470-456-2727,
Realistry Brokerage, LLC
Source: GAMLS,MLS#: 10522331
Tour with a local agent
Facts & features
Interior
Bedrooms & bathrooms
- Bedrooms: 3
- Bathrooms: 3
- Full bathrooms: 3
- Main level bathrooms: 2
- Main level bedrooms: 2
Rooms
- Room types: Bonus Room, Family Room
Heating
- Heat Pump
Cooling
- Ceiling Fan(s), Central Air
Appliances
- Included: Dishwasher, Disposal, Microwave, Oven, Refrigerator, Stainless Steel Appliance(s)
- Laundry: In Basement, Laundry Closet
Features
- Master On Main Level, Walk-In Closet(s)
- Flooring: Carpet, Vinyl
- Basement: Finished,Full
- Number of fireplaces: 1
Interior area
- Total structure area: 1,926
- Total interior livable area: 1,926 sqft
- Finished area above ground: 1,926
- Finished area below ground: 0
Video & virtual tour
Property
Parking
- Parking features: Garage
- Has garage: Yes
Features
- Levels: Multi/Split
- Fencing: Back Yard
Lot
- Size: 4,356 Square Feet
- Features: Level
Details
- Parcel number: 15 187 01 163
- Special conditions: Investor Owned,No Disclosure
Construction
Type & style
- Home type: SingleFamily
- Architectural style: Traditional
- Property subtype: Single Family Residence
Materials
- Vinyl Siding
- Roof: Composition
Condition
- Updated/Remodeled
- New construction: No
- Year built: 1994
Utilities & green energy
- Sewer: Public Sewer
- Water: Public
- Utilities for property: Cable Available, Electricity Available, Natural Gas Available, Sewer Available, Water Available
Community & HOA
Community
- Features: Walk To Schools
- Subdivision: Peachcrest Trace
HOA
- Has HOA: Yes
- Services included: Maintenance Grounds, Other
Location
- Region: Decatur
Financial & listing details
- Price per square foot: $163/sqft
- Tax assessed value: $256,900
- Annual tax amount: $3,991
- Date on market: 5/14/2025
- Cumulative days on market: 189 days
- Listing agreement: Exclusive Right To Sell
- Electric utility on property: Yes
Estimated market value
Not available
Estimated sales range
Not available
$2,123/mo
Price history
Price history
| Date | Event | Price |
|---|---|---|
| 7/22/2025 | Price change | $314,900-1.6%$163/sqft |
Source: | ||
| 5/14/2025 | Listed for sale | $320,000+53.8%$166/sqft |
Source: | ||
| 8/6/2024 | Sold | $208,000+74.8%$108/sqft |
Source: Public Record Report a problem | ||
| 10/2/2018 | Listing removed | $119,019+45.1%$62/sqft |
Source: Auction.com Report a problem | ||
| 9/14/2018 | Listed for sale | -- |
Source: Auction.com Report a problem | ||
Public tax history
Public tax history
| Year | Property taxes | Tax assessment |
|---|---|---|
| 2025 | -- | $102,760 +7.9% |
| 2024 | $4,615 +124.9% | $95,240 +4.5% |
| 2023 | $2,052 -23.5% | $91,160 -2.7% |
Find assessor info on the county website
BuyAbility℠ payment
Est. payment
$1,877/mo
Principal & interest
$1510
Property taxes
$257
Home insurance
$110
Climate risks
Neighborhood: Belvedere Park
Nearby schools
GreatSchools rating
- 4/10Peachcrest Elementary SchoolGrades: PK-5Distance: 0.2 mi
- 5/10Mary Mcleod Bethune Middle SchoolGrades: 6-8Distance: 2.7 mi
- 3/10Towers High SchoolGrades: 9-12Distance: 0.6 mi
Schools provided by the listing agent
- Elementary: Peachcrest
- Middle: Mary Mcleod Bethune
- High: Towers
Source: GAMLS. This data may not be complete. We recommend contacting the local school district to confirm school assignments for this home.
- Loading
- Loading
