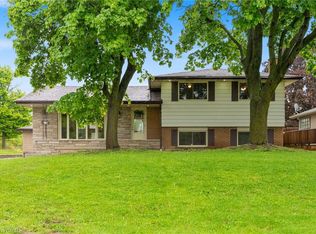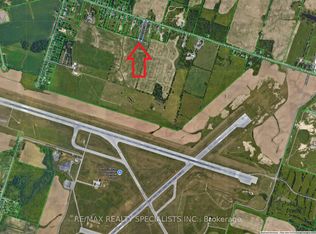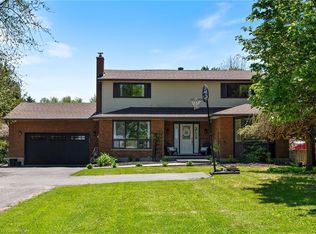Sold for $760,000
C$760,000
1645 Glancaster Rd, Hamilton, ON L0R 1W0
4beds
1,285sqft
Home value
Not available
Estimated sales range
Not available
$3,094/mo
Loading...
Owner options
Explore your selling options
What's special
Beautiful warm country home nestled on almost an acre of prestige country living with your own private buffer forest with fantastic country views and private living outside huge yard for kids to play. Parking for a RV/TRAILER and some. Garage is one car with attached rear room with separate main door entrance and window. Great for hobbies, workshop or artist den or turn into entertainment area using window as serving window for guests. Let your imagination make the adjustments to your own tastes and pleasures. Excellent starter home for family gatherings and enjoyable bon fires in the fire pit in rear yard and surrounded by nature’s finest. Absolutely stunning updates with new roof, 90% of windows, basement weeping tile and bubble wrap drainage, furnace, hot water heater, both bathrooms and all new appliances and much much more! Excellent opportunity for a place to call home after a long day in the city working.
Zillow last checked: 8 hours ago
Listing updated: November 28, 2025 at 05:16am
Listed by:
Paul Jay Szostak, Broker,
RE/MAX Real Estate Centre Inc.
Source: ITSO,MLS®#: 40735933Originating MLS®#: Cornerstone Association of REALTORS®
Facts & features
Interior
Bedrooms & bathrooms
- Bedrooms: 4
- Bathrooms: 2
- Full bathrooms: 2
- Main level bathrooms: 1
- Main level bedrooms: 2
Bedroom
- Level: Main
Other
- Level: Main
Bedroom
- Description: 3rd Bedroom
- Level: Lower
Bedroom
- Level: Lower
Bathroom
- Features: 4-Piece
- Level: Main
Bathroom
- Features: 3-Piece
- Level: Lower
Bonus room
- Description: Extra Room/Workshop/Bar Area
- Level: Second
Dining room
- Level: Main
Kitchen
- Description: Open concept to deck
- Level: Main
Living room
- Level: Main
Mud room
- Description: Mud room & Closet
- Level: Second
Recreation room
- Level: Lower
Heating
- Forced Air-Propane
Cooling
- Central Air
Appliances
- Included: Water Heater, Dishwasher, Refrigerator, Stove
- Laundry: In Basement
Features
- Basement: Full,Finished
- Has fireplace: No
Interior area
- Total structure area: 2,092
- Total interior livable area: 1,285 sqft
- Finished area above ground: 1,285
- Finished area below ground: 807
Property
Parking
- Total spaces: 4
- Parking features: Attached Garage, Outside/Surface/Open, Private Drive Triple+ Wide
- Attached garage spaces: 1
- Uncovered spaces: 3
Features
- Has view: Yes
- View description: Forest, Hills, Meadow, Trees/Woods
- Frontage type: South
- Frontage length: 75.16
Lot
- Size: 0.99 Acres
- Dimensions: 75.16 x 576.55
- Features: Rural, Rectangular, Airport, Ample Parking, Arts Centre, Business Centre, Campground, Near Golf Course, Highway Access, Major Highway, Place of Worship, School Bus Route, Shopping Nearby, Other
- Topography: Hilly,Partially Cleared,Rolling,Sloping,Wooded/Treed
Details
- Parcel number: 173990212
- Zoning: A2
Construction
Type & style
- Home type: SingleFamily
- Architectural style: Bungalow Raised
- Property subtype: Single Family Residence, Residential
Materials
- Aluminum Siding, Brick, Cement Siding, Block, Other
- Foundation: Brick/Mortar, Concrete Block, Other
- Roof: Asphalt Shing, Shingle
Condition
- 51-99 Years
- New construction: No
- Year built: 1958
Utilities & green energy
- Sewer: Holding Tank, Septic Tank
- Water: Cistern, Drilled Well
- Utilities for property: Electricity Connected, Propane
Community & neighborhood
Security
- Security features: Smoke Detector(s)
Location
- Region: Hamilton
Price history
| Date | Event | Price |
|---|---|---|
| 11/28/2025 | Sold | C$760,000C$591/sqft |
Source: ITSO #40735933 Report a problem | ||
Public tax history
Tax history is unavailable.
Neighborhood: L0R
Nearby schools
GreatSchools rating
No schools nearby
We couldn't find any schools near this home.
Schools provided by the listing agent
- Elementary: Mount Hope Elementary School
- High: Ah&Vs Ancaster High & Vocational School
Source: ITSO. This data may not be complete. We recommend contacting the local school district to confirm school assignments for this home.


