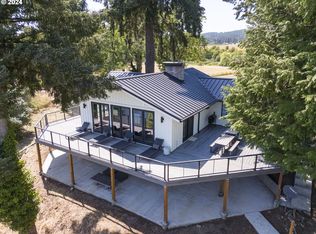Sold
$1,290,000
16450 SW Wilsonville Rd, Wilsonville, OR 97070
1beds
1,572sqft
Residential, Single Family Residence
Built in 1950
1.9 Acres Lot
$1,255,100 Zestimate®
$821/sqft
$2,886 Estimated rent
Home value
$1,255,100
$1.17M - $1.34M
$2,886/mo
Zestimate® history
Loading...
Owner options
Explore your selling options
What's special
Welcome to The Roadhouse! A modern riverfront home showcasing sleek and minimalist architectural design. A custom, down to the studs remodel by Green Gables features clean lines, open spaces, and an emphasis on natural light. The soaring ceilings, massive windows and oversized sliding door boast views from every angle of this 1.9-acre property. The Roadhouse offers a seamless flow from kitchen to living area, with easy access to the sprawling wrap around deck. The loft style bedroom is tucked away offering its own sense of privacy with ensuite bathroom and laundry. Custom, soft close cabinetry in every room helps support the clean and sleek, modern concept. Other features include a mix of concrete, wood, and tile floors. A 50-year metal roof, automated blinds in the bedroom, gated entry and surveillance cameras adding an extra layer of privacy and security. A quick walk down the outdoor staircase leads to the properties 150 feet of Willamette riverfront. Including your own private dock that is boat ready, with extra room for outdoor furniture and lounging. The Roadhouse is 10 minutes from the heart of Wilsonville and only a 20-minute drive to Newberg and wine country. Easement for road, well, and PGE attached. Whether a primary residence or a weekend getaway the Roadhouse is truly one-of-a-kind!
Zillow last checked: 8 hours ago
Listing updated: November 27, 2024 at 10:17am
Listed by:
Raleigh Edwards 503-755-5452,
Peak Realty
Bought with:
Tyler Lankheet, 201219324
Premiere Property Group, LLC
Source: RMLS (OR),MLS#: 24194715
Facts & features
Interior
Bedrooms & bathrooms
- Bedrooms: 1
- Bathrooms: 2
- Full bathrooms: 2
- Main level bathrooms: 1
Primary bedroom
- Features: Hardwood Floors, Closet, Ensuite, High Ceilings, Walkin Shower, Washer Dryer
- Level: Upper
- Area: 228
- Dimensions: 19 x 12
Kitchen
- Features: Builtin Range, Builtin Refrigerator, Dishwasher, Disposal, Exterior Entry, Hardwood Floors, Sliding Doors, Builtin Oven, High Ceilings, Sink
- Level: Main
- Area: 204
- Width: 12
Living room
- Features: Bookcases, Builtin Features, High Ceilings
- Level: Main
- Area: 500
- Dimensions: 25 x 20
Heating
- Mini Split
Cooling
- Has cooling: Yes
Appliances
- Included: Built In Oven, Built-In Range, Built-In Refrigerator, Dishwasher, Disposal, Gas Appliances, Stainless Steel Appliance(s), Washer/Dryer
Features
- High Ceilings, Sound System, Sink, Bookcases, Built-in Features, Closet, Walkin Shower, Kitchen Island
- Flooring: Concrete, Hardwood
- Doors: Sliding Doors
Interior area
- Total structure area: 1,572
- Total interior livable area: 1,572 sqft
Property
Parking
- Total spaces: 2
- Parking features: Driveway, Attached
- Attached garage spaces: 2
- Has uncovered spaces: Yes
Features
- Levels: Two
- Stories: 2
- Patio & porch: Deck
- Exterior features: Dock, Yard, Exterior Entry
- Has view: Yes
- View description: River, Trees/Woods
- Has water view: Yes
- Water view: River
- Waterfront features: River Front
- Body of water: Willamette River
Lot
- Size: 1.90 Acres
- Features: Gated, Level, Private, Acres 1 to 3
Details
- Additional structures: Dock
- Parcel number: 01787711
- Zoning: EFU
Construction
Type & style
- Home type: SingleFamily
- Property subtype: Residential, Single Family Residence
Materials
- Tongue and Groove, Wood Siding
- Roof: Metal
Condition
- Updated/Remodeled
- New construction: No
- Year built: 1950
Utilities & green energy
- Gas: Propane
- Sewer: Septic Tank
- Water: Well
Community & neighborhood
Security
- Security features: Security Gate
Location
- Region: Wilsonville
Other
Other facts
- Listing terms: Cash,Conventional
- Road surface type: Gravel
Price history
| Date | Event | Price |
|---|---|---|
| 11/26/2024 | Sold | $1,290,000-14%$821/sqft |
Source: | ||
| 10/24/2024 | Pending sale | $1,500,000$954/sqft |
Source: | ||
| 7/23/2024 | Listed for sale | $1,500,000+183%$954/sqft |
Source: | ||
| 10/19/2011 | Sold | $530,000-18.5%$337/sqft |
Source: Public Record Report a problem | ||
| 4/23/2011 | Price change | $650,000-7%$413/sqft |
Source: Portland Wealthbuilders Group LLC #11690871 Report a problem | ||
Public tax history
| Year | Property taxes | Tax assessment |
|---|---|---|
| 2025 | $6,777 +3.6% | $506,207 +3% |
| 2024 | $6,541 +2.9% | $491,464 +3% |
| 2023 | $6,354 +2.4% | $477,150 +3% |
Find assessor info on the county website
Neighborhood: 97070
Nearby schools
GreatSchools rating
- 7/10Mabel Rush Elementary SchoolGrades: K-5Distance: 6.1 mi
- 5/10Mountain View Middle SchoolGrades: 6-8Distance: 6.2 mi
- 7/10Newberg Senior High SchoolGrades: 9-12Distance: 6.2 mi
Schools provided by the listing agent
- Elementary: Mabel Rush
- Middle: Mountain View
- High: Newberg
Source: RMLS (OR). This data may not be complete. We recommend contacting the local school district to confirm school assignments for this home.
Get a cash offer in 3 minutes
Find out how much your home could sell for in as little as 3 minutes with a no-obligation cash offer.
Estimated market value$1,255,100
Get a cash offer in 3 minutes
Find out how much your home could sell for in as little as 3 minutes with a no-obligation cash offer.
Estimated market value
$1,255,100
