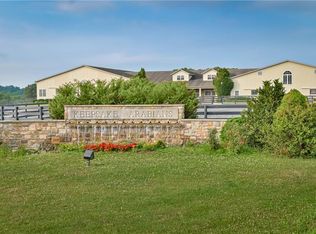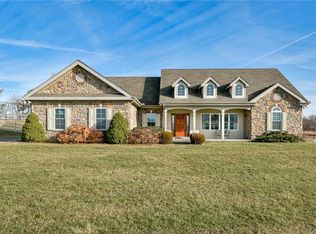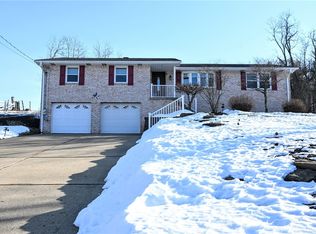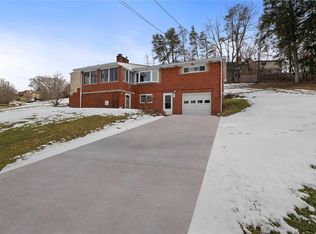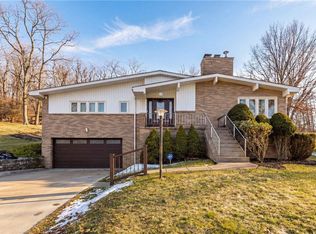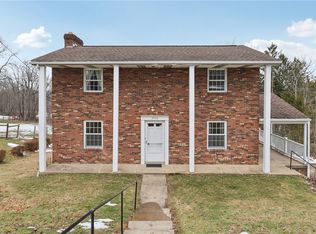SUPER CHARMING 3 Bedroom/2Bath Log Home Nestled on 1.36 Country Acres Backed by nothing but farmland! The Expansive Covered Front Porch Invites you into a Cozy Environment that says, "You Are.\ Home"! To the left - A 24x13 Living Room w/Log Burning Stove where you can curl up on the couch after a long hard day! To the right - A Fully Equipped Country Kitchen w/Center Island & Adjacent Dining room Convenient for entertainment and Family enjoyment! Step out from the Kitchen/Diningroom area onto the Deck & Enjoy the Peace & Quiet of Country Living! The Laundry is also located on the 1st floor. (It was previously a Half Bath & could easily be changed back for use w/Stackable W/D units.) The 2nd Level Hosts Extra High Ceilings - 3 Spacious BRs w/Ample Closet Space & a Full Bath. The Lower Level Features: A Gameroom w/Logburning FP, Full Bath, Den/Workout Space, Storage, 2 Car Tandem Garage & Matching Shed! PUBLIC WATER & UPDATED SEPTIC! Home also has GAS/FORCED AIR HEAT & CENTRAL AC!
For sale
Price cut: $900 (2/9)
$389,000
1646 Millers Run Rd, Mc Donald, PA 15057
3beds
2,001sqft
Est.:
Single Family Residence
Built in 1983
1.36 Acres Lot
$390,200 Zestimate®
$194/sqft
$-- HOA
What's special
Fully equipped country kitchenExtra high ceilingsCenter islandAdjacent dining roomCozy environmentSpacious brsAmple closet space
- 160 days |
- 2,741 |
- 93 |
Zillow last checked: 8 hours ago
Listing updated: February 24, 2026 at 07:44am
Listed by:
Sue Malagise 724-452-1100,
HOWARD HANNA REAL ESTATE SERVICES 724-452-1100
Source: WPMLS,MLS#: 1721890 Originating MLS: West Penn Multi-List
Originating MLS: West Penn Multi-List
Tour with a local agent
Facts & features
Interior
Bedrooms & bathrooms
- Bedrooms: 3
- Bathrooms: 3
- Full bathrooms: 2
- 1/2 bathrooms: 1
Primary bedroom
- Level: Upper
- Dimensions: 18x12
Bedroom 2
- Level: Upper
- Dimensions: 12x10
Bedroom 3
- Level: Upper
- Dimensions: 12x10
Bonus room
- Level: Lower
- Dimensions: Strg
Den
- Level: Lower
- Dimensions: 10x10
Dining room
- Level: Main
- Dimensions: 12x10
Entry foyer
- Level: Main
Game room
- Level: Lower
- Dimensions: 20x14
Kitchen
- Level: Main
- Dimensions: 14x12
Laundry
- Level: Main
Living room
- Level: Main
- Dimensions: 24x13
Heating
- Forced Air, Gas
Cooling
- Central Air
Appliances
- Included: Some Electric Appliances, Dishwasher, Microwave, Refrigerator, Stove
Features
- Kitchen Island
- Flooring: Laminate, Carpet
- Windows: Screens
- Basement: Full,Finished,Interior Entry
- Number of fireplaces: 2
- Fireplace features: Family/Living/Great Room
Interior area
- Total structure area: 2,001
- Total interior livable area: 2,001 sqft
Video & virtual tour
Property
Parking
- Total spaces: 2
- Parking features: Garage Door Opener
- Has garage: Yes
Features
- Levels: Two
- Stories: 2
- Pool features: None
Lot
- Size: 1.36 Acres
- Dimensions: 311 x 68 x 256 x 218 x 114
Details
- Parcel number: 4600130000000802
Construction
Type & style
- Home type: SingleFamily
- Architectural style: Log Home,Two Story
- Property subtype: Single Family Residence
Materials
- Other
- Roof: Metal
Condition
- Resale
- Year built: 1983
Utilities & green energy
- Sewer: Septic Tank
- Water: Well
Community & HOA
Location
- Region: Mc Donald
Financial & listing details
- Price per square foot: $194/sqft
- Tax assessed value: $277,200
- Annual tax amount: $4,540
- Date on market: 9/19/2025
Estimated market value
$390,200
$371,000 - $410,000
$2,194/mo
Price history
Price history
| Date | Event | Price |
|---|---|---|
| 2/9/2026 | Price change | $389,000-0.2%$194/sqft |
Source: | ||
| 1/7/2026 | Price change | $389,900+0.2%$195/sqft |
Source: | ||
| 11/13/2025 | Price change | $389,000-0.2%$194/sqft |
Source: | ||
| 10/13/2025 | Listed for sale | $389,900$195/sqft |
Source: | ||
| 10/3/2025 | Contingent | $389,900$195/sqft |
Source: | ||
| 9/19/2025 | Listed for sale | $389,900-1.3%$195/sqft |
Source: | ||
| 9/9/2025 | Listing removed | $395,000$197/sqft |
Source: | ||
| 8/7/2025 | Price change | $395,000-1.2%$197/sqft |
Source: | ||
| 6/16/2025 | Price change | $399,900-2.5%$200/sqft |
Source: | ||
| 5/27/2025 | Listed for sale | $410,000+6.5%$205/sqft |
Source: | ||
| 1/12/2024 | Sold | $385,000-3.7%$192/sqft |
Source: | ||
| 10/31/2023 | Contingent | $399,900$200/sqft |
Source: | ||
| 10/2/2023 | Price change | $399,900-5.9%$200/sqft |
Source: | ||
| 9/14/2023 | Listed for sale | $425,000$212/sqft |
Source: | ||
Public tax history
Public tax history
| Year | Property taxes | Tax assessment |
|---|---|---|
| 2025 | $5,983 +31.8% | $277,200 +24% |
| 2024 | $4,540 +0.3% | $223,600 |
| 2023 | $4,528 +5.2% | $223,600 |
| 2022 | $4,305 +6.5% | $223,600 |
| 2021 | $4,044 +5.4% | $223,600 |
| 2020 | $3,836 +606% | $223,600 |
| 2018 | $543 +1428.8% | $223,600 |
| 2017 | $36 | $223,600 +1565.3% |
| 2016 | -- | $13,427 |
| 2015 | -- | $13,427 |
| 2014 | $334 | $13,427 |
| 2013 | $334 | $13,427 |
| 2012 | -- | $13,427 |
| 2011 | -- | $13,427 |
| 2010 | -- | $13,427 |
| 2009 | -- | $13,427 |
| 2008 | -- | $13,427 |
| 2007 | -- | $13,427 |
| 2006 | -- | $13,427 |
| 2005 | -- | $13,427 |
| 2004 | -- | $13,427 |
| 2003 | -- | $13,427 |
| 2002 | -- | $13,427 |
| 2000 | -- | $13,427 |
Find assessor info on the county website
BuyAbility℠ payment
Est. payment
$2,239/mo
Principal & interest
$1831
Property taxes
$408
Climate risks
Neighborhood: 15057
Nearby schools
GreatSchools rating
- 7/10Fort Cherry El CenterGrades: K-6Distance: 2.8 mi
- 5/10Fort Cherry Junior-Senior High SchoolGrades: 7-12Distance: 2.8 mi
Schools provided by the listing agent
- District: Fort Cherry
Source: WPMLS. This data may not be complete. We recommend contacting the local school district to confirm school assignments for this home.
